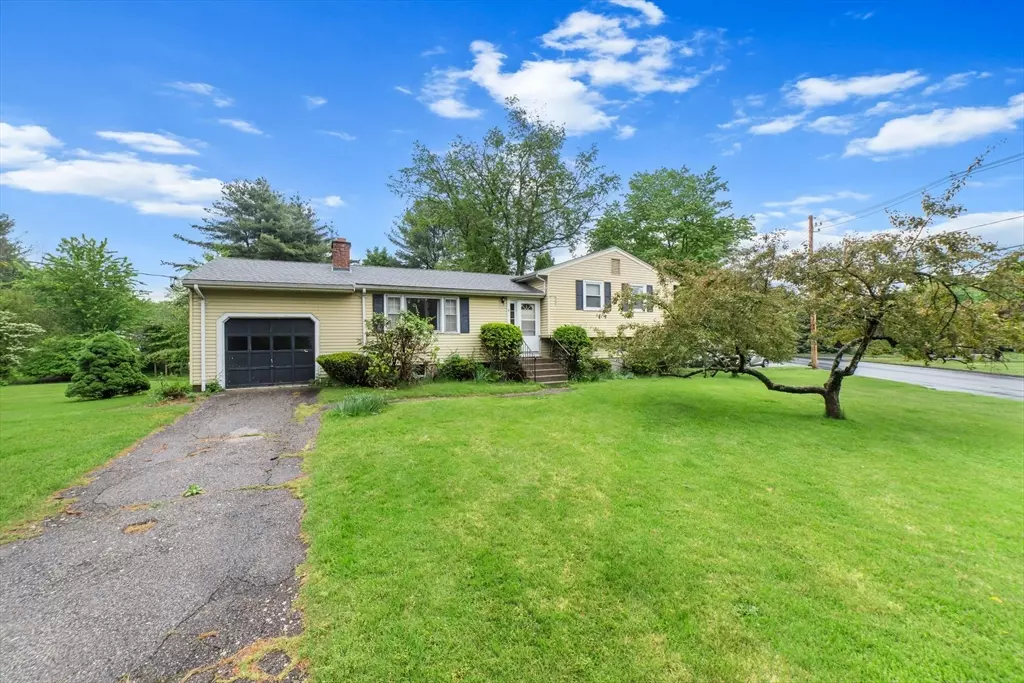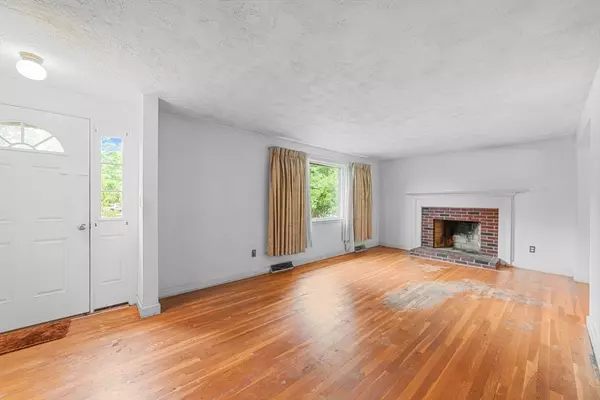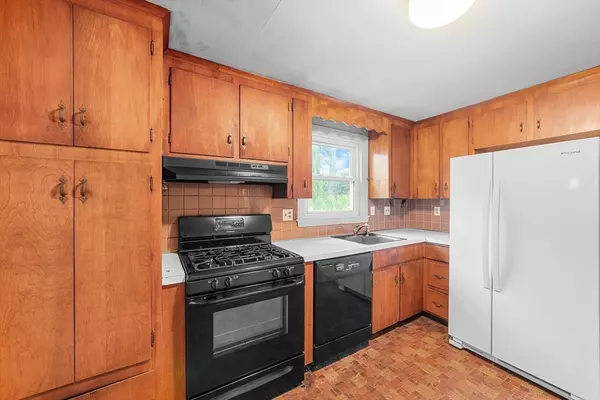$420,000
$469,000
10.4%For more information regarding the value of a property, please contact us for a free consultation.
3 Beds
1.5 Baths
1,086 SqFt
SOLD DATE : 08/12/2024
Key Details
Sold Price $420,000
Property Type Single Family Home
Sub Type Single Family Residence
Listing Status Sold
Purchase Type For Sale
Square Footage 1,086 sqft
Price per Sqft $386
MLS Listing ID 73242687
Sold Date 08/12/24
Style Raised Ranch,Other (See Remarks)
Bedrooms 3
Full Baths 1
Half Baths 1
HOA Y/N false
Year Built 1962
Annual Tax Amount $6,551
Tax Year 2024
Lot Size 0.440 Acres
Acres 0.44
Property Description
Nestled on a peaceful street, this split-entry single-family home needing TLC presents a promising investment opportunity for those with a vision to transform it into a personalized haven. Upon entry, you're greeted by a spacious floor plan featuring a living room with a wood-burning fireplace (condition unknown), hardwood floors, formal dining, and a dated kitchen. Upstairs has a full bath and 3 bedrooms all awaiting a creative touch and opportunity for primary bedroom customization. Meanwhile downstairs offers a space primed for transformation offering a canvas for a home office or study area, alongside the laundry and a convenient half bath. Pet-friendly and conveniently located within minutes of Stoddard Park, with its recreational amenities, and Lake Winthrop for both summer and winter adventures, this property invites investors and home improvers to seize the opportunity to breathe new life into its walls. Please note the failed septic system in the firm remarks below.
Location
State MA
County Middlesex
Zoning 30
Direction Corner of Gregory and Goulding
Rooms
Basement Full
Primary Bedroom Level Second
Dining Room Flooring - Hardwood, Exterior Access
Kitchen Closet/Cabinets - Custom Built
Interior
Interior Features Bonus Room
Heating Forced Air, Natural Gas
Cooling None
Fireplaces Number 1
Fireplaces Type Living Room
Appliance Gas Water Heater, Range, Dishwasher, Refrigerator, Washer, Dryer
Laundry Electric Dryer Hookup, Washer Hookup, In Basement
Exterior
Exterior Feature Porch - Enclosed
Garage Spaces 1.0
Community Features Public Transportation, Park, Walk/Jog Trails, Bike Path, Conservation Area
Utilities Available for Gas Range, for Electric Dryer
Waterfront Description Beach Front,Lake/Pond,1 to 2 Mile To Beach,Beach Ownership(Public)
Roof Type Shingle
Total Parking Spaces 2
Garage Yes
Building
Foundation Concrete Perimeter
Sewer Private Sewer
Water Public
Others
Senior Community false
Read Less Info
Want to know what your home might be worth? Contact us for a FREE valuation!

Our team is ready to help you sell your home for the highest possible price ASAP
Bought with Richard Allen • Media Realty Group Inc.
GET MORE INFORMATION

Real Estate Agent | Lic# 9532671






