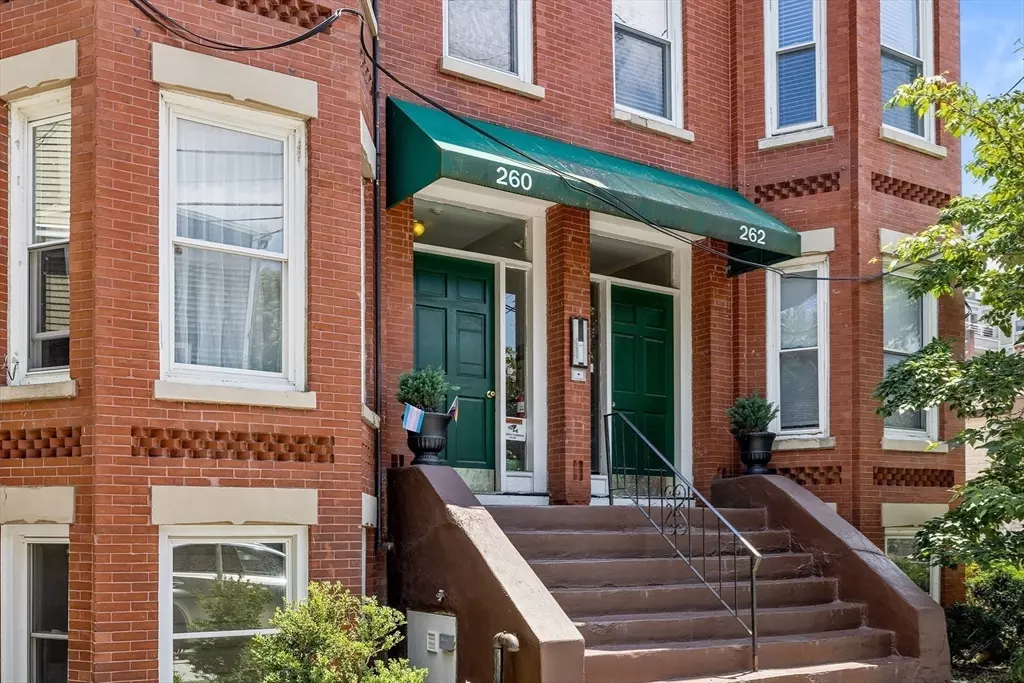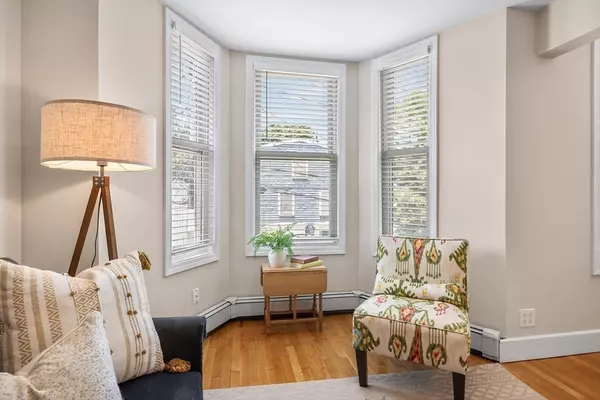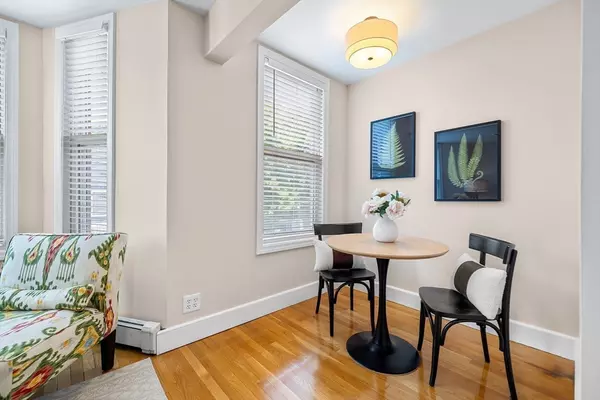$613,000
$624,900
1.9%For more information regarding the value of a property, please contact us for a free consultation.
2 Beds
1 Bath
584 SqFt
SOLD DATE : 08/12/2024
Key Details
Sold Price $613,000
Property Type Condo
Sub Type Condominium
Listing Status Sold
Purchase Type For Sale
Square Footage 584 sqft
Price per Sqft $1,049
MLS Listing ID 73258343
Sold Date 08/12/24
Bedrooms 2
Full Baths 1
HOA Fees $441/mo
Year Built 1886
Annual Tax Amount $2,542
Tax Year 2024
Property Description
An exceptional brick rowhouse residence on a pretty tree lined street in the heart of Cambridgeport with parking! This charming move in ready home has a low fee that includes heat & hot water & has been refreshed & designed for the ultimate in comfort & convenience. Unit 2R has front facing windows bringing natural sunlight in & a wonderful cross breeze from your own private rear deck. Few of the highlights of this quality home are high ceilings; ambient lighting; superb architectural detail; striking hardwood floor; a sensational kitchen with gas cooking; full bath with bathtub/shower; in unit laundry & so much more! A wonderful community comprised of 8 units that allow pets, is professionally managed & steps from MIT, BU Bridge, Charles River, Central Square Redline T from Back Bay; highways; transit; Cafe's & all that Cambridge has to offer. This one is not to be missed!
Location
State MA
County Middlesex
Area Cambridgeport
Direction Brookline St to Putnam Ave to Sidney St
Rooms
Basement Y
Dining Room Flooring - Hardwood, Open Floorplan, Lighting - Overhead
Kitchen Flooring - Hardwood, Dining Area, Balcony / Deck, Countertops - Stone/Granite/Solid, Dryer Hookup - Electric, Open Floorplan, Remodeled, Washer Hookup, Gas Stove
Interior
Heating Baseboard, Natural Gas
Cooling None
Flooring Tile, Hardwood
Appliance Range, Dishwasher, Disposal, Microwave, Refrigerator, Washer, Dryer
Laundry In Unit, Electric Dryer Hookup
Exterior
Exterior Feature Deck - Wood
Community Features Public Transportation, Shopping, Park, Walk/Jog Trails, Medical Facility, Bike Path, Conservation Area, Highway Access, House of Worship, Public School, T-Station
Utilities Available for Gas Range, for Electric Dryer
Waterfront false
Roof Type Rubber
Total Parking Spaces 1
Garage No
Building
Story 1
Sewer Public Sewer
Water Public
Others
Pets Allowed Yes
Senior Community false
Acceptable Financing Contract
Listing Terms Contract
Read Less Info
Want to know what your home might be worth? Contact us for a FREE valuation!

Our team is ready to help you sell your home for the highest possible price ASAP
Bought with Cheryl Giles • eXp Realty
GET MORE INFORMATION

Real Estate Agent | Lic# 9532671







