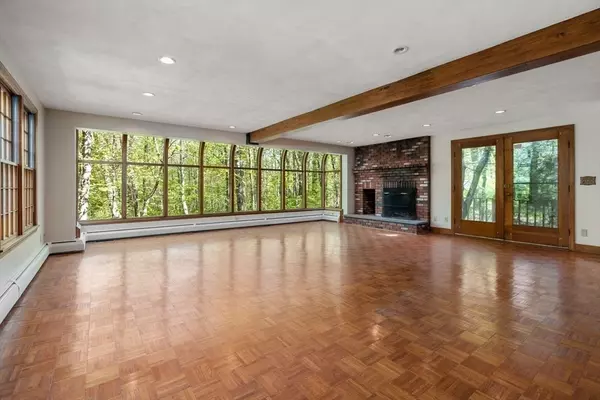$1,000,000
$999,900
For more information regarding the value of a property, please contact us for a free consultation.
5 Beds
4.5 Baths
4,887 SqFt
SOLD DATE : 08/08/2024
Key Details
Sold Price $1,000,000
Property Type Single Family Home
Sub Type Single Family Residence
Listing Status Sold
Purchase Type For Sale
Square Footage 4,887 sqft
Price per Sqft $204
MLS Listing ID 73255116
Sold Date 08/08/24
Style Colonial
Bedrooms 5
Full Baths 4
Half Baths 1
HOA Y/N false
Year Built 1977
Annual Tax Amount $15,754
Tax Year 2024
Lot Size 1.430 Acres
Acres 1.43
Property Description
This special home has been lovingly cared for by the same family for more than 47 years! A traditional Colonial with contemporary flare - soaring floor to ceiling windows allow you to feel as if you're surrounded by nature. The main foyer with marble floor leads to a front to back living room and formal dining room both with french doors. Eat-in kitchen has granite counters and backsplash. Quaint office/family room with wood burning stove is perfect for reading a book. The heart of the house is the GREAT room with fireplace and access to the deck. Half bathroom and first floor laundry complete the first floor. Second floor has 4 large bedrooms all with new carpets. One bedroom has an en suite. The primary bedroom has a sitting area, oversized walk-in closet and bathroom with jetted tub. Surprise finished basement has an additional bedroom with full bathroom perfect for teen suite/au pair and additional living room with walk out. 4-car garage and privacy privacy and more privacy!
Location
State MA
County Essex
Zoning SRC
Direction Route 125 or Salem Street to Wildwood Road
Rooms
Family Room Wood / Coal / Pellet Stove, Flooring - Wood, French Doors
Basement Full, Partially Finished, Walk-Out Access, Interior Entry, Garage Access, Sump Pump
Primary Bedroom Level Second
Dining Room Flooring - Hardwood, French Doors, Wainscoting, Crown Molding
Kitchen Flooring - Wood, Breakfast Bar / Nook, Open Floorplan, Stainless Steel Appliances
Interior
Interior Features Beamed Ceilings, Slider, Bathroom - Full, Great Room, Play Room, Office, Bathroom
Heating Baseboard, Natural Gas, Fireplace(s)
Cooling Central Air
Flooring Wood, Tile, Vinyl, Carpet, Parquet, Flooring - Wood, Flooring - Wall to Wall Carpet, Laminate
Fireplaces Number 3
Fireplaces Type Family Room, Master Bedroom
Appliance Gas Water Heater, Range, Dishwasher, Refrigerator
Laundry First Floor, Electric Dryer Hookup
Exterior
Exterior Feature Deck - Wood, Rain Gutters, Sprinkler System, Gazebo
Garage Spaces 4.0
Community Features Public Transportation, Shopping, Pool, Park, Walk/Jog Trails, Conservation Area, Highway Access, Public School
Utilities Available for Electric Range, for Electric Dryer
Roof Type Shingle
Total Parking Spaces 6
Garage Yes
Building
Lot Description Wooded
Foundation Concrete Perimeter
Sewer Private Sewer
Water Public
Architectural Style Colonial
Schools
Elementary Schools Bancroft
Middle Schools Doherty
High Schools Ahs
Others
Senior Community false
Read Less Info
Want to know what your home might be worth? Contact us for a FREE valuation!

Our team is ready to help you sell your home for the highest possible price ASAP
Bought with Carolyn Goodman • RE/MAX Encore
GET MORE INFORMATION
Real Estate Agent | Lic# 9532671







