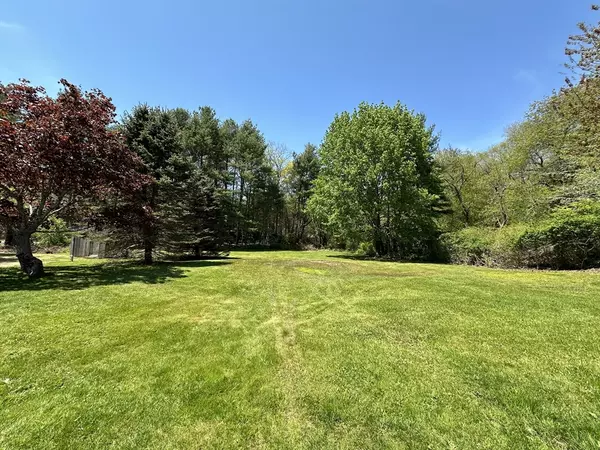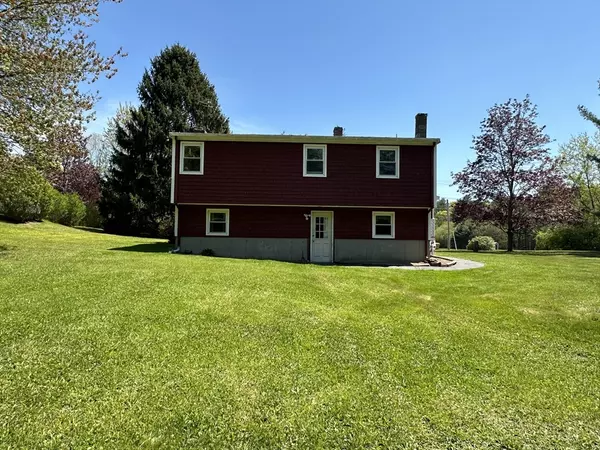$475,000
$493,000
3.7%For more information regarding the value of a property, please contact us for a free consultation.
3 Beds
1 Bath
1,226 SqFt
SOLD DATE : 08/07/2024
Key Details
Sold Price $475,000
Property Type Single Family Home
Sub Type Single Family Residence
Listing Status Sold
Purchase Type For Sale
Square Footage 1,226 sqft
Price per Sqft $387
MLS Listing ID 73237759
Sold Date 08/07/24
Style Split Entry
Bedrooms 3
Full Baths 1
HOA Y/N false
Year Built 1977
Annual Tax Amount $5,117
Tax Year 2024
Lot Size 0.930 Acres
Acres 0.93
Property Description
Charming 3 bedroom and 1 bathroom Split Level Home with amazing views. This home features split level living throughout. Kitchen and Living room with a stone fireplace are on the first level. Upper level features Primary bedroom and two good size bedrooms with a full size bathroom. Lots of storage space throughout. There is also a partially finished lower level which adds additional space for entertaining or office space. Walk out from the lower level to an amazing yard. Lots of space for entertainment and tranquility. Tons of potential for gardening and making this home into your dream home. Don't miss out on this amazing home. Let's make your dreams of homeownership become a reality! Schedule a showing today to view this charming home.
Location
State MA
County Plymouth
Zoning RES
Direction RT 44 to Plymouth St.
Rooms
Basement Partial, Crawl Space
Primary Bedroom Level Second
Interior
Interior Features Bonus Room
Heating Forced Air, Oil
Cooling None
Flooring Tile, Vinyl, Carpet
Fireplaces Number 2
Appliance Range, Refrigerator, Washer, Dryer
Laundry In Basement, Electric Dryer Hookup, Washer Hookup
Exterior
Exterior Feature Porch
Utilities Available for Electric Range, for Electric Dryer, Washer Hookup
Roof Type Shingle
Total Parking Spaces 4
Garage No
Building
Lot Description Corner Lot, Wooded, Cleared
Foundation Concrete Perimeter
Sewer Private Sewer
Water Public
Architectural Style Split Entry
Others
Senior Community false
Read Less Info
Want to know what your home might be worth? Contact us for a FREE valuation!

Our team is ready to help you sell your home for the highest possible price ASAP
Bought with Christopher Angles • Christopher Martin Angles
GET MORE INFORMATION
Real Estate Agent | Lic# 9532671







