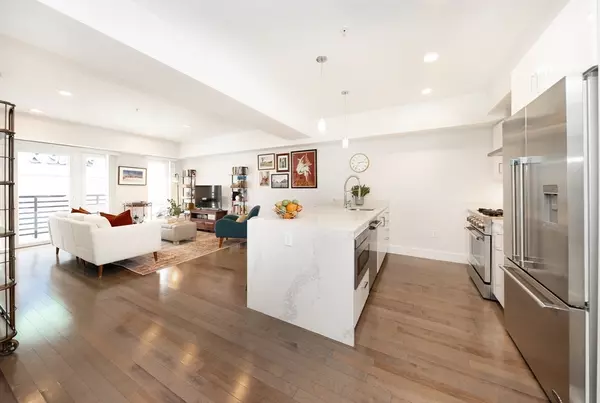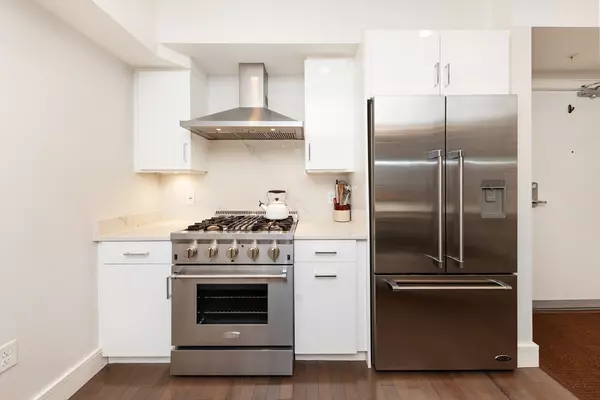$769,000
$769,000
For more information regarding the value of a property, please contact us for a free consultation.
1 Bed
1 Bath
781 SqFt
SOLD DATE : 08/09/2024
Key Details
Sold Price $769,000
Property Type Condo
Sub Type Condominium
Listing Status Sold
Purchase Type For Sale
Square Footage 781 sqft
Price per Sqft $984
MLS Listing ID 73222426
Sold Date 08/09/24
Bedrooms 1
Full Baths 1
HOA Fees $468/mo
Year Built 2017
Annual Tax Amount $4,325
Tax Year 2024
Property Description
Experience the epitome of urban living in this stunning one-bedroom, one-bath penthouse at Point 262. Boasting two coveted garage parking spaces, this residence offers unparalleled convenience in addition to its luxurious features. Floor-to-ceiling windows flood the space with natural light, highlighting the meticulous finishes, stainless steel appliances, and floating hardwood floors. Delight in the comfort of radiant heat flooring in the bathroom and the convenience of an in-unit washer/dryer.Beyond the unit, enjoy exclusive access to building amenities including a landscaped roof deck, fitness room, and elevator access. Located amidst a wealth of local amenities such as Twin City Plaza, Somini Skating Rink, Gold Star Mother's Park, playgrounds, and basketball courts, Point 262 offers a vibrant community atmosphere. Close by to MBTA Stations at Cambridge Crossing and Kendall Square.
Location
State MA
County Middlesex
Area East Cambridge
Zoning R
Direction Next to Twin City Plaza
Rooms
Basement N
Primary Bedroom Level First
Kitchen Countertops - Stone/Granite/Solid, Kitchen Island, Breakfast Bar / Nook, High Speed Internet Hookup, Open Floorplan, Recessed Lighting, Stainless Steel Appliances, Gas Stove, Lighting - Overhead
Interior
Interior Features Internet Available - Broadband
Heating Forced Air, Heat Pump, Unit Control
Cooling Central Air, Heat Pump, Unit Control
Flooring Engineered Hardwood
Appliance Range, Dishwasher, Disposal, Microwave, Refrigerator, Washer, Dryer
Laundry In Unit
Exterior
Exterior Feature Deck - Roof, Balcony, City View(s)
Garage Spaces 2.0
Community Features Public Transportation, Shopping, Park, Walk/Jog Trails, Medical Facility, Bike Path, Highway Access, House of Worship, Private School, Public School, T-Station, University
Utilities Available for Gas Range
Waterfront false
View Y/N Yes
View City
Roof Type Rubber
Garage Yes
Building
Story 1
Sewer Public Sewer
Water Public
Others
Senior Community false
Read Less Info
Want to know what your home might be worth? Contact us for a FREE valuation!

Our team is ready to help you sell your home for the highest possible price ASAP
Bought with Luxe Home Team • RE/MAX Real Estate Center
GET MORE INFORMATION

Real Estate Agent | Lic# 9532671







