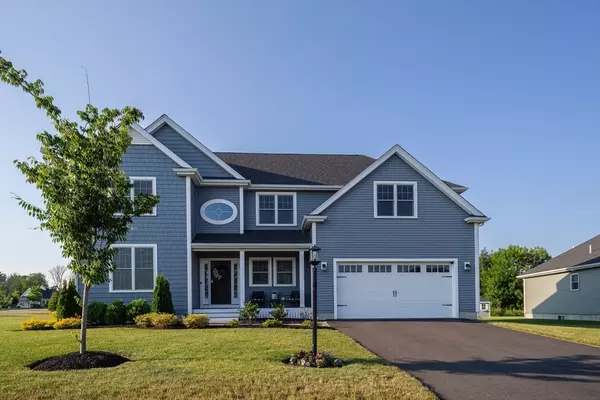$859,000
$859,000
For more information regarding the value of a property, please contact us for a free consultation.
3 Beds
2.5 Baths
2,618 SqFt
SOLD DATE : 08/09/2024
Key Details
Sold Price $859,000
Property Type Single Family Home
Sub Type Single Family Residence
Listing Status Sold
Purchase Type For Sale
Square Footage 2,618 sqft
Price per Sqft $328
MLS Listing ID 73253785
Sold Date 08/09/24
Style Colonial
Bedrooms 3
Full Baths 2
Half Baths 1
HOA Fees $29/ann
HOA Y/N true
Year Built 2021
Annual Tax Amount $8,799
Tax Year 2024
Lot Size 0.400 Acres
Acres 0.4
Property Description
Charming colonial with tons of character sitting on a large corner lot close to neighborhood entrance and mailbox station. This 3BR/2.5Bath design has an open concept floor plan with a custom kitchen, oversized cabinets, granite countertops, stainless steel appliances and an oversized pantry. The kitchen overlooks the dining area and fireplaced living room. TONS OF NATURAL LIGHT THROUGHOUT! First floor has hardwood throughout and features 9’ ceilings with a flex/study room off of the open-to-below foyer. Upstairs you will find 3 large bedrooms and full bath. The primary suite is equipped with a vaulted ceiling and sitting room, full bath (with oversized double sink vanity) and a massive walk-in closet. Upstairs laundry room for convenience. Open staircase to full basement that is perfect for future finishing. 2 car garage fully insulated. Professionally landscaped level lot. 10yr Home Warranty can be transferred to new owner (fee to be paid by Buyer).
Location
State MA
County Plymouth
Zoning R-1
Direction rt.18 to Flagg Street to Auburn Street to Curve Street leads into Duxborrow Estates
Rooms
Basement Full, Interior Entry, Concrete, Unfinished
Primary Bedroom Level Second
Dining Room Flooring - Hardwood, Exterior Access, Open Floorplan
Kitchen Flooring - Hardwood, Dining Area, Pantry, Countertops - Stone/Granite/Solid, Kitchen Island, Cabinets - Upgraded, Exterior Access, Open Floorplan, Recessed Lighting, Stainless Steel Appliances, Gas Stove
Interior
Heating Forced Air, Natural Gas
Cooling Central Air
Flooring Tile, Carpet, Hardwood
Fireplaces Number 1
Fireplaces Type Living Room
Appliance Electric Water Heater, Range, Dishwasher, Disposal, Microwave, Refrigerator, Plumbed For Ice Maker
Laundry Electric Dryer Hookup, Washer Hookup, Second Floor
Exterior
Exterior Feature Porch, Deck, Deck - Composite, Rain Gutters, Professional Landscaping
Garage Spaces 2.0
Community Features Public Transportation, Park, Walk/Jog Trails, Public School, T-Station, University, Sidewalks
Utilities Available for Gas Oven, for Electric Dryer, Washer Hookup, Icemaker Connection
Waterfront false
Roof Type Shingle
Total Parking Spaces 4
Garage Yes
Building
Lot Description Cul-De-Sac, Corner Lot, Cleared, Level
Foundation Concrete Perimeter
Sewer Public Sewer
Water Public
Others
Senior Community false
Read Less Info
Want to know what your home might be worth? Contact us for a FREE valuation!

Our team is ready to help you sell your home for the highest possible price ASAP
Bought with Emiel Barbosa • Vicente Realty, LLC
GET MORE INFORMATION

Real Estate Agent | Lic# 9532671







