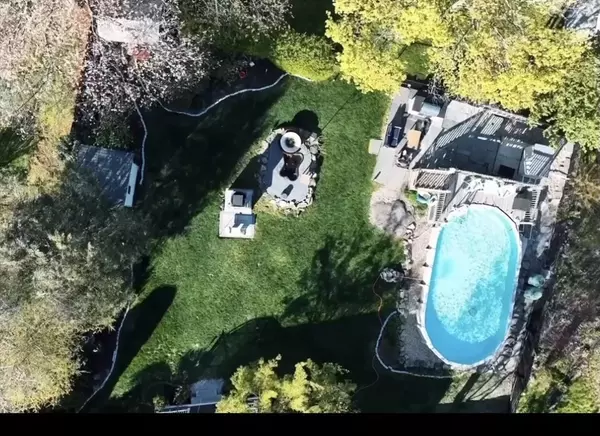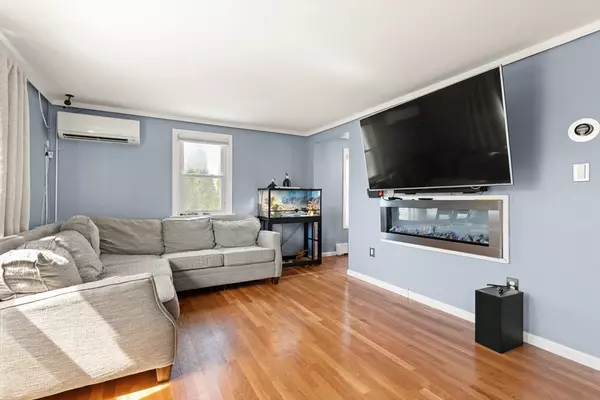$750,000
$779,000
3.7%For more information regarding the value of a property, please contact us for a free consultation.
3 Beds
3 Baths
2,304 SqFt
SOLD DATE : 08/07/2024
Key Details
Sold Price $750,000
Property Type Single Family Home
Sub Type Single Family Residence
Listing Status Sold
Purchase Type For Sale
Square Footage 2,304 sqft
Price per Sqft $325
MLS Listing ID 73230173
Sold Date 08/07/24
Bedrooms 3
Full Baths 3
HOA Y/N false
Year Built 1982
Annual Tax Amount $6,786
Tax Year 2024
Lot Size 0.280 Acres
Acres 0.28
Property Description
Do not miss the opportunity to make this Amazing 3 Bedroom 3 Bathroom Single Family Home in Salem yours! The First level has a beautiful kitchen with granite counter tops, all stainless steel appliances which leads to the deck that overlooks the breathtaking landscape, a dining room, living room with a Napolean Fire place, one bedroom and full bathroom with hardwood throughout. The second level has the oversized main bedroom with an es suite bathroom and fireplace, the 3rd bedroom and another full bathroom. The lower level offers a finished basement which is heated, study, a workshop, laundry room, a family room or just extra space. There are 6 mitsubishi mini splits throughout, newer roof and boiler, a sprinkler system, 2 sheds, an outdoor fireplace to entertain guests in the summer time, parking for 3 in the driveway and plenty of on street parking. Ready To Move Right In!!!!!!!!
Location
State MA
County Essex
Zoning R1
Direction Highland Ave to Marlborough Rd to Orleans Ave
Rooms
Basement Full, Finished
Primary Bedroom Level Second
Dining Room Flooring - Hardwood, Deck - Exterior, Lighting - Overhead
Kitchen Flooring - Hardwood, Countertops - Stone/Granite/Solid, Cabinets - Upgraded, Recessed Lighting, Stainless Steel Appliances
Interior
Interior Features Closet, Study
Heating Baseboard, Oil, Fireplace(s)
Cooling Ductless
Flooring Hardwood
Fireplaces Number 3
Fireplaces Type Dining Room, Living Room, Master Bedroom
Appliance Water Heater, Range, Dishwasher, Disposal, Microwave, Refrigerator
Laundry In Basement, Electric Dryer Hookup, Washer Hookup
Exterior
Exterior Feature Deck, Pool - Above Ground, Storage, Professional Landscaping, Sprinkler System, Fenced Yard, ET Irrigation Controller, Outdoor Gas Grill Hookup
Fence Fenced
Pool Above Ground
Community Features Public Transportation, Shopping, Medical Facility, Public School
Utilities Available for Electric Range, for Electric Oven, for Electric Dryer, Washer Hookup, Outdoor Gas Grill Hookup
Waterfront false
Total Parking Spaces 3
Garage No
Private Pool true
Building
Lot Description Other
Foundation Concrete Perimeter
Sewer Public Sewer
Water Public
Schools
Elementary Schools Witchcraft
Middle Schools Collins
High Schools Salem High
Others
Senior Community false
Read Less Info
Want to know what your home might be worth? Contact us for a FREE valuation!

Our team is ready to help you sell your home for the highest possible price ASAP
Bought with Alex Vieira • eXp Realty
GET MORE INFORMATION

Real Estate Agent | Lic# 9532671







