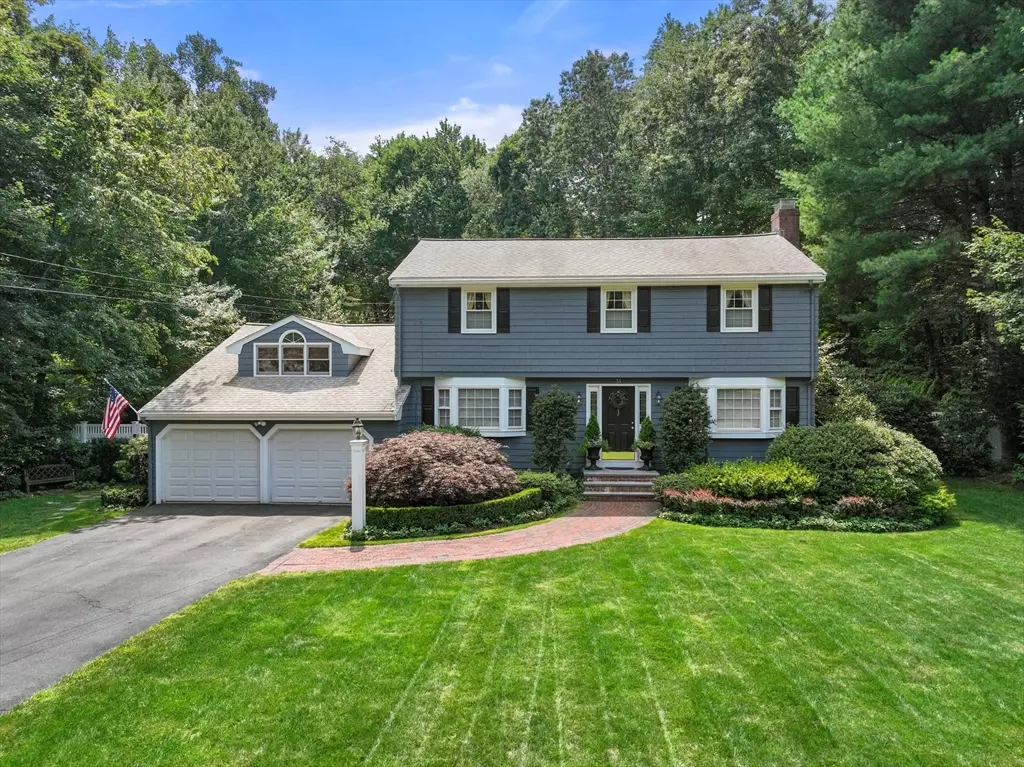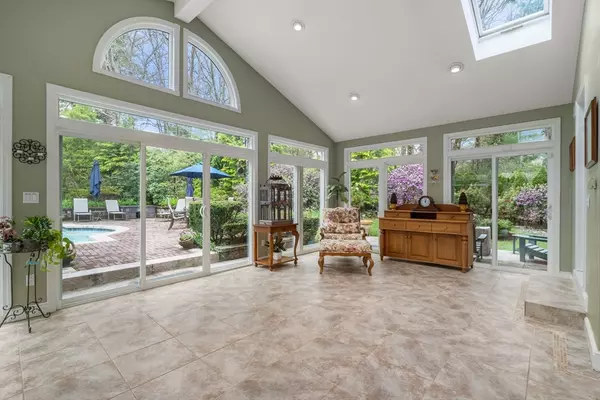$1,450,000
$1,425,000
1.8%For more information regarding the value of a property, please contact us for a free consultation.
3 Beds
3 Baths
3,847 SqFt
SOLD DATE : 08/06/2024
Key Details
Sold Price $1,450,000
Property Type Single Family Home
Sub Type Single Family Residence
Listing Status Sold
Purchase Type For Sale
Square Footage 3,847 sqft
Price per Sqft $376
MLS Listing ID 73240736
Sold Date 08/06/24
Style Colonial
Bedrooms 3
Full Baths 3
HOA Y/N false
Year Built 1968
Annual Tax Amount $15,827
Tax Year 2024
Lot Size 1.060 Acres
Acres 1.06
Property Description
Located in one of Westwood's most sought after neighborhoods! This Colonial style home offers over 3800 sq ft of living space. Featuring an incredible floor plan with a front to back living room, formal dining room with custom moldings and french doors and a centrally located kitchen that is wide open to a gorgeous sunroom and family room. Custom cabinets with granite counters, oversized kitchen island and high end stainless appliances make this space amazing for family gatherings. Three spacious bedrooms on the second floor plus a lofted den or fourth bedroom. Remodeled baths, hardwood floors, recessed lighting and much more!! The backyard entertainment space is breathtaking with a huge paver patio, stunning inground heated pool, mature plantings and incredible privacy. Showings begin on Thursday.
Location
State MA
County Norfolk
Zoning res
Direction Oak to Magnolia
Rooms
Family Room Vaulted Ceiling(s), Flooring - Hardwood, Window(s) - Bay/Bow/Box, Recessed Lighting
Basement Full, Partially Finished
Primary Bedroom Level Second
Dining Room Flooring - Hardwood, Window(s) - Bay/Bow/Box, French Doors
Kitchen Closet/Cabinets - Custom Built, Countertops - Stone/Granite/Solid, Kitchen Island, Recessed Lighting, Stainless Steel Appliances
Interior
Interior Features Vaulted Ceiling(s), Recessed Lighting, Slider, Den, Sun Room, Bonus Room
Heating Baseboard, Natural Gas
Cooling Central Air
Flooring Tile, Carpet, Hardwood, Flooring - Hardwood, Flooring - Stone/Ceramic Tile, Flooring - Wall to Wall Carpet
Fireplaces Number 1
Fireplaces Type Living Room
Appliance Water Heater, Range, Oven, Dishwasher
Laundry Flooring - Stone/Ceramic Tile, First Floor, Gas Dryer Hookup, Electric Dryer Hookup, Washer Hookup
Exterior
Exterior Feature Patio, Pool - Inground, Pool - Inground Heated, Rain Gutters, Storage, Professional Landscaping, Sprinkler System, Decorative Lighting, Screens, Fenced Yard, Garden
Garage Spaces 2.0
Fence Fenced
Pool In Ground, Pool - Inground Heated
Community Features Shopping, Pool, Park, Walk/Jog Trails, Medical Facility, Conservation Area, Highway Access, House of Worship, Private School, Public School, T-Station
Utilities Available for Gas Range, for Gas Dryer, for Electric Dryer, Washer Hookup
Waterfront false
Roof Type Shingle
Total Parking Spaces 6
Garage Yes
Private Pool true
Building
Lot Description Wooded, Cleared, Level
Foundation Concrete Perimeter
Sewer Public Sewer
Water Public
Schools
Elementary Schools Martha Jones
Middle Schools Thurston Ms
High Schools Westwood Sr
Others
Senior Community false
Read Less Info
Want to know what your home might be worth? Contact us for a FREE valuation!

Our team is ready to help you sell your home for the highest possible price ASAP
Bought with Melissa Roy • Coldwell Banker Realty - Westwood
GET MORE INFORMATION

Real Estate Agent | Lic# 9532671







