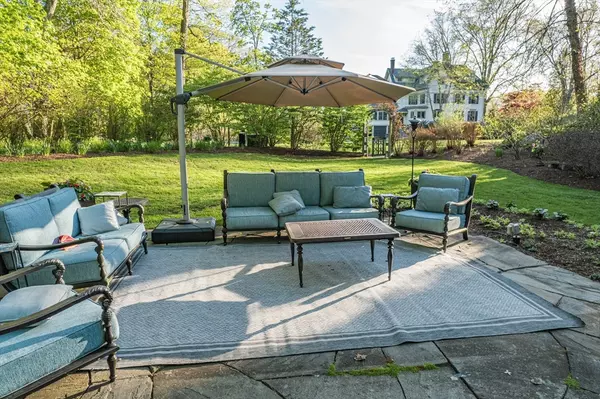$2,250,000
$2,300,000
2.2%For more information regarding the value of a property, please contact us for a free consultation.
5 Beds
5 Baths
6,227 SqFt
SOLD DATE : 08/06/2024
Key Details
Sold Price $2,250,000
Property Type Single Family Home
Sub Type Single Family Residence
Listing Status Sold
Purchase Type For Sale
Square Footage 6,227 sqft
Price per Sqft $361
MLS Listing ID 73235880
Sold Date 08/06/24
Style Colonial
Bedrooms 5
Full Baths 4
Half Baths 2
HOA Y/N false
Year Built 2005
Annual Tax Amount $28,635
Tax Year 2024
Lot Size 0.700 Acres
Acres 0.7
Property Description
Welcome to 2 Mackenzie Court, where luxury meets tranquility in this private sanctuary nestled on a beautiful lot abutting Avis Reservation. Perfectly located in the Pike School & Phillip's Academy area. Close to Pomp's Pond and downtown Andover. Walk, ride or bike to enjoy the vibrant restaurants and shops. Step inside and be greeted by the cozy fireplaced family room with soaring ceilings, a formal dining room, large office and the gourmet kitchen at the heart of the home with s/s appliances, kitchen island, sleek countertops, a wet bar, and breakfast area. The vast, open kitchen is great for a large family and entertaining, both inside or just steps to the deck. Retreat to the game room in the finished lower level with walk-out access to the manicured garden where your backyard sanctuary awaits with patios, a pergola, firepit, vibrant landscaping, roses and flowers galore, perfect for relaxing or entertaining. The 2nd floor boasts five bedrooms, one en-suite and two Jack & Jill bath
Location
State MA
County Essex
Zoning SRB
Direction South Main ST Rte 28 to Porter Rd.
Rooms
Family Room Ceiling Fan(s), Vaulted Ceiling(s), Flooring - Hardwood, Cable Hookup, Recessed Lighting
Basement Full, Finished, Interior Entry
Primary Bedroom Level Second
Dining Room Flooring - Hardwood, Wainscoting, Lighting - Overhead, Crown Molding
Kitchen Flooring - Stone/Ceramic Tile, Balcony / Deck, Countertops - Stone/Granite/Solid, Kitchen Island, Recessed Lighting, Stainless Steel Appliances, Gas Stove, Lighting - Pendant, Lighting - Overhead, Crown Molding
Interior
Interior Features Recessed Lighting, Crown Molding, Bathroom - Full, Bathroom - Double Vanity/Sink, Bathroom - With Tub & Shower, Lighting - Sconce, Bathroom - Half, Storage, Lighting - Overhead, Sitting Room, Bathroom, Game Room, Bonus Room, Central Vacuum, Wet Bar, Walk-up Attic
Heating Forced Air, Natural Gas, Fireplace(s)
Cooling Central Air
Flooring Tile, Carpet, Hardwood, Flooring - Hardwood, Flooring - Stone/Ceramic Tile, Flooring - Wall to Wall Carpet
Fireplaces Number 3
Fireplaces Type Family Room, Kitchen, Living Room
Appliance Gas Water Heater, Range, Dishwasher, Disposal, Trash Compactor, Refrigerator, Washer, Dryer, Plumbed For Ice Maker
Laundry Flooring - Stone/Ceramic Tile, Lighting - Overhead, Sink, Second Floor, Washer Hookup
Exterior
Exterior Feature Deck, Patio, Professional Landscaping, Sprinkler System, Screens
Garage Spaces 3.0
Community Features Public Transportation, Shopping, Tennis Court(s), Park, Walk/Jog Trails
Utilities Available for Gas Range, Washer Hookup, Icemaker Connection
Roof Type Shingle
Total Parking Spaces 6
Garage Yes
Building
Lot Description Corner Lot, Wooded
Foundation Concrete Perimeter
Sewer Public Sewer
Water Public
Architectural Style Colonial
Schools
Elementary Schools South
Middle Schools Doherty
High Schools Andover Hs
Others
Senior Community false
Read Less Info
Want to know what your home might be worth? Contact us for a FREE valuation!

Our team is ready to help you sell your home for the highest possible price ASAP
Bought with The Sarkis Team • Douglas Elliman Real Estate - The Sarkis Team
GET MORE INFORMATION
Real Estate Agent | Lic# 9532671






