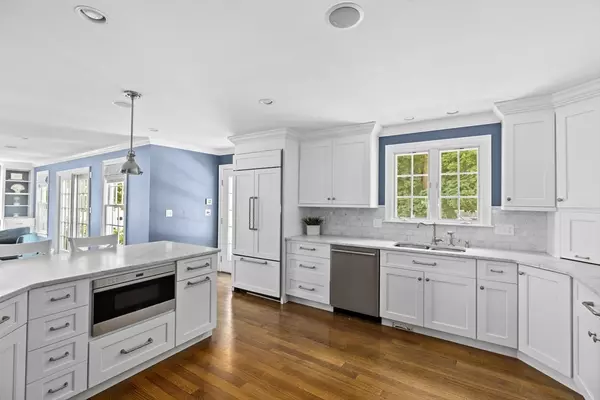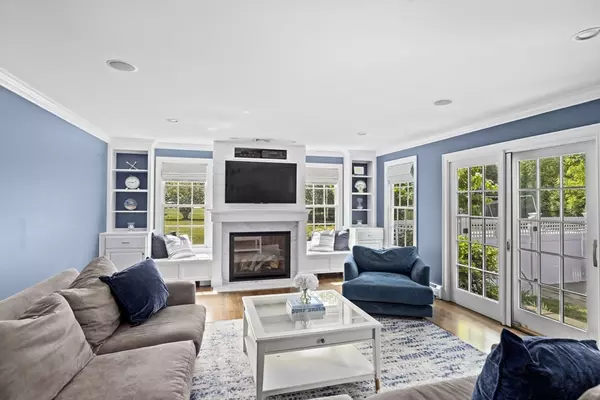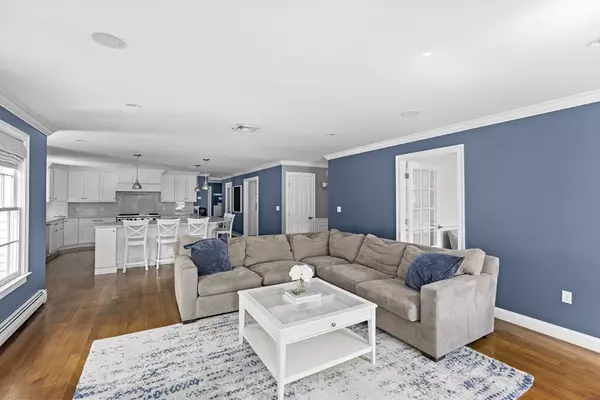$2,001,000
$1,999,000
0.1%For more information regarding the value of a property, please contact us for a free consultation.
4 Beds
3.5 Baths
4,873 SqFt
SOLD DATE : 08/02/2024
Key Details
Sold Price $2,001,000
Property Type Single Family Home
Sub Type Single Family Residence
Listing Status Sold
Purchase Type For Sale
Square Footage 4,873 sqft
Price per Sqft $410
MLS Listing ID 73250540
Sold Date 08/02/24
Style Colonial
Bedrooms 4
Full Baths 3
Half Baths 1
HOA Y/N false
Year Built 2003
Annual Tax Amount $20,349
Tax Year 2024
Lot Size 0.880 Acres
Acres 0.88
Property Description
Stunning colonial home located in the sought after Julian Way neighborhood.The first floor features an open-plan family room and chef's kitchen with marble countertops, a butler's pantry, custom cabinets, a gas fireplace, and French doors to a fenced backyard. Also on this floor is a formal living room, dining room with exquisite millwork, a sunny office, and a mudroom with slate floors and custom built-ins.Upstairs, the luxurious primary suite boasts a walk-in closet, gas fireplace, and a bath with a steam shower, marble floor, and soaking tub. Three additional spacious bedrooms and a full bath complete the second floor. Lots of expansion potential with a large walk-up attic and a lower level featuring a playroom, workout area, and storage.Outside, enjoy a fenced backyard oasis with an in-ground pool, spa, blue slate patio, and large level lot. Located in a cul-de-sac, near South Elementary, Hingham Middle School, and shopping.
Location
State MA
County Plymouth
Zoning res
Direction Rt. 228 to Julian Way
Rooms
Family Room Closet/Cabinets - Custom Built, Flooring - Hardwood, Open Floorplan, Recessed Lighting, Crown Molding
Basement Full
Primary Bedroom Level Second
Dining Room Flooring - Hardwood, Chair Rail, Lighting - Pendant, Crown Molding
Kitchen Flooring - Hardwood, French Doors, Kitchen Island, Wet Bar, Exterior Access, Open Floorplan, Recessed Lighting, Slider, Stainless Steel Appliances, Wine Chiller, Gas Stove, Lighting - Pendant
Interior
Interior Features Closet, Beadboard, Crown Molding, Recessed Lighting, Mud Room, Office, Play Room, Wet Bar
Heating Baseboard, Radiant, Natural Gas
Cooling Central Air
Flooring Carpet, Hardwood, Stone / Slate, Flooring - Stone/Ceramic Tile, Flooring - Hardwood, Laminate
Fireplaces Number 3
Fireplaces Type Living Room, Master Bedroom
Appliance Gas Water Heater, Range, Microwave, Refrigerator
Laundry Flooring - Stone/Ceramic Tile, Electric Dryer Hookup, Washer Hookup, Second Floor
Exterior
Exterior Feature Patio, Pool - Inground, Hot Tub/Spa, Professional Landscaping, Sprinkler System, Decorative Lighting, Fenced Yard
Garage Spaces 2.0
Fence Fenced/Enclosed, Fenced
Pool In Ground
Community Features Public Transportation, Shopping, Tennis Court(s), Walk/Jog Trails, Golf, Highway Access, Private School, Public School, T-Station
Utilities Available for Gas Range, for Gas Oven
Waterfront false
Waterfront Description Beach Front,Ocean,1 to 2 Mile To Beach,Beach Ownership(Public)
Roof Type Shingle
Total Parking Spaces 6
Garage Yes
Private Pool true
Building
Lot Description Level
Foundation Concrete Perimeter
Sewer Private Sewer
Water Public
Schools
Elementary Schools South
Middle Schools Hingham Middle
High Schools Hingham High
Others
Senior Community false
Read Less Info
Want to know what your home might be worth? Contact us for a FREE valuation!

Our team is ready to help you sell your home for the highest possible price ASAP
Bought with Tara Coveney • Coldwell Banker Realty - Hingham
GET MORE INFORMATION

Real Estate Agent | Lic# 9532671







