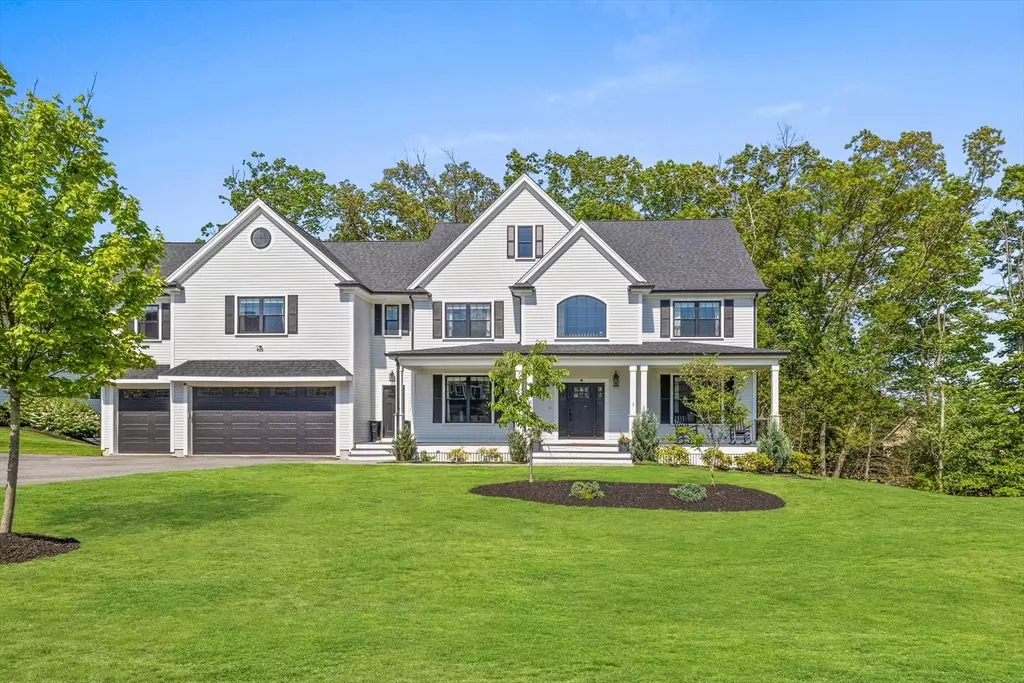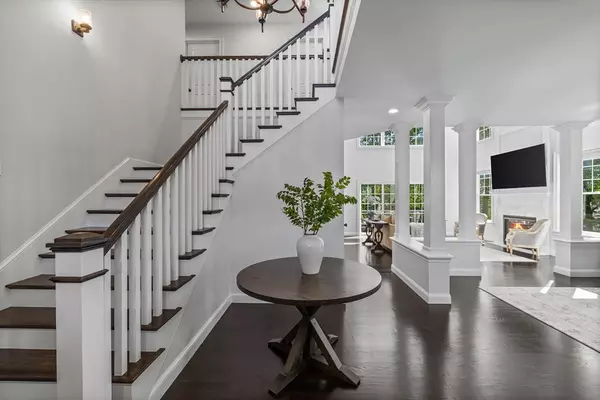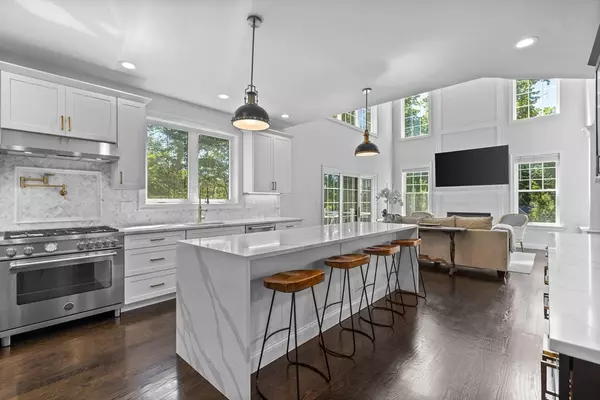$1,600,000
$1,599,000
0.1%For more information regarding the value of a property, please contact us for a free consultation.
4 Beds
2.5 Baths
4,788 SqFt
SOLD DATE : 08/01/2024
Key Details
Sold Price $1,600,000
Property Type Single Family Home
Sub Type Single Family Residence
Listing Status Sold
Purchase Type For Sale
Square Footage 4,788 sqft
Price per Sqft $334
MLS Listing ID 73250505
Sold Date 08/01/24
Style Colonial
Bedrooms 4
Full Baths 2
Half Baths 1
HOA Y/N false
Year Built 2019
Annual Tax Amount $13,376
Tax Year 2024
Lot Size 0.500 Acres
Acres 0.5
Property Description
The Most Desirable Location in Danvers!This Custom Built home is located on a cul-de-sac w/Stunning Views & Sunsets! The 10Ft Ceilings, Open Floor Plan, Modern Black Windows is what everyone is looking for today! The Curved Stairway, opens to Living RM which opens to 18ft Fireplace Family RM w/Large Windows, has access out to Trex Deck overlooking the private lot. The White Kitchen w/Custom Cabinetry, Walk-in Pantry, Top-of-Line appliances, Five burner Gas Stove & oversized Calcutta Waterfall island is ideal for entertaining for the holidays. A separate Dining RM w/Wainscoting is conveniently located off the kitchen.The Mudroom is located off the kitchen & includes a half bath & access to the three car attached garage. Upstairs, Consists of Four good size bedrooms, Marble Bathroom w/double sinks & laundry RM. The Masterbedroom Suite w/12ft ceiling, sitting area, walk-in closet & luxurious White Marble Bath, shower & soaking tub! Second Family RM in walk-out lower level is a bonus &More
Location
State MA
County Essex
Zoning Residenita
Direction Bayberry Road to Sandpiper Circle
Rooms
Family Room Cathedral Ceiling(s), Deck - Exterior, Open Floorplan, Recessed Lighting, Slider
Basement Full, Partial, Partially Finished, Walk-Out Access, Interior Entry
Primary Bedroom Level Second
Dining Room Flooring - Hardwood, Wainscoting
Kitchen Flooring - Hardwood, Countertops - Stone/Granite/Solid, Kitchen Island, Open Floorplan, Recessed Lighting, Stainless Steel Appliances, Gas Stove
Interior
Interior Features Closet, Recessed Lighting, Slider, Entrance Foyer, Mud Room, Play Room, Bonus Room, Walk-up Attic
Heating Forced Air, Natural Gas
Cooling Central Air
Flooring Tile, Hardwood, Flooring - Hardwood, Flooring - Vinyl
Fireplaces Number 1
Appliance Gas Water Heater, Range, Dishwasher, Microwave, Refrigerator, Washer, Dryer
Exterior
Exterior Feature Deck - Composite, Patio, Sprinkler System, Decorative Lighting
Garage Spaces 3.0
Community Features Shopping, Park, Highway Access
Utilities Available for Gas Range, for Gas Oven
Waterfront false
Roof Type Shingle
Total Parking Spaces 4
Garage Yes
Building
Lot Description Cleared, Level
Foundation Concrete Perimeter
Sewer Public Sewer
Water Public
Schools
Elementary Schools Great Oak
Middle Schools Holten-Richmond
High Schools Dhs
Others
Senior Community false
Read Less Info
Want to know what your home might be worth? Contact us for a FREE valuation!

Our team is ready to help you sell your home for the highest possible price ASAP
Bought with Amy L. Wallick • Lamacchia Realty, Inc.
GET MORE INFORMATION

Real Estate Agent | Lic# 9532671







