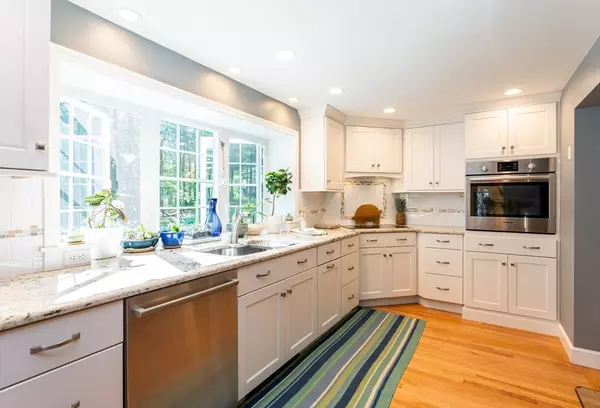$785,000
$789,000
0.5%For more information regarding the value of a property, please contact us for a free consultation.
3 Beds
2 Baths
2,289 SqFt
SOLD DATE : 08/02/2024
Key Details
Sold Price $785,000
Property Type Single Family Home
Sub Type Single Family Residence
Listing Status Sold
Purchase Type For Sale
Square Footage 2,289 sqft
Price per Sqft $342
Subdivision South Andover
MLS Listing ID 73258542
Sold Date 08/02/24
Style Other (See Remarks)
Bedrooms 3
Full Baths 2
HOA Y/N false
Year Built 1950
Annual Tax Amount $9,843
Tax Year 2024
Lot Size 1.300 Acres
Acres 1.3
Property Description
Price change . . . Motivated sellers have already closed on their new home. Will be moving in the days ahead. Come & make this lovely residence your new home. Owners have meticulously cared for their property for 32 yrs. 1.3-acre lot is host to multiple gardens. Hardwood floors throughout. Sun-filled kitchen updated in 2015 w/ new hardwood flooring & stainless appliances. Adjacent to kitchen is sunroom/dining area with walk-out to rear garden/back yard. Kitchen opens up to spacious living room w/ vaulted ceiling. 2 bedrooms on 1st floor--one currently used as home office. Bathroom on 1st floor w/ spacious step-in shower renovated in 2015. Sellers added an entire 2nd floor to the house in 2003 w/ master bed/bath suite, & 2nd home office. Renovation directed & approved by licensed architect & engineer. New roof 2020. Peaceful conservation land, walking trails, canoeing nearby. Yet, easy access to route 93 to Boston. Sellers request quick close. We invite you to stop by. We welcome you.
Location
State MA
County Essex
Area South Andover
Zoning SRC
Direction Route 125 to Gould Road
Rooms
Basement Full, Partially Finished, Interior Entry, Garage Access, Concrete
Primary Bedroom Level Second
Kitchen Flooring - Hardwood, Window(s) - Bay/Bow/Box, Countertops - Stone/Granite/Solid, Remodeled, Stainless Steel Appliances
Interior
Heating Baseboard, Oil
Cooling Window Unit(s)
Flooring Tile, Hardwood
Fireplaces Number 1
Appliance Water Heater, Range, Oven, Dishwasher, Microwave, Refrigerator, Washer, Dryer
Laundry Electric Dryer Hookup, Washer Hookup, In Basement
Exterior
Exterior Feature Fruit Trees, Garden
Garage Spaces 1.0
Community Features Walk/Jog Trails, Conservation Area, Highway Access, Private School, Public School
Utilities Available for Electric Range, for Electric Oven, for Electric Dryer, Washer Hookup, Generator Connection
Roof Type Shingle
Total Parking Spaces 3
Garage Yes
Building
Lot Description Wooded, Easements, Gentle Sloping
Foundation Concrete Perimeter
Sewer Private Sewer
Water Public
Architectural Style Other (See Remarks)
Schools
Elementary Schools Bancroft
Middle Schools Doherty
High Schools Andover Hs
Others
Senior Community false
Read Less Info
Want to know what your home might be worth? Contact us for a FREE valuation!

Our team is ready to help you sell your home for the highest possible price ASAP
Bought with Leah Rossi • RE/MAX Preferred Properties
GET MORE INFORMATION
Real Estate Agent | Lic# 9532671







