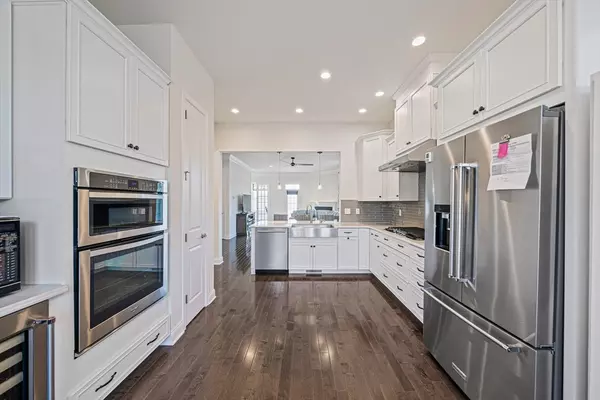$800,000
$839,000
4.6%For more information regarding the value of a property, please contact us for a free consultation.
3 Beds
3 Baths
2,182 SqFt
SOLD DATE : 07/31/2024
Key Details
Sold Price $800,000
Property Type Condo
Sub Type Condominium
Listing Status Sold
Purchase Type For Sale
Square Footage 2,182 sqft
Price per Sqft $366
MLS Listing ID 73247447
Sold Date 07/31/24
Bedrooms 3
Full Baths 3
HOA Fees $650/mo
Year Built 2018
Annual Tax Amount $7,070
Tax Year 2024
Property Description
Immerse yourself in the vibrant lifestyle awaiting you at Emerald Pines! This esteemed 55+ community offers an abundance of amenities, from the inviting heated pool to the tranquil gardening spaces, along with tennis, exercise, charity, special events, and so much more! Step into luxury with condo-class living, boasting three bedrooms, including a master suite, and a versatile home office. Indulge in the elegance of maple hardwood floors and crown moldings, complemented by the comfort of 10 ft ceilings throughout. Unwind in the luxurious master bath or cozy up by the gas fireplace on chilly evenings. Enjoy added conveniences like a two-car garage and spacious backyard, perfect for outdoor relaxation and entertainment. Discover versatility with an en suite in the lower level, ideal for accommodating guests or creating a private retreat. Experience the luxury of single-family living without exterior maintenance. This exceptional opportunity at Emerald Pines is not to be missed!
Location
State MA
County Essex
Zoning RA
Direction Route 93 or Route 495 to Route 213 to Howe Street to Pine Tree Drive to Sequoia Drive.
Rooms
Basement Y
Primary Bedroom Level First
Dining Room Flooring - Hardwood, Window(s) - Bay/Bow/Box, Recessed Lighting
Kitchen Flooring - Hardwood, Window(s) - Bay/Bow/Box, Dining Area, Pantry, Countertops - Stone/Granite/Solid, Breakfast Bar / Nook, Recessed Lighting, Stainless Steel Appliances, Wine Chiller, Lighting - Pendant
Interior
Heating Forced Air, Electric Baseboard, Propane
Cooling Central Air
Flooring Tile, Engineered Hardwood
Fireplaces Number 1
Fireplaces Type Living Room
Appliance Oven, Dishwasher, Disposal, Microwave, Range, Refrigerator, Washer, Dryer, Wine Refrigerator, Range Hood, Plumbed For Ice Maker
Laundry Closet/Cabinets - Custom Built, Flooring - Stone/Ceramic Tile, First Floor, In Unit, Gas Dryer Hookup
Exterior
Exterior Feature Porch, Patio, Screens, Rain Gutters, Professional Landscaping
Garage Spaces 2.0
Community Features Pool, Tennis Court(s), Walk/Jog Trails, Golf, Highway Access, Adult Community
Utilities Available for Gas Range, for Electric Oven, for Gas Dryer, Icemaker Connection
Waterfront false
Roof Type Shingle
Total Parking Spaces 2
Garage Yes
Building
Story 1
Sewer Public Sewer
Water Public
Others
Senior Community true
Read Less Info
Want to know what your home might be worth? Contact us for a FREE valuation!

Our team is ready to help you sell your home for the highest possible price ASAP
Bought with Team Ladner • RE/MAX Harmony
GET MORE INFORMATION

Real Estate Agent | Lic# 9532671







