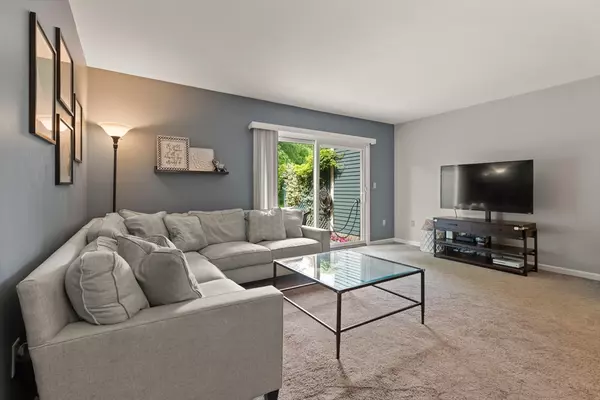$495,000
$495,000
For more information regarding the value of a property, please contact us for a free consultation.
2 Beds
1.5 Baths
1,150 SqFt
SOLD DATE : 07/31/2024
Key Details
Sold Price $495,000
Property Type Condo
Sub Type Condominium
Listing Status Sold
Purchase Type For Sale
Square Footage 1,150 sqft
Price per Sqft $430
MLS Listing ID 73247187
Sold Date 07/31/24
Bedrooms 2
Full Baths 1
Half Baths 1
HOA Fees $416/mo
Year Built 1991
Annual Tax Amount $5,011
Tax Year 2024
Property Description
Price Adjustment! Great Opportunity! Welcome to The Meadows, a "Hidden Gem" off Garden St. Beautiful Town House condos in a secluded area surrounded by greenery and conservation land. This two bedroom unit has many upgrades including granite counters in the kitchen and bathrooms. Enter the "open concept" 1st floor to a wonderful updated white kitchen with a box window letting the sunshine in! The inviting living room dining room area flows to the sliders overlooking the private patio and forest beyond. The 2nd floor has a large master bedroom with spacious double closets and a ceiling fan to provide a refreshing breeze. The main bath has a new double sink granite counter and plenty of storage in the new vanity. Stack washer/dryer is conveniently located in the main bath. The 2nd bedroom also has good closet storage. Other updates include new windows, new heating system and hot water tank. One assigned parking space in front and additional guest parking nearby. Pet friendly Condominium.
Location
State MA
County Essex
Zoning R2
Direction Route 114, Andover St. to Garden St, at traffic lights. Between McDonalds and Lowes.
Rooms
Basement N
Primary Bedroom Level Second
Dining Room Flooring - Wall to Wall Carpet
Kitchen Flooring - Stone/Ceramic Tile, Window(s) - Bay/Bow/Box, Countertops - Stone/Granite/Solid, Countertops - Upgraded, Gas Stove
Interior
Heating Forced Air, Natural Gas
Cooling Central Air
Flooring Tile, Carpet
Appliance Range, Dishwasher, Disposal, Microwave, Refrigerator, Washer, Dryer
Laundry In Unit, Electric Dryer Hookup, Washer Hookup
Exterior
Exterior Feature Patio, Professional Landscaping, Sprinkler System
Community Features Shopping, Park, Walk/Jog Trails, Medical Facility, Bike Path, Conservation Area, Highway Access, House of Worship, Public School
Utilities Available for Gas Range, for Electric Dryer, Washer Hookup
Waterfront false
Roof Type Shingle
Total Parking Spaces 1
Garage No
Building
Story 2
Sewer Public Sewer
Water Public
Schools
High Schools Danvers High
Others
Pets Allowed Yes w/ Restrictions
Senior Community false
Acceptable Financing Contract
Listing Terms Contract
Read Less Info
Want to know what your home might be worth? Contact us for a FREE valuation!

Our team is ready to help you sell your home for the highest possible price ASAP
Bought with Vincent Kaba • Keller Williams Realty Evolution
GET MORE INFORMATION

Real Estate Agent | Lic# 9532671







