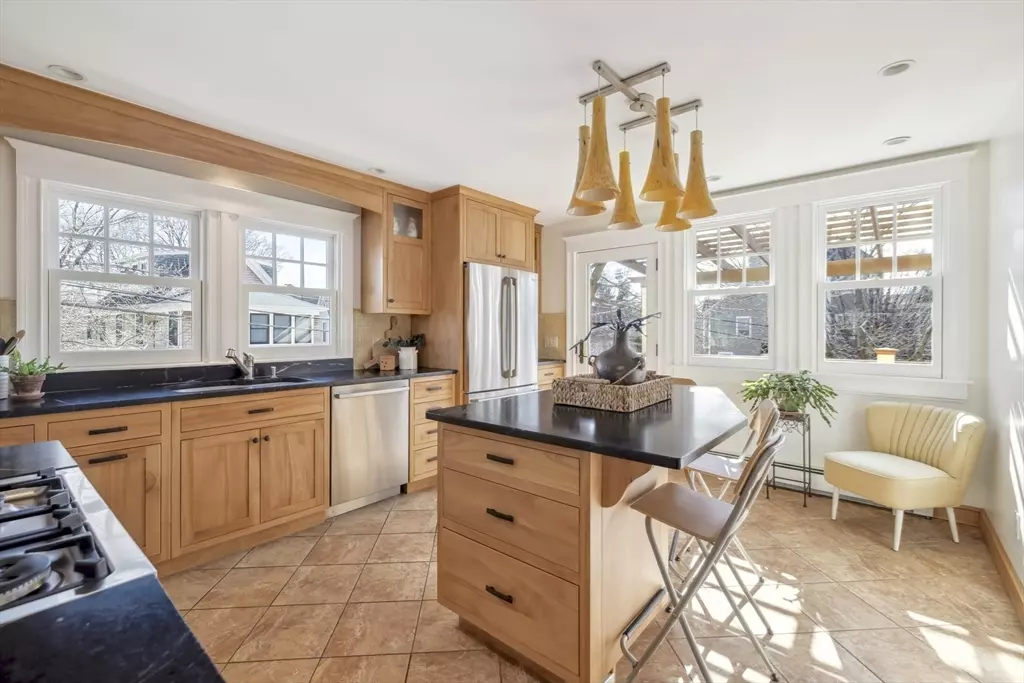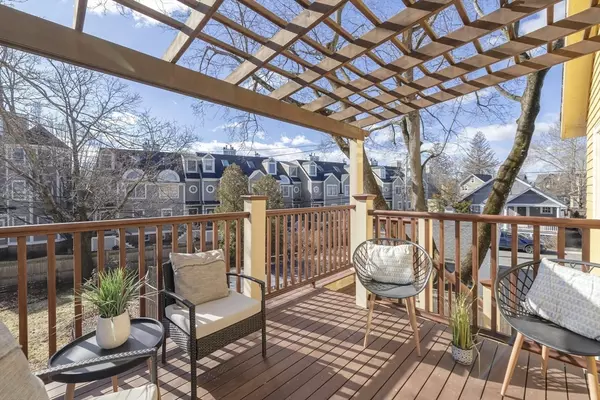$1,350,000
$1,395,000
3.2%For more information regarding the value of a property, please contact us for a free consultation.
3 Beds
2.5 Baths
1,824 SqFt
SOLD DATE : 07/24/2024
Key Details
Sold Price $1,350,000
Property Type Condo
Sub Type Condominium
Listing Status Sold
Purchase Type For Sale
Square Footage 1,824 sqft
Price per Sqft $740
MLS Listing ID 73235054
Sold Date 07/24/24
Bedrooms 3
Full Baths 2
Half Baths 1
HOA Fees $570/mo
Year Built 1926
Annual Tax Amount $3,942
Tax Year 2024
Lot Size 7,405 Sqft
Acres 0.17
Property Description
Situated on a private way in North Cambridge, 4 Verdun Street is a charming duplex condominium that combines the perfect blend of old and new. Its standout features are the large yard, one of the biggest on the block, and a shared inground pool. The southeast-facing kitchen was thoughtfully remodeled in 2010 with custom cabinetry, soapstone counters, a Bertazonni range, a hood, and a backsplash. The cabinetry extends into the dining area's hallway & features a built-in desk and storage. The living and dining areas have an open plan, perfect for entertaining. The first floor also has a bedroom, a bonus study, and a half bathroom with a laundry area. The upper floor features a primary suite and a spacious third bedroom. The suite has skylights, shoji doors, multiple closets, and a luxurious en-suite bathroom with a deep jacuzzi bathtub and a large shower stall. Conveniently located near the Pemberton Tennis Courts, Danehy Park, Raymond Park, and Porter & Davis Square.
Location
State MA
County Middlesex
Area North Cambridge
Zoning RES
Direction Between Pemberton & Rindge Ave.
Rooms
Basement Y
Primary Bedroom Level Third
Dining Room Flooring - Hardwood
Interior
Heating Baseboard, Natural Gas, Individual, Unit Control
Cooling Window Unit(s)
Flooring Wood, Tile
Fireplaces Type Living Room
Appliance Range, Dishwasher, Refrigerator, Washer, Dryer
Laundry Second Floor, Washer Hookup
Exterior
Exterior Feature Porch, Fenced Yard, Garden, Professional Landscaping
Fence Security, Fenced
Pool Association, In Ground
Community Features Public Transportation, Shopping, Tennis Court(s), Park, Walk/Jog Trails, Golf, Medical Facility, Bike Path, Highway Access, House of Worship, Public School, T-Station, University
Utilities Available for Gas Range, for Gas Oven, Washer Hookup
Waterfront false
Roof Type Shingle
Total Parking Spaces 1
Garage No
Building
Story 2
Sewer Public Sewer
Water Public
Others
Pets Allowed Yes w/ Restrictions
Senior Community false
Read Less Info
Want to know what your home might be worth? Contact us for a FREE valuation!

Our team is ready to help you sell your home for the highest possible price ASAP
Bought with Emma Guardia Roland Rambaud & Team • Compass
GET MORE INFORMATION

Real Estate Agent | Lic# 9532671







