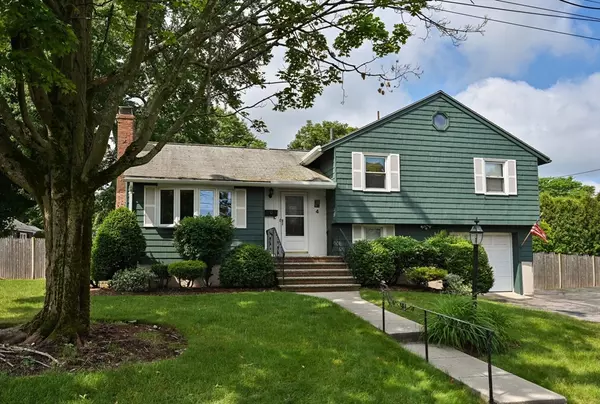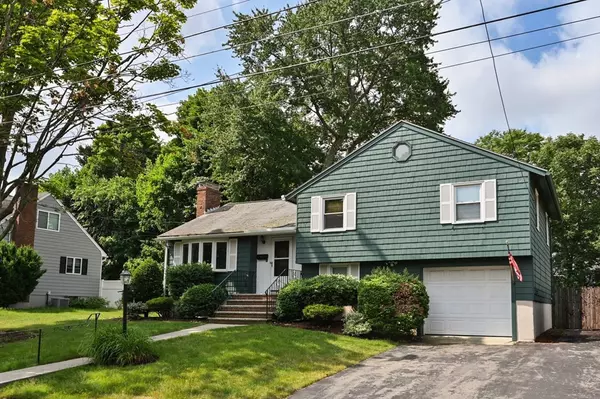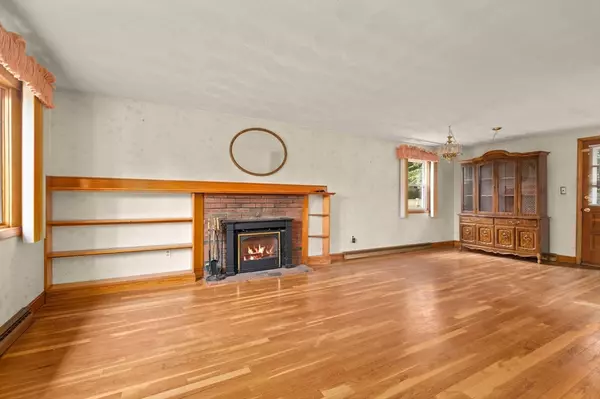$821,000
$709,900
15.7%For more information regarding the value of a property, please contact us for a free consultation.
3 Beds
2 Baths
1,456 SqFt
SOLD DATE : 07/31/2024
Key Details
Sold Price $821,000
Property Type Single Family Home
Sub Type Single Family Residence
Listing Status Sold
Purchase Type For Sale
Square Footage 1,456 sqft
Price per Sqft $563
Subdivision Robin Hood
MLS Listing ID 73255356
Sold Date 07/31/24
Bedrooms 3
Full Baths 2
HOA Y/N false
Year Built 1958
Annual Tax Amount $6,929
Tax Year 2024
Lot Size 10,018 Sqft
Acres 0.23
Property Description
Location!!! In the desirable Robin Hood district is this multi-level home loved by its previous owner for decades! You know the house that has a great yard, on a terrific street that was very well maintained? Well, this is it! The kitchen has maple cabinets, granite counters and black appliances. Formal living room has a fireplace and is open to the dining room. Hardwood floors through the main house. Off the dining room is a large deck overlooking the yard - which is a great size!! Lower level family room has door that leads to the back yard. 3/4 bath on the same level. Newer hot water tank (2022). Large level fenced in yard for your fur baby. Storage shed in the yard for lawn equipment. One car garage. The neighborhood is picture perfect! Minutes from the favorite Robin Hood Elementary and Stoneham has a brand new high school!! All this and close to Routes 28/95/93. Won't last!!!
Location
State MA
County Middlesex
Zoning RA
Direction North Street to Hanford to Elaine
Rooms
Family Room Flooring - Wall to Wall Carpet, Exterior Access
Basement Interior Entry, Concrete
Dining Room Flooring - Wood, Exterior Access
Kitchen Flooring - Stone/Ceramic Tile
Interior
Heating Forced Air, Oil
Cooling Central Air
Flooring Wood, Tile, Vinyl
Fireplaces Number 1
Fireplaces Type Living Room
Appliance Water Heater, Range, Dishwasher, Refrigerator
Laundry In Basement, Electric Dryer Hookup
Exterior
Exterior Feature Deck, Fenced Yard
Garage Spaces 1.0
Fence Fenced/Enclosed, Fenced
Community Features Public Transportation, Shopping, Golf, Bike Path, Highway Access, House of Worship, Private School, Public School
Utilities Available for Electric Range, for Electric Dryer
Waterfront false
Roof Type Shingle
Total Parking Spaces 5
Garage Yes
Building
Lot Description Cleared
Foundation Concrete Perimeter, Block
Sewer Public Sewer
Water Public
Schools
Elementary Schools Robin Hood
Middle Schools Central Middle
High Schools Stoneham High
Others
Senior Community false
Acceptable Financing Contract
Listing Terms Contract
Read Less Info
Want to know what your home might be worth? Contact us for a FREE valuation!

Our team is ready to help you sell your home for the highest possible price ASAP
Bought with Paul C. Coogan • Brad Hutchinson Real Estate
GET MORE INFORMATION

Real Estate Agent | Lic# 9532671







