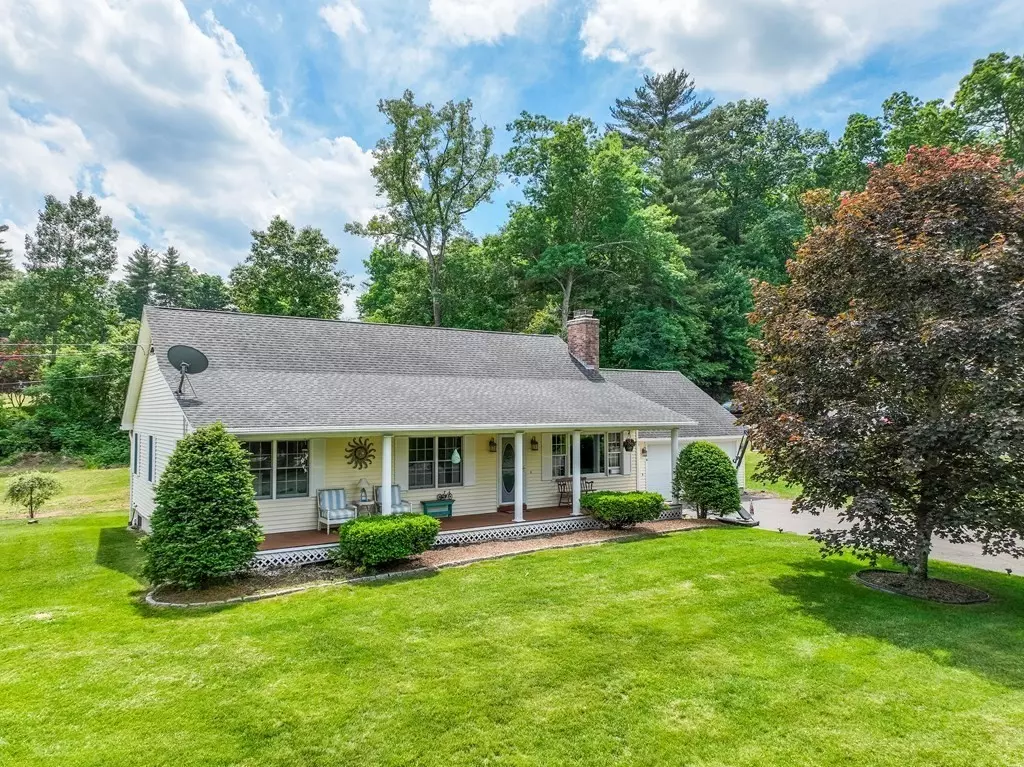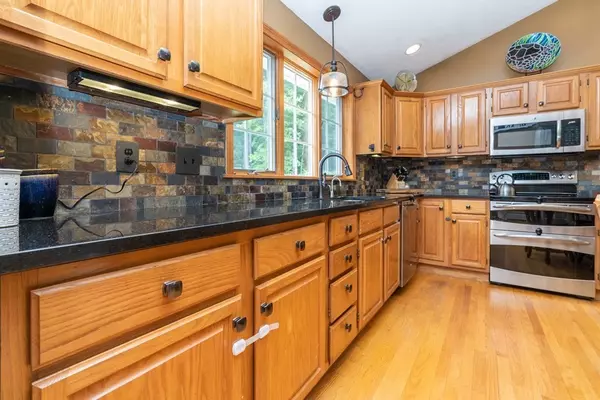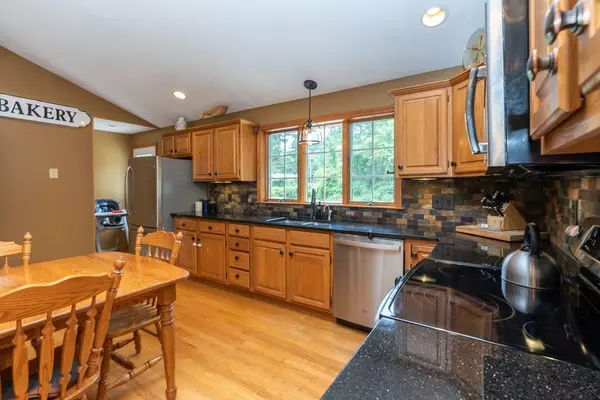$430,000
$400,000
7.5%For more information regarding the value of a property, please contact us for a free consultation.
3 Beds
2 Baths
1,364 SqFt
SOLD DATE : 07/31/2024
Key Details
Sold Price $430,000
Property Type Single Family Home
Sub Type Single Family Residence
Listing Status Sold
Purchase Type For Sale
Square Footage 1,364 sqft
Price per Sqft $315
MLS Listing ID 73246454
Sold Date 07/31/24
Style Ranch
Bedrooms 3
Full Baths 2
HOA Y/N false
Year Built 1993
Annual Tax Amount $5,127
Tax Year 2024
Lot Size 0.630 Acres
Acres 0.63
Property Description
Step into this inviting ranch-style home and instantly feel at ease. The spacious living room seamlessly transitions into the kitchen, featuring hardwood floors and cathedral ceilings. A wood-burning fireplace adds a classic New England charm, perfect for year-round enjoyment. The combined kitchen and living area is ideal for entertaining, while all three bedrooms on the same floor offer convenience. Each bedroom boasts ample closet space and abundant natural light, with the main bedroom featuring a double closet and an en-suite bath with granite countertops.The basement presents an excellent opportunity to nearly double your living space with your finishing touches. Outside, a recent large tree removal project has enhanced yard usability. Enjoy serene mornings on the front porch with views of the local golf course. The homeowner has also updated the boiler and hot water tank in 2021.
Location
State MA
County Hampden
Zoning RV
Direction Route 32 to Country Club Drive to Country Club Heights
Rooms
Basement Full, Interior Entry
Primary Bedroom Level First
Kitchen Flooring - Hardwood, Dining Area, Countertops - Stone/Granite/Solid, Open Floorplan, Lighting - Pendant
Interior
Heating Baseboard, Oil
Cooling Window Unit(s)
Flooring Tile, Carpet, Hardwood
Fireplaces Number 1
Fireplaces Type Living Room
Appliance Water Heater, Range, Dishwasher, Microwave, Refrigerator, Washer, Dryer
Laundry Electric Dryer Hookup, Washer Hookup, In Basement
Exterior
Exterior Feature Porch, Deck, Rain Gutters
Garage Spaces 2.0
Community Features Golf, Public School
Utilities Available for Electric Range, for Electric Dryer, Washer Hookup
Waterfront false
Roof Type Shingle
Total Parking Spaces 4
Garage Yes
Building
Lot Description Corner Lot, Easements
Foundation Concrete Perimeter
Sewer Public Sewer
Water Public
Others
Senior Community false
Read Less Info
Want to know what your home might be worth? Contact us for a FREE valuation!

Our team is ready to help you sell your home for the highest possible price ASAP
Bought with Team Cuoco • Brenda Cuoco & Associates Real Estate Brokerage
GET MORE INFORMATION

Real Estate Agent | Lic# 9532671







