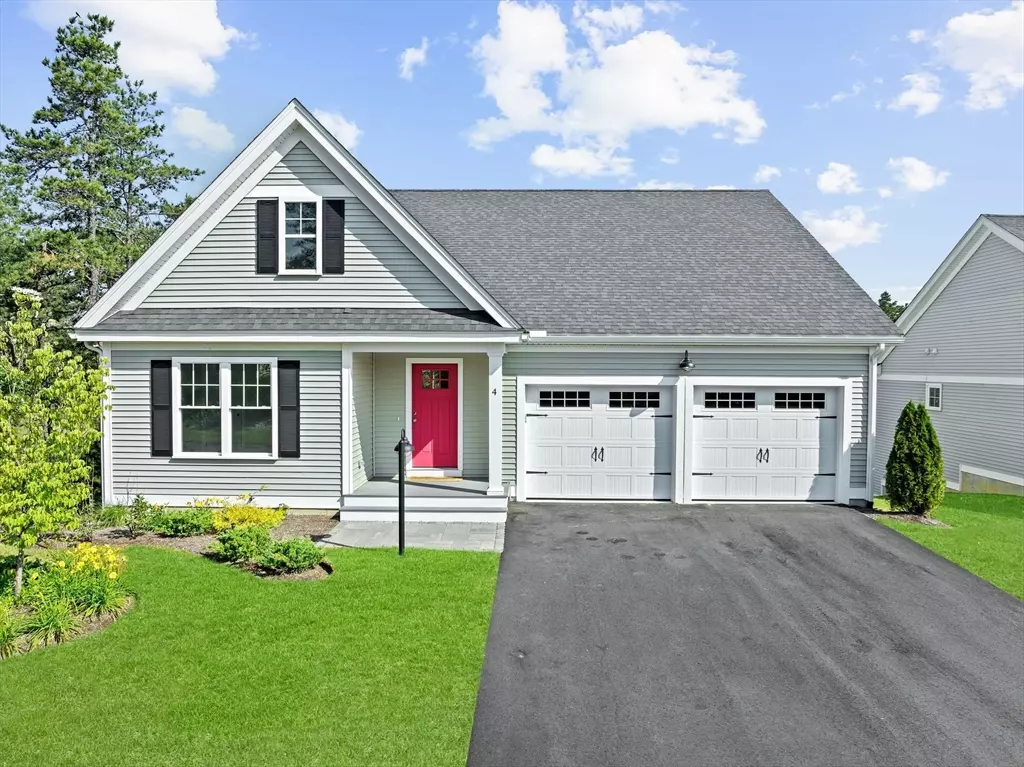$740,000
$749,900
1.3%For more information regarding the value of a property, please contact us for a free consultation.
2 Beds
2 Baths
1,900 SqFt
SOLD DATE : 07/31/2024
Key Details
Sold Price $740,000
Property Type Single Family Home
Sub Type Single Family Residence
Listing Status Sold
Purchase Type For Sale
Square Footage 1,900 sqft
Price per Sqft $389
Subdivision Redbrook The Woodlands
MLS Listing ID 73255602
Sold Date 07/31/24
Style Ranch
Bedrooms 2
Full Baths 2
HOA Fees $190/mo
HOA Y/N true
Year Built 2023
Lot Size 8,276 Sqft
Acres 0.19
Property Description
The best of both worlds! New Construction but ready NOW! Builders Warranties Included! Last opportunity to live in Redbrook's premier neighborhood, The Woodlands! The Mayflower floor plan features one level, easy, open concept living with kitchen, dining area and great room with vaulted ceiling and cozy fireplace. The spacious primary suite with vaulted ceiling, walk-in closet and large bath with double sink vanity is the perfect end to a long day. A guest bedroom has walk-in closet and convenient guest bath for friends and family to stay. Enter the large mudroom from your two car garage. A finished bonus space in the walk-out lower level has full glass door and full size window perfect for a home office or recreation room. This corner lot home sits high in The Woodlands and is located in a one of a kind wooded setting with walking trails to Deer Pond and all the amenities that Redbrook has to offer. Restaurants, hiking, biking, kayaking and the YMCA all conveniently close to home.
Location
State MA
County Plymouth
Area South Plymouth
Zoning RR
Direction GPS
Rooms
Basement Full, Partially Finished, Walk-Out Access
Primary Bedroom Level First
Dining Room Flooring - Hardwood, Window(s) - Picture
Kitchen Flooring - Wood, Window(s) - Picture, Pantry, Kitchen Island
Interior
Interior Features Bonus Room
Heating Forced Air, Natural Gas
Cooling Central Air
Flooring Wood, Tile, Carpet, Flooring - Wall to Wall Carpet
Fireplaces Number 1
Appliance Gas Water Heater, Tankless Water Heater, Range, Dishwasher, Microwave
Laundry Electric Dryer Hookup, Washer Hookup
Exterior
Exterior Feature Porch, Deck, Sprinkler System
Garage Spaces 2.0
Community Features Public Transportation, Shopping, Pool, Tennis Court(s), Park, Walk/Jog Trails, Stable(s), Golf, Medical Facility, Laundromat, Bike Path, Conservation Area, Highway Access, House of Worship, Marina, Private School, Public School, T-Station
Utilities Available for Electric Range, for Electric Dryer, Washer Hookup
Waterfront false
Roof Type Shingle
Total Parking Spaces 2
Garage Yes
Building
Lot Description Corner Lot, Other
Foundation Concrete Perimeter
Sewer Private Sewer
Water Private
Schools
Elementary Schools South
Middle Schools Plymouth South
High Schools Plymouth South
Others
Senior Community false
Read Less Info
Want to know what your home might be worth? Contact us for a FREE valuation!

Our team is ready to help you sell your home for the highest possible price ASAP
Bought with Lisa Giunta • Conway - Walpole
GET MORE INFORMATION

Real Estate Agent | Lic# 9532671







