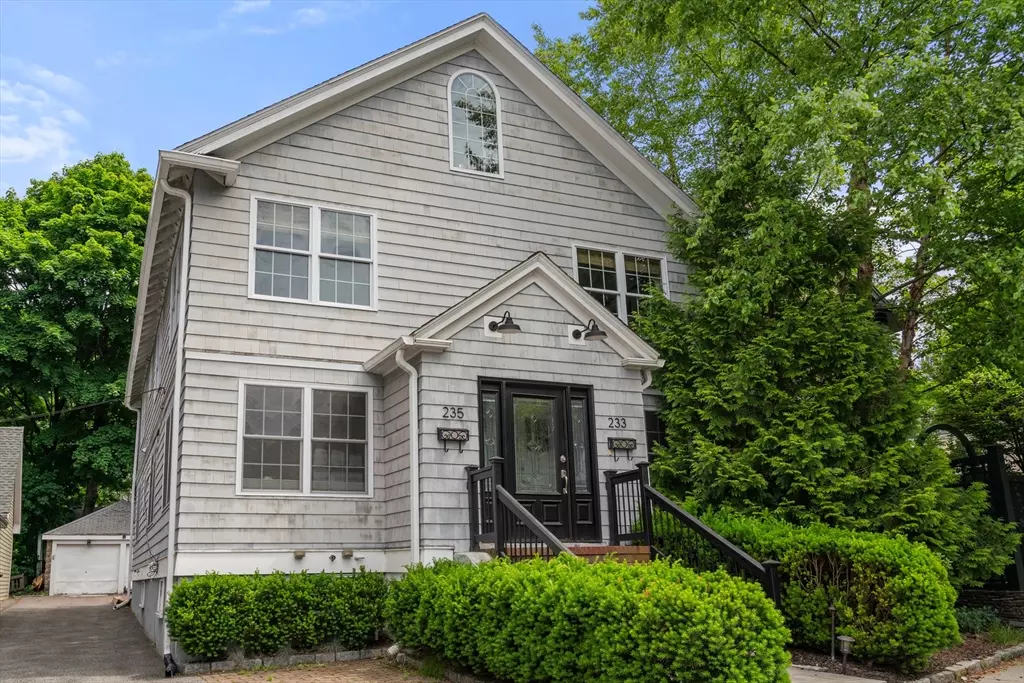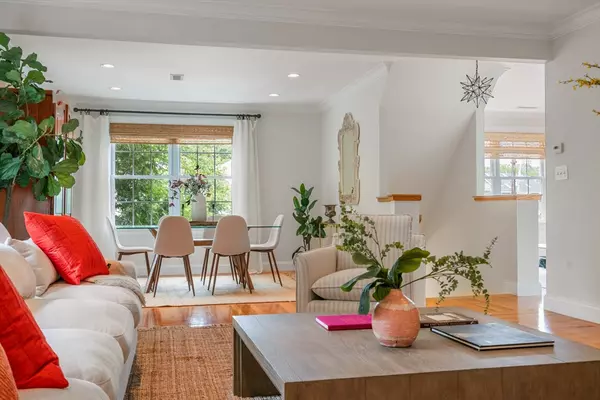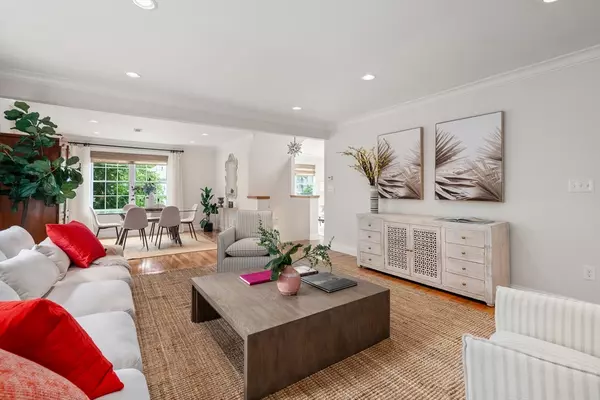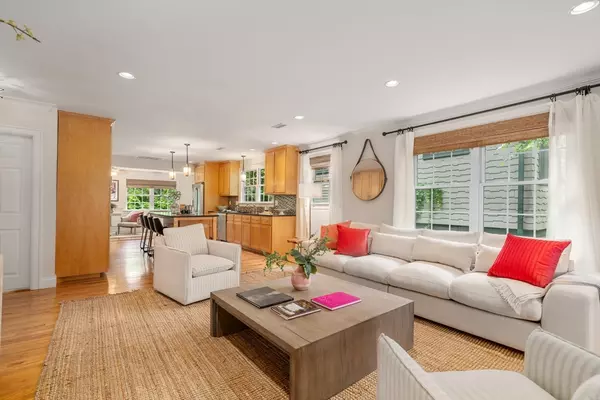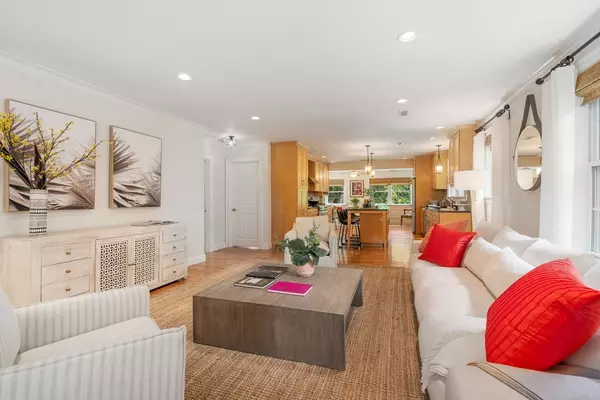$1,500,000
$1,550,000
3.2%For more information regarding the value of a property, please contact us for a free consultation.
3 Beds
2 Baths
2,320 SqFt
SOLD DATE : 07/31/2024
Key Details
Sold Price $1,500,000
Property Type Condo
Sub Type Condominium
Listing Status Sold
Purchase Type For Sale
Square Footage 2,320 sqft
Price per Sqft $646
MLS Listing ID 73251373
Sold Date 07/31/24
Bedrooms 3
Full Baths 2
HOA Fees $250/mo
Year Built 1930
Annual Tax Amount $6,808
Tax Year 2024
Property Description
Sited in the heart of Huron Village, this bi-level home offers an open floor plan and well-proportioned spaces throughout. Through the foyer, you are greeted by an expansive living/dining area, which seamlessly flows to the eat-in kitchen, The kitchen showcases granite countertops, stainless steel appliances, an island, laundry closet, and dining area with access to the back staircase to the yard. there are two bedrooms and a study/family room on this floor as well. The top level houses the 20' primary suite offering double closets, a bath with a double vanity, office/dressing room with skylights and built-ins, and storage spaces. Outside, there is a private patio, shared backyard space, and deeded garage plus driveway parking. Living here offers easy access to local favorites such as Formaggio Kitchen, Sarah's Market & Cafe, and other locally owned shops. Located only a few streets over from schools such as BB&N, St. Peter School, and the Harvard Quad.
Location
State MA
County Middlesex
Area West Cambridge
Zoning res
Direction Between Royal Avenue and Appleton Street.
Rooms
Basement N
Primary Bedroom Level Third
Interior
Heating Forced Air, Natural Gas
Cooling Central Air
Laundry Second Floor, In Unit
Exterior
Exterior Feature Patio
Garage Spaces 1.0
Community Features Public Transportation, Shopping, Tennis Court(s), Park, Walk/Jog Trails, Golf, Medical Facility, Bike Path, Conservation Area, Highway Access, House of Worship, Private School, Public School, University
Waterfront false
Roof Type Shingle
Total Parking Spaces 1
Garage Yes
Building
Story 2
Sewer Public Sewer
Water Public
Others
Pets Allowed Yes
Senior Community false
Read Less Info
Want to know what your home might be worth? Contact us for a FREE valuation!

Our team is ready to help you sell your home for the highest possible price ASAP
Bought with Maron Team • Maron Realty
GET MORE INFORMATION

Real Estate Agent | Lic# 9532671


