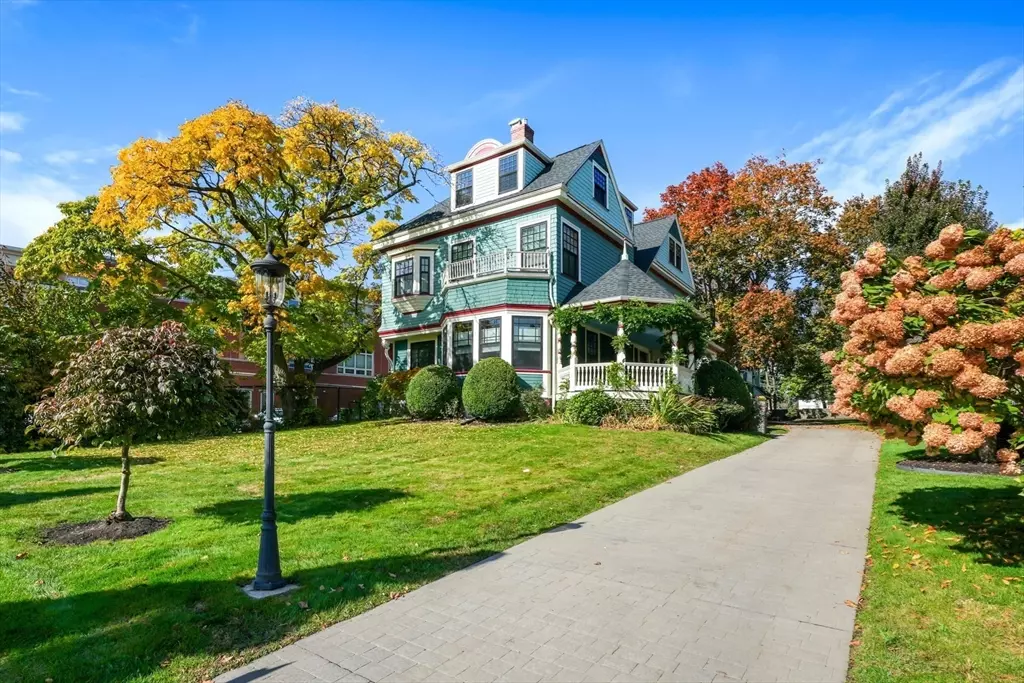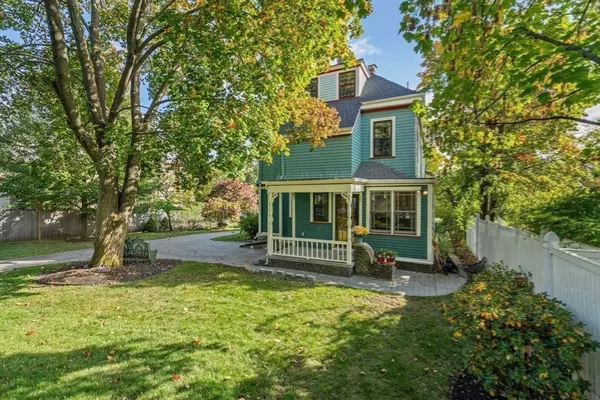$1,340,000
$1,350,000
0.7%For more information regarding the value of a property, please contact us for a free consultation.
5 Beds
3.5 Baths
3,800 SqFt
SOLD DATE : 07/29/2024
Key Details
Sold Price $1,340,000
Property Type Single Family Home
Sub Type Single Family Residence
Listing Status Sold
Purchase Type For Sale
Square Footage 3,800 sqft
Price per Sqft $352
Subdivision Melville Park
MLS Listing ID 73240145
Sold Date 07/29/24
Style Victorian,Queen Anne
Bedrooms 5
Full Baths 3
Half Baths 1
HOA Fees $400/mo
HOA Y/N true
Year Built 1890
Annual Tax Amount $12,000
Tax Year 2024
Lot Size 0.370 Acres
Acres 0.37
Property Description
Step into the modern charm of 4 Melville, a meticulously restored Queen Anne in coveted Melville Park, one of Dorchester's historic enclaves. Built in 1890 and recently revamped, this spacious 5 bed, 3.5 bath home spans over three floors of redesigned living space with original architectural details. Be captivated by the foyer's oak wood staircase and mantled fireplace. Entertain seamlessly in the vast chef's kitchen with Sub Zero Fridge, Thermador Range, and chic quartz countertops. Your furry friend will love the mudroom pet bath! Retreat to the luxurious primary suite with a home office and walk-in closet, plus two more bedrooms on the second floor. The third floor offers flexibility with another two bedrooms, full bath and laundry. Enjoy private parking + outdoor space. Explore local hotspots and amenities and dine at nearby foodie favorites! Just blocks from Red Line stops for citywide access, this home is central to Shawmut, Fields Corner & Ashmont's bustling scene!
Location
State MA
County Suffolk
Area Dorchester
Zoning R3
Direction Dorchester Avenue to Melville Avenue
Rooms
Basement Full, Interior Entry, Concrete
Interior
Heating Forced Air, Natural Gas
Cooling Central Air
Flooring Hardwood
Fireplaces Number 5
Appliance Gas Water Heater, Range, Disposal, Microwave, ENERGY STAR Qualified Refrigerator, ENERGY STAR Qualified Dryer, ENERGY STAR Qualified Dishwasher, ENERGY STAR Qualified Washer, Range Hood
Laundry Electric Dryer Hookup
Exterior
Exterior Feature Porch, Rain Gutters, Sprinkler System
Community Features Public Transportation, Shopping, Park, Walk/Jog Trails, Bike Path, Highway Access, Private School, Public School, T-Station
Utilities Available for Gas Range, for Electric Dryer
Waterfront false
Roof Type Shingle
Total Parking Spaces 2
Garage No
Building
Foundation Concrete Perimeter, Stone
Sewer Public Sewer
Water Public
Others
Senior Community false
Read Less Info
Want to know what your home might be worth? Contact us for a FREE valuation!

Our team is ready to help you sell your home for the highest possible price ASAP
Bought with Philip Salerni • Realty One Group Nest
GET MORE INFORMATION

Real Estate Agent | Lic# 9532671







