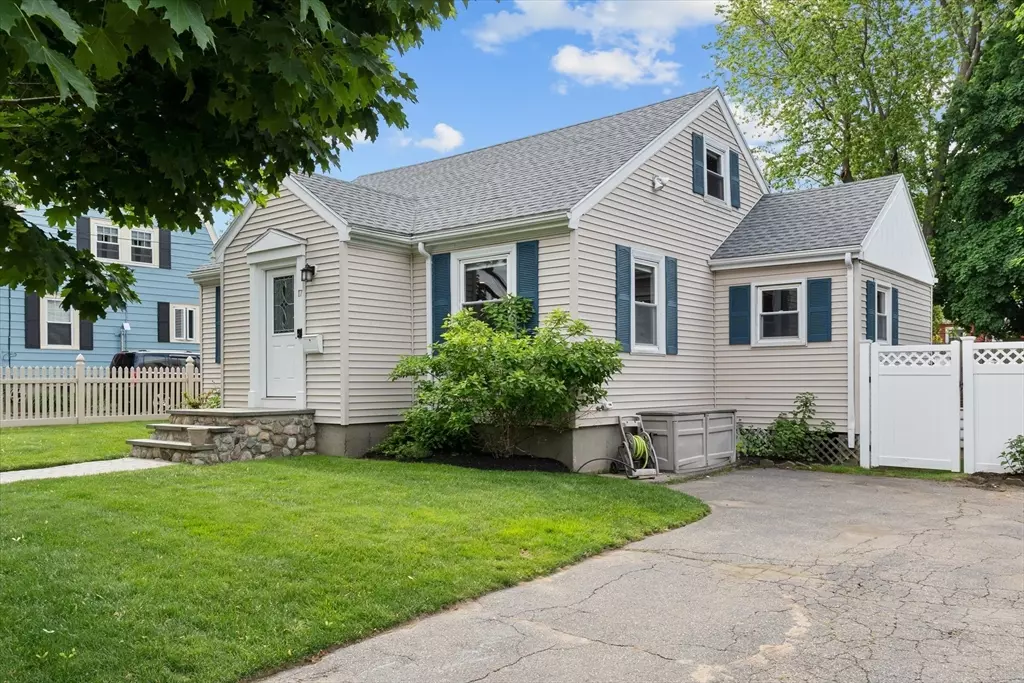$725,000
$699,000
3.7%For more information regarding the value of a property, please contact us for a free consultation.
3 Beds
2 Baths
2,042 SqFt
SOLD DATE : 07/31/2024
Key Details
Sold Price $725,000
Property Type Single Family Home
Sub Type Single Family Residence
Listing Status Sold
Purchase Type For Sale
Square Footage 2,042 sqft
Price per Sqft $355
MLS Listing ID 73247275
Sold Date 07/31/24
Style Cape
Bedrooms 3
Full Baths 2
HOA Y/N false
Year Built 1945
Annual Tax Amount $6,256
Tax Year 2024
Lot Size 6,098 Sqft
Acres 0.14
Property Description
Wonderful, well maintained & updated 3 bedroom Cape with proximity to Downtown Danvers, Rte. 128, Bishop Fenwick & Liberty Marina. 10x14 deck overlooks flat, fenced-in rear yard. Central a/c on every level. Nicely designed kitchen w/ updated cabinets, granite counters & ss appliances. Main level has a 14x16 living rm, 2 bedrooms, din'g room, Hardwood floors & a full tiled bthrm. Spacious (17x19) 2nd floor main bdrm w/ 9x10 walk-in closet, 3/4 bath w/ shower, and a hallway that would be an ideal office. Handy knee-wall storage area. 2nd fl has newer, separate HVAC system. Do you seek a finished 22x28 bsmnt for a family rm w/ elec fp & work-out center? Plus an unfinished 14x17 area for storage. This may be the Home you have been searching for. ON lock box and can easily be seen/shown before & after the Commuter open house Thursday (6/6) 5-6:30 PM & open house Sunday (6/9), 11-12:30 PM . Offers are due Monday (6/10/24) by 6 PM. Seller reply by 5 PM on Tuesday (6/11/24).
Location
State MA
County Essex
Zoning R2
Direction Water St, right or left on North Shore Ave
Rooms
Family Room Closet, Flooring - Vinyl
Basement Full, Finished, Walk-Out Access, Bulkhead, Concrete
Primary Bedroom Level Second
Dining Room Flooring - Hardwood, Deck - Exterior, Recessed Lighting
Kitchen Flooring - Hardwood, Countertops - Stone/Granite/Solid, Countertops - Upgraded, Cabinets - Upgraded, Recessed Lighting, Remodeled, Stainless Steel Appliances
Interior
Interior Features Exercise Room
Heating Forced Air, Natural Gas, Electric
Cooling Central Air, Dual
Flooring Tile, Vinyl, Hardwood
Fireplaces Number 1
Fireplaces Type Family Room
Appliance Gas Water Heater, Water Heater, Range, Dishwasher, Disposal, Microwave, Refrigerator, Washer, Dryer, Wine Refrigerator
Laundry In Basement, Washer Hookup
Exterior
Exterior Feature Deck - Wood, Rain Gutters, Storage, Fenced Yard
Fence Fenced/Enclosed, Fenced
Community Features Public Transportation, Shopping, Park, Walk/Jog Trails, Golf, Bike Path, Conservation Area, Highway Access, House of Worship, Marina, Private School, Public School, T-Station, University
Utilities Available for Electric Range, for Electric Oven, Washer Hookup
Waterfront false
Roof Type Shingle
Total Parking Spaces 2
Garage No
Building
Lot Description Level
Foundation Concrete Perimeter
Sewer Public Sewer
Water Public
Others
Senior Community false
Acceptable Financing Other (See Remarks)
Listing Terms Other (See Remarks)
Read Less Info
Want to know what your home might be worth? Contact us for a FREE valuation!

Our team is ready to help you sell your home for the highest possible price ASAP
Bought with Shari McStay • Keller Williams Realty Evolution
GET MORE INFORMATION

Real Estate Agent | Lic# 9532671







