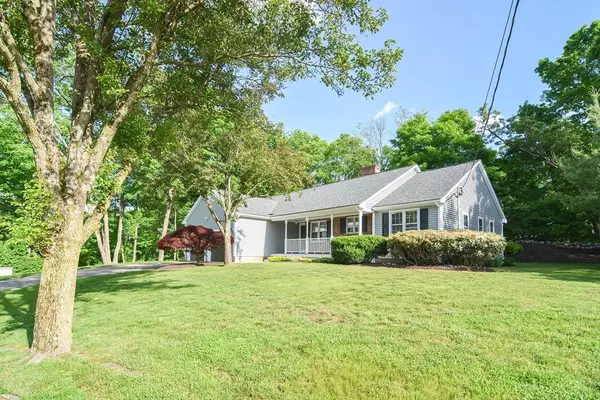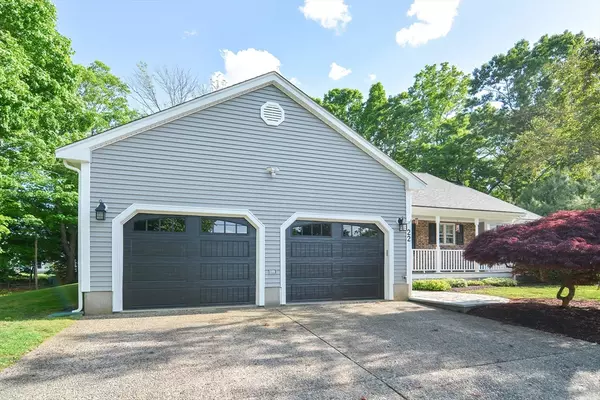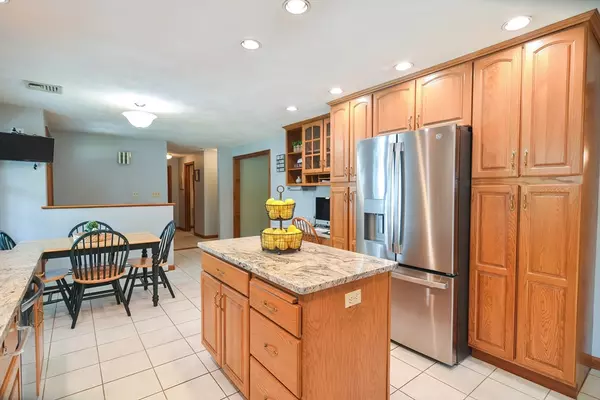$623,000
$599,900
3.9%For more information regarding the value of a property, please contact us for a free consultation.
2 Beds
2.5 Baths
1,622 SqFt
SOLD DATE : 07/31/2024
Key Details
Sold Price $623,000
Property Type Single Family Home
Sub Type Single Family Residence
Listing Status Sold
Purchase Type For Sale
Square Footage 1,622 sqft
Price per Sqft $384
MLS Listing ID 73244188
Sold Date 07/31/24
Style Ranch
Bedrooms 2
Full Baths 2
Half Baths 1
HOA Y/N false
Year Built 1993
Annual Tax Amount $6,501
Tax Year 2023
Lot Size 0.390 Acres
Acres 0.39
Property Description
Look no further if one level living is what you have been looking for!! Set off a beautiful country road on a small cul-de-sac, this home has been meticulously maintained. Nicely landscaped grounds and a quaint farmers porch to enjoy your morning coffee with views of close by Falls Pond. A list of recent upgrades for peace of mind include living room and primary bedroom flooring, vinyl siding, deck, porch, walkway, central air, roof, garage doors, hot water tank and furnace. Expansive unfinished basement will not disappoint for storage or additional future living space. Centrally located to all major highways for ease of travel. Don't miss this opportunity.
Location
State MA
County Bristol
Zoning res
Direction Mount Hope Street to Rudon Drive
Rooms
Basement Full
Primary Bedroom Level First
Kitchen Bathroom - Half, Flooring - Stone/Ceramic Tile, Countertops - Stone/Granite/Solid, Kitchen Island, Stainless Steel Appliances
Interior
Interior Features Den
Heating Oil
Cooling Central Air
Flooring Tile, Carpet, Hardwood, Flooring - Hardwood
Fireplaces Number 1
Fireplaces Type Living Room
Appliance Water Heater, Range, Dishwasher, Microwave
Laundry First Floor, Electric Dryer Hookup
Exterior
Exterior Feature Porch, Deck - Vinyl, Rain Gutters, Storage
Garage Spaces 2.0
Community Features Shopping, Highway Access, Public School
Utilities Available for Electric Range, for Electric Oven, for Electric Dryer
Waterfront false
Roof Type Shingle
Total Parking Spaces 4
Garage Yes
Building
Foundation Concrete Perimeter
Sewer Private Sewer
Water Public
Others
Senior Community false
Read Less Info
Want to know what your home might be worth? Contact us for a FREE valuation!

Our team is ready to help you sell your home for the highest possible price ASAP
Bought with Barbara O Hara • NorthStar Real Estate, LLC
GET MORE INFORMATION

Real Estate Agent | Lic# 9532671







