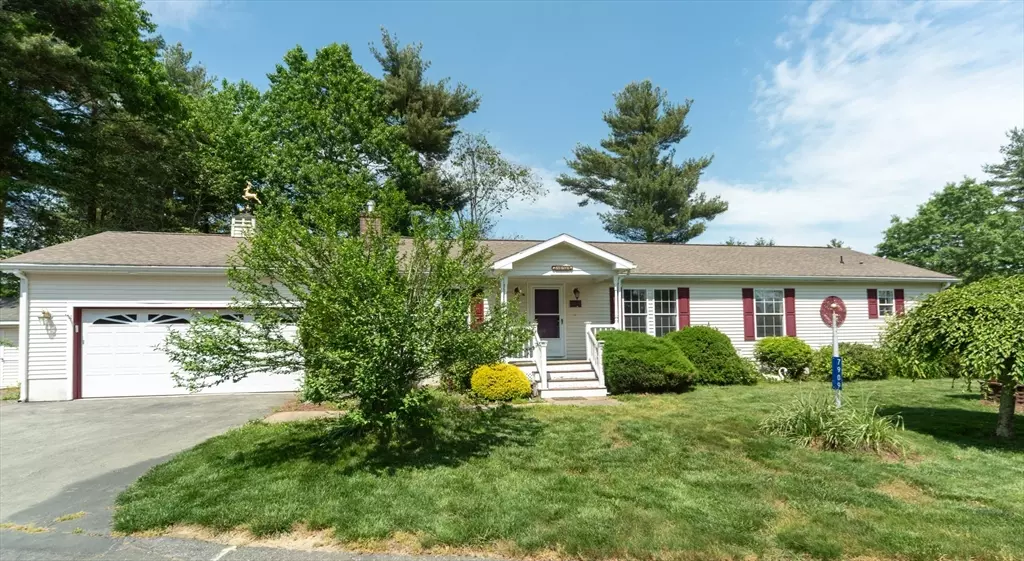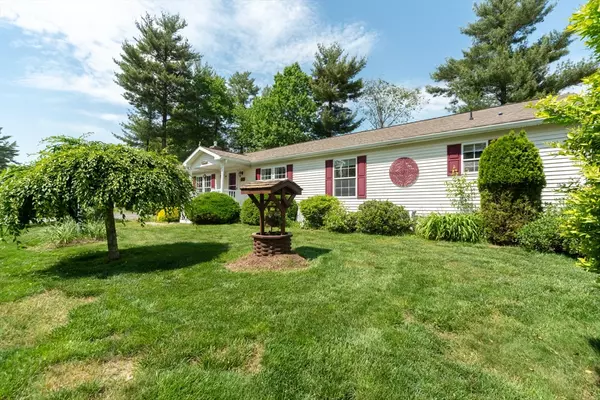$425,000
$440,000
3.4%For more information regarding the value of a property, please contact us for a free consultation.
2 Beds
2 Baths
1,908 SqFt
SOLD DATE : 07/30/2024
Key Details
Sold Price $425,000
Property Type Single Family Home
Sub Type Single Family Residence
Listing Status Sold
Purchase Type For Sale
Square Footage 1,908 sqft
Price per Sqft $222
MLS Listing ID 73248523
Sold Date 07/30/24
Style Ranch
Bedrooms 2
Full Baths 2
HOA Fees $926/mo
HOA Y/N true
Year Built 2003
Tax Year 2024
Property Description
OAK POINT BEAUTY!! Plenty of flowers blooming provide great curb appeal to this meticulously cared for "Lincoln II" style ranch home that is a joy to step into! This home boasts a tremendous amount of living space with beautiful wood floors, an open floor plan and a family room addition that leads to a screened porch. The living room is open to a home office area and kitchen w/pantry and spacious island. You'll love the dining room w/gas fireplace and built ins for great entertaining possibilities. Bedrooms are spacious and the main bedroom has 2 walk in closets, a full bath with double vanity, stand up shower stall, whirlpool tub and storage unit. Home also has a oversized 2 car garage w/added storage area, a shed for more storage and a 15x8 wood deck. Enjoy the outside space and watch the birds come to the bird feeders! Gas heat, heat & AC pump approx 2018. Don't let this one get by, move in ready! Quick close possible
Location
State MA
County Plymouth
Zoning 55+
Direction Plain St to Oak Point Drive (Oak Point 55+ Adult Community)
Rooms
Family Room Ceiling Fan(s), Flooring - Wall to Wall Carpet, Slider
Primary Bedroom Level First
Dining Room Ceiling Fan(s), Vaulted Ceiling(s), Flooring - Wood, Recessed Lighting
Kitchen Skylight, Vaulted Ceiling(s), Flooring - Wood, Pantry, Kitchen Island
Interior
Interior Features Vaulted Ceiling(s), Home Office
Heating Central, Heat Pump
Cooling Central Air
Flooring Wood, Tile, Carpet, Flooring - Wood
Fireplaces Number 1
Fireplaces Type Dining Room
Appliance Gas Water Heater, Range, Dishwasher, Microwave, Refrigerator, Washer, Dryer
Laundry Laundry Closet, Flooring - Vinyl, First Floor, Electric Dryer Hookup, Washer Hookup
Exterior
Exterior Feature Porch - Screened, Patio
Garage Spaces 2.0
Community Features Shopping, Pool, Tennis Court(s), Park, Walk/Jog Trails, Highway Access, T-Station
Utilities Available for Electric Range, for Electric Oven, for Electric Dryer, Washer Hookup
Roof Type Shingle
Total Parking Spaces 2
Garage Yes
Building
Lot Description Wooded
Foundation Slab
Sewer Private Sewer
Water Public
Architectural Style Ranch
Others
Senior Community false
Acceptable Financing Contract
Listing Terms Contract
Read Less Info
Want to know what your home might be worth? Contact us for a FREE valuation!

Our team is ready to help you sell your home for the highest possible price ASAP
Bought with Kerry Loureiro • Haven Realty Co LLC
GET MORE INFORMATION
Real Estate Agent | Lic# 9532671







