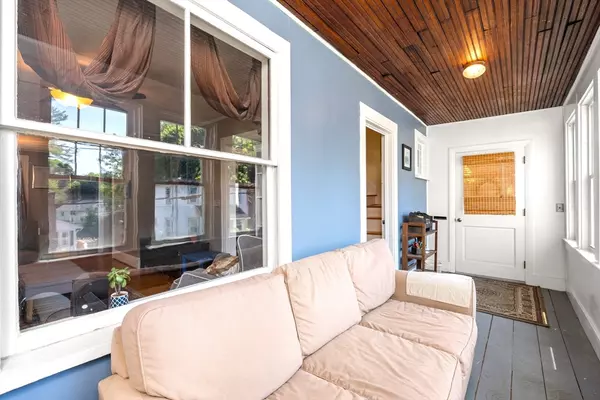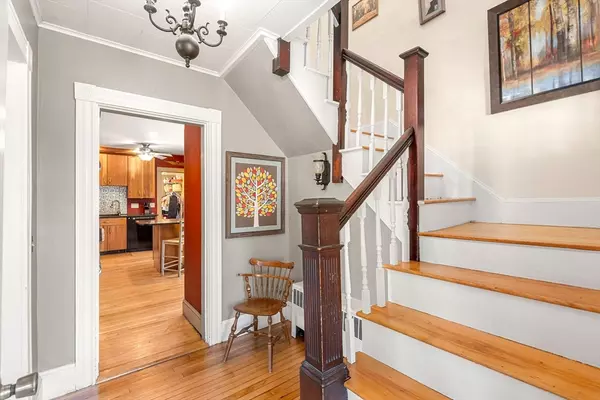$625,000
$619,900
0.8%For more information regarding the value of a property, please contact us for a free consultation.
3 Beds
1.5 Baths
1,472 SqFt
SOLD DATE : 07/30/2024
Key Details
Sold Price $625,000
Property Type Single Family Home
Sub Type Single Family Residence
Listing Status Sold
Purchase Type For Sale
Square Footage 1,472 sqft
Price per Sqft $424
MLS Listing ID 73257836
Sold Date 07/30/24
Style Gambrel /Dutch
Bedrooms 3
Full Baths 1
Half Baths 1
HOA Y/N false
Year Built 1915
Annual Tax Amount $6,047
Tax Year 2024
Lot Size 7,405 Sqft
Acres 0.17
Property Description
Open Houses Sat & Sun. June 29 & 30th @ 12-2 P.M both days. This 3-bed, 1.5 bath home is nestled on a side St. in historic Salem. Delightful residence sits on rare double lot, offering ample outdoor space for gardening & relaxation. Step into the 1st floor & find an updated kitchen featuring soapstone counters, cherry cabinets & a dining peninsula - perfect for cooking & guests. The living/dining rooms w/picture & bay windows are filled w/natural light, creating a warm & inviting atmosphere for gatherings or quiet evenings at home. Laundry/mud room & convenient half-bath add extra functionality for busy mornings. Upstairs: 3 bedrooms, a spacious full bath & area for office/desk space. Walk up attic offers expansion options. Outside, enjoy your own private oasis w/ a covered porch & a lovely patio, both ideal for entertaining. Oversized driveway offers abundant parking w/plenty of room for an active play area. Close to schools, parks, & local amenities. Please see disclosures/remarks.
Location
State MA
County Essex
Zoning R1
Direction North Street to Oakland St., left on Balcomb, right on to Goodell St.
Rooms
Basement Full, Walk-Out Access, Interior Entry, Concrete, Unfinished
Primary Bedroom Level Second
Dining Room Flooring - Hardwood, Window(s) - Bay/Bow/Box
Kitchen Ceiling Fan(s), Flooring - Hardwood, Dining Area, Countertops - Stone/Granite/Solid, Exterior Access, Recessed Lighting
Interior
Interior Features Entrance Foyer, Entry Hall, Walk-up Attic
Heating Baseboard, Natural Gas
Cooling Window Unit(s)
Flooring Vinyl, Hardwood, Flooring - Hardwood
Appliance Gas Water Heater, Water Heater, Range, Dishwasher, Disposal, Microwave, Refrigerator, Plumbed For Ice Maker
Laundry Flooring - Vinyl, Electric Dryer Hookup, Exterior Access, Washer Hookup, First Floor
Exterior
Exterior Feature Porch, Patio, Rain Gutters, Outdoor Shower
Community Features Public Transportation, Shopping, Park, Medical Facility, Highway Access, House of Worship, Private School, Public School, T-Station, University, Sidewalks
Utilities Available for Electric Range, for Electric Oven, for Electric Dryer, Washer Hookup, Icemaker Connection
Waterfront false
Roof Type Shingle
Total Parking Spaces 6
Garage Yes
Building
Lot Description Gentle Sloping, Other
Foundation Block
Sewer Public Sewer
Water Public
Others
Senior Community false
Read Less Info
Want to know what your home might be worth? Contact us for a FREE valuation!

Our team is ready to help you sell your home for the highest possible price ASAP
Bought with Emily Mitchell • Keller Williams Realty Evolution
GET MORE INFORMATION

Real Estate Agent | Lic# 9532671






