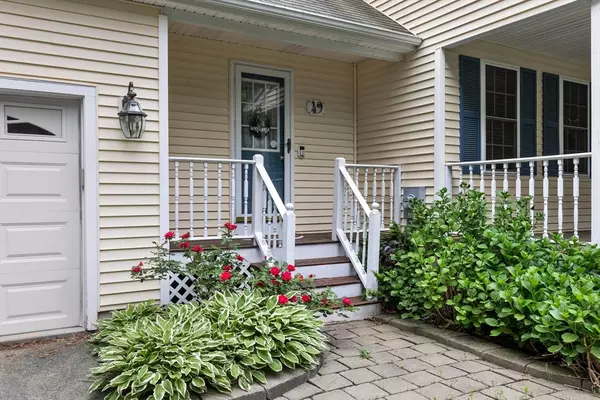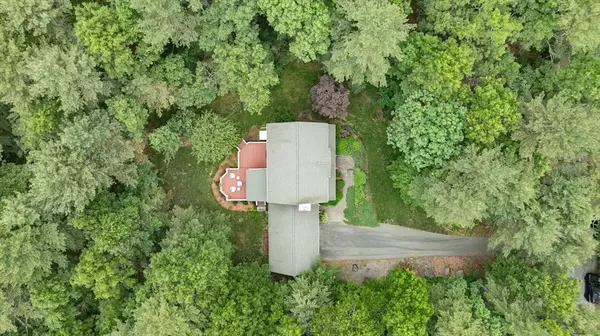$726,000
$699,000
3.9%For more information regarding the value of a property, please contact us for a free consultation.
4 Beds
2.5 Baths
1,960 SqFt
SOLD DATE : 07/30/2024
Key Details
Sold Price $726,000
Property Type Single Family Home
Sub Type Single Family Residence
Listing Status Sold
Purchase Type For Sale
Square Footage 1,960 sqft
Price per Sqft $370
Subdivision Nestlenook Drive
MLS Listing ID 73249163
Sold Date 07/30/24
Style Colonial
Bedrooms 4
Full Baths 2
Half Baths 1
HOA Y/N false
Year Built 1998
Annual Tax Amount $8,079
Tax Year 2024
Lot Size 1.880 Acres
Acres 1.88
Property Description
This captivating 4-bedroom, 2.5-bath Colonial home is nestled at the back of a cul-de-sac on 1.88 acres. The main level features an attached 2-car garage, a separate laundry room, and a half bath near the mudroom. The kitchen, open to the dining area, includes sliders to a 2-tier deck overlooking the backyard. The dining area flows into a living room with a wood-burning fireplace. Completing the main level are a den and a dining room, providing sizable space for entertaining. Upstairs, the primary bedroom boasts a walk-in closet and a private full bath. Three additional ample bedrooms, a full bath, and a linen closet complete the upper level. The unfinished basement includes a walkout bulkhead to the backyard with a storage shed. Irrigation system and RO water filter system. Enjoy the best of both worlds: a country feel with a short drive to shops, restaurants, and the commuter rail. Showings begin June 15th. Ring doorbell in use. Sellers prefer a late July closing.
Location
State MA
County Plymouth
Zoning RES
Direction Thomas St to Nestlenook Dr.
Rooms
Family Room Flooring - Wall to Wall Carpet
Basement Full, Sump Pump, Unfinished
Primary Bedroom Level Second
Dining Room Flooring - Wall to Wall Carpet
Kitchen Dining Area, Breakfast Bar / Nook, Deck - Exterior, Open Floorplan, Slider
Interior
Heating Oil
Cooling Central Air
Fireplaces Number 1
Fireplaces Type Living Room
Appliance Range, Dishwasher, Microwave, Refrigerator, Washer, Dryer, Water Treatment
Laundry First Floor
Exterior
Exterior Feature Porch, Deck - Wood, Storage
Garage Spaces 2.0
Community Features Public Transportation, Shopping, Medical Facility, Highway Access, House of Worship, Private School, Public School, T-Station
Total Parking Spaces 5
Garage Yes
Building
Lot Description Wooded
Foundation Concrete Perimeter
Sewer Private Sewer
Water Private
Architectural Style Colonial
Schools
Middle Schools John T Nichols
High Schools Middleborough
Others
Senior Community false
Read Less Info
Want to know what your home might be worth? Contact us for a FREE valuation!

Our team is ready to help you sell your home for the highest possible price ASAP
Bought with Kattia Ira • Thumbprint Realty, LLC
GET MORE INFORMATION
Real Estate Agent | Lic# 9532671







