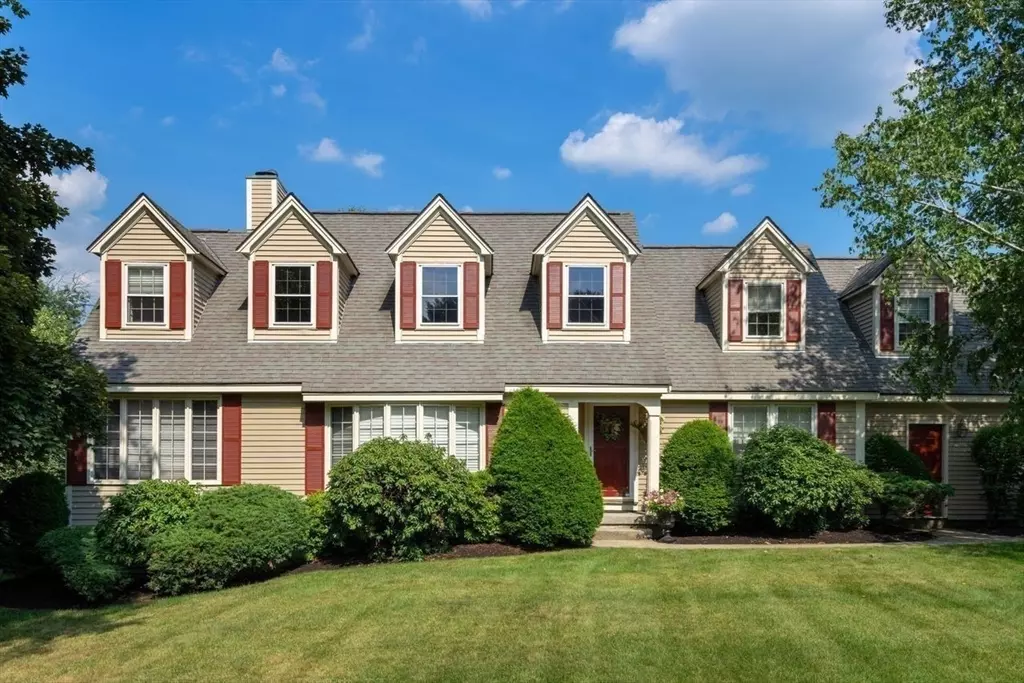$811,000
$799,900
1.4%For more information regarding the value of a property, please contact us for a free consultation.
3 Beds
3 Baths
2,694 SqFt
SOLD DATE : 07/29/2024
Key Details
Sold Price $811,000
Property Type Condo
Sub Type Condominium
Listing Status Sold
Purchase Type For Sale
Square Footage 2,694 sqft
Price per Sqft $301
MLS Listing ID 73255691
Sold Date 07/29/24
Bedrooms 3
Full Baths 3
HOA Fees $700/mo
Year Built 1988
Annual Tax Amount $7,813
Tax Year 2024
Property Description
Gorgeous END UNIT tucked away at the desirable Abbot's Pond with an inviting neighborhood setting. With soaring cathedral ceilings, skylights and open areas this offers a contemporary flare and feels like a home. The grand two-story entry will welcome your guests. Living room with tiled fireplace and front to back dining room is ideal for entertaining with deck access. Updated kitchen with stainless steel appliances, quartz counters and breakfast bar. First floor primary bedroom and primary bathroom also with deck access. Additional first floor bedroom with private full bathroom access is adjacent to the laundry room. Upstairs has a large loft area with office space and custom built-ins. Third bedroom and full bathroom are nicely situated. Full basement and attic space for all of your storage needs and bonus garage parking. Large deck is ideal for summer evenings or morning coffee. Minutes to highways and the commuter rail. Enjoy the popular downtown Andover restaurants and shopping!
Location
State MA
County Essex
Zoning SRB
Direction Andover Street/Dascomb Road to Michael Way
Rooms
Basement Y
Primary Bedroom Level First
Interior
Interior Features Office, Loft
Heating Forced Air, Natural Gas
Cooling Central Air
Flooring Wood, Tile, Carpet
Fireplaces Number 1
Appliance Range, Dishwasher, Microwave, Refrigerator, Washer, Dryer
Laundry First Floor, In Unit, Electric Dryer Hookup
Exterior
Exterior Feature Deck - Wood, Rain Gutters, Professional Landscaping
Garage Spaces 1.0
Community Features Public Transportation, Shopping, Pool, Park, Walk/Jog Trails, Golf, Highway Access, House of Worship, Private School, Public School, T-Station
Utilities Available for Gas Range, for Electric Dryer
Roof Type Shingle
Total Parking Spaces 1
Garage Yes
Building
Story 3
Sewer Public Sewer
Water Public
Schools
Elementary Schools West
Middle Schools West
High Schools Ahs
Others
Pets Allowed Yes w/ Restrictions
Senior Community false
Read Less Info
Want to know what your home might be worth? Contact us for a FREE valuation!

Our team is ready to help you sell your home for the highest possible price ASAP
Bought with Sean Page • Signature Page Real Estate, LLC
GET MORE INFORMATION
Real Estate Agent | Lic# 9532671







