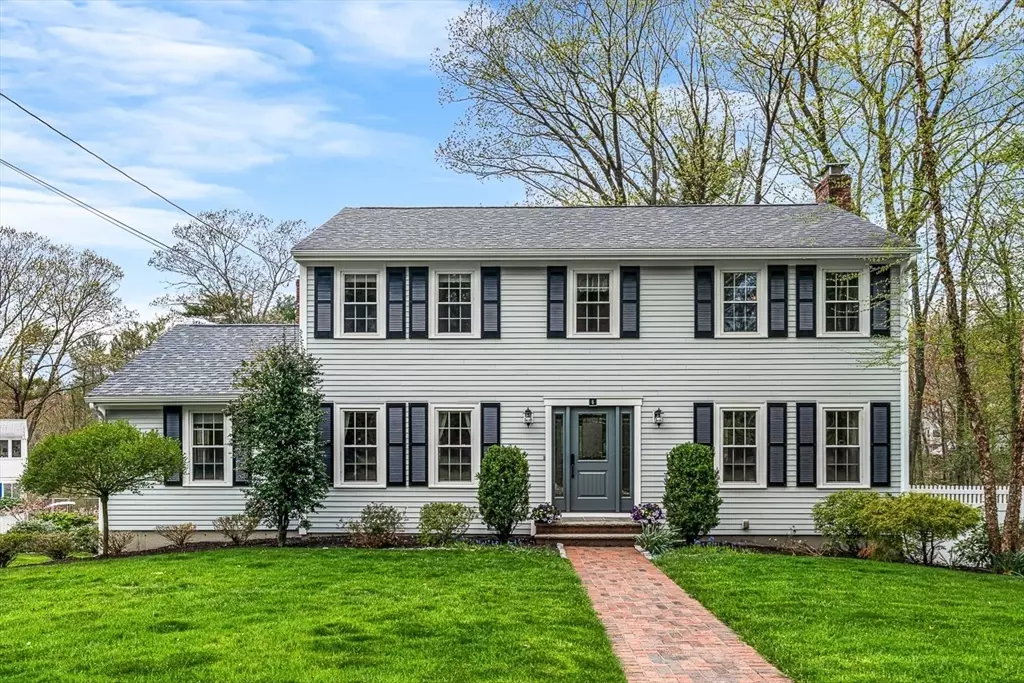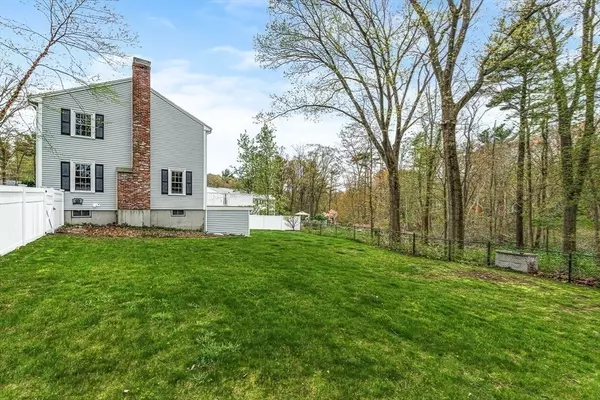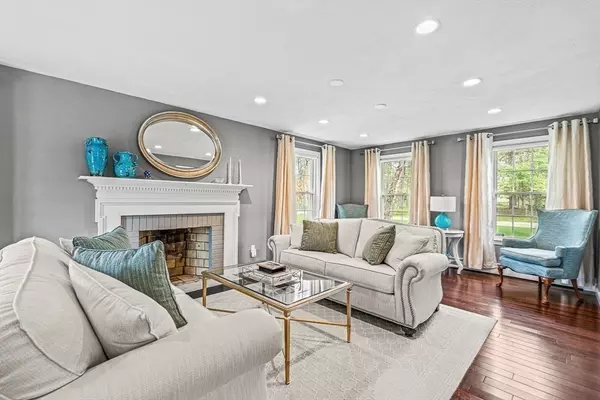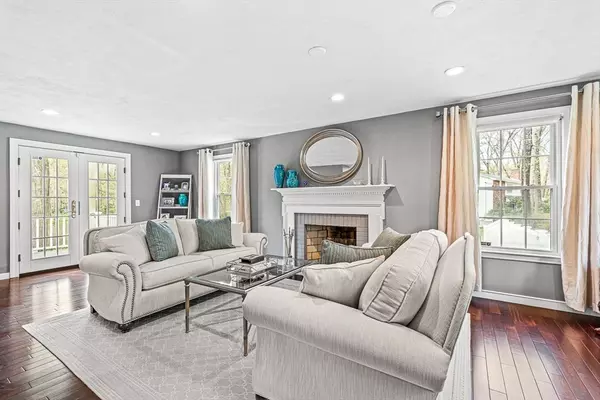$1,150,000
$1,099,000
4.6%For more information regarding the value of a property, please contact us for a free consultation.
4 Beds
2.5 Baths
2,891 SqFt
SOLD DATE : 07/26/2024
Key Details
Sold Price $1,150,000
Property Type Single Family Home
Sub Type Single Family Residence
Listing Status Sold
Purchase Type For Sale
Square Footage 2,891 sqft
Price per Sqft $397
MLS Listing ID 73235150
Sold Date 07/26/24
Style Colonial
Bedrooms 4
Full Baths 2
Half Baths 1
HOA Y/N false
Year Built 1973
Annual Tax Amount $10,483
Tax Year 2024
Lot Size 0.630 Acres
Acres 0.63
Property Description
OFFER ACCEPTED OH CANCELED ** Welcome to this picture perfect, recently updated colonial in top neighborhood near NEW West elementary, opening fall 2024! This great home abuts conservation offering scenic views, privacy & easy highway access! Situated on a large fenced lot, this home is everything you've desired. The brand new 100k kitchen leaves nothing to be desired, featuring high end custom inset cabinetry, stylish black stainless appliances, quartz countertops & marble backsplash w/ dining area. Access to a large/recently expanded deck overlooking fenced yard & conservation w/ sun-drenched western views. Off the kitchen is a welcoming family room w/ vaulted ceilings & walls of windows w/ built ins & gas fireplace. A large front to back LR w/ fireplace, formal dining &1/2 bath/ laundry complete this floor. The spacious second floor features 4 bedrooms incl. the primary suite with new bath & walk in closet! The lower level offers direct entry to 2 car garage w/ mud room, fmrm/ gym
Location
State MA
County Essex
Zoning SRB
Direction Off High Plain Road
Rooms
Family Room Ceiling Fan(s), Vaulted Ceiling(s), Closet/Cabinets - Custom Built, Flooring - Hardwood
Basement Full, Finished, Partially Finished, Walk-Out Access, Interior Entry, Garage Access
Primary Bedroom Level Second
Dining Room Flooring - Hardwood, Lighting - Pendant
Kitchen Flooring - Hardwood, Pantry, Countertops - Upgraded, Kitchen Island, Breakfast Bar / Nook, Deck - Exterior, Exterior Access, Recessed Lighting, Slider, Lighting - Pendant
Interior
Interior Features Recessed Lighting, Bonus Room, Mud Room
Heating Baseboard, Oil
Cooling Window Unit(s)
Flooring Wood, Flooring - Wall to Wall Carpet, Flooring - Stone/Ceramic Tile
Fireplaces Number 2
Fireplaces Type Family Room, Living Room
Appliance Range, Dishwasher, Microwave, Refrigerator, Freezer, Washer, Dryer, Range Hood
Laundry Flooring - Stone/Ceramic Tile, First Floor
Exterior
Exterior Feature Deck, Deck - Composite, Rain Gutters, Professional Landscaping, Sprinkler System, Screens, Fenced Yard, Stone Wall
Garage Spaces 2.0
Fence Fenced
Community Features Shopping, Walk/Jog Trails, Conservation Area, Highway Access, Public School
Utilities Available for Gas Range
View Y/N Yes
View Scenic View(s)
Roof Type Shingle
Total Parking Spaces 6
Garage Yes
Building
Lot Description Wooded, Cleared
Foundation Concrete Perimeter
Sewer Inspection Required for Sale, Private Sewer
Water Public
Architectural Style Colonial
Schools
Elementary Schools West
Middle Schools Andover West
High Schools Andover High
Others
Senior Community false
Read Less Info
Want to know what your home might be worth? Contact us for a FREE valuation!

Our team is ready to help you sell your home for the highest possible price ASAP
Bought with The Lucci Witte Team • William Raveis R.E. & Home Services
GET MORE INFORMATION
Real Estate Agent | Lic# 9532671







