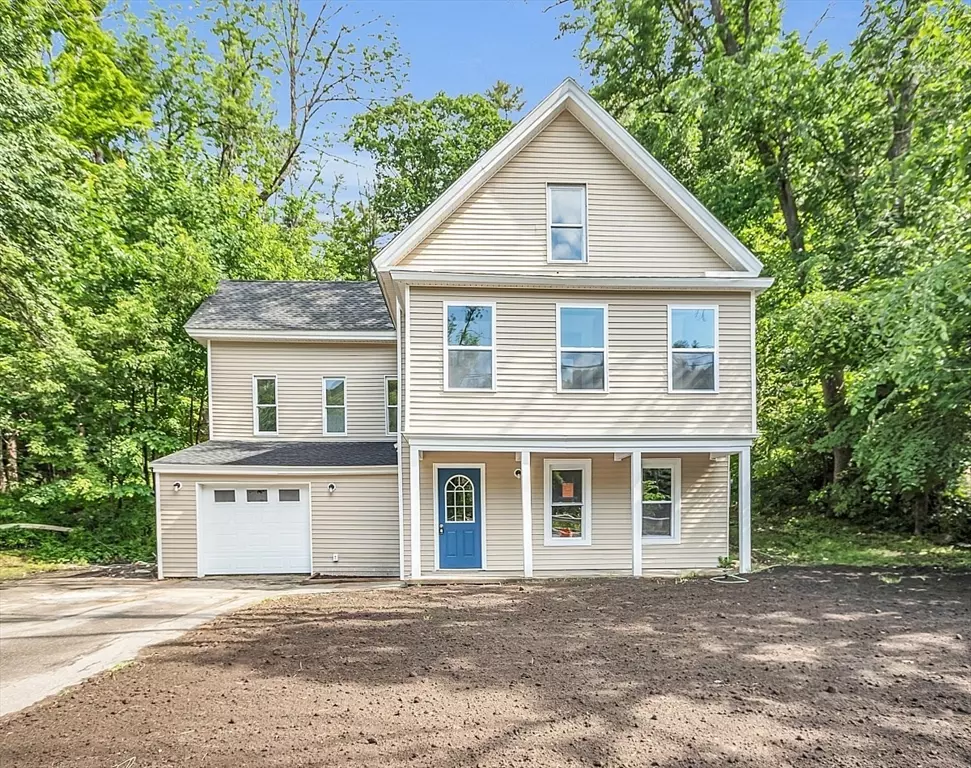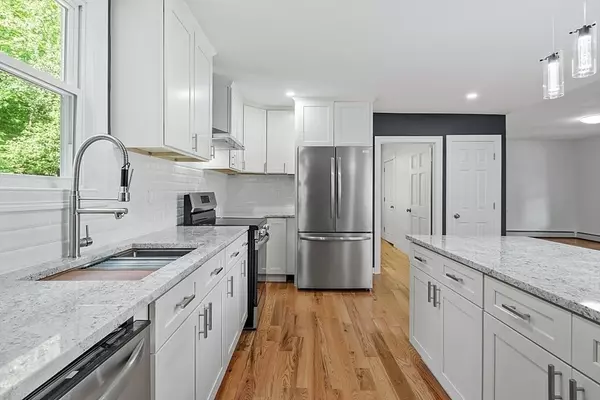$430,000
$414,999
3.6%For more information regarding the value of a property, please contact us for a free consultation.
5 Beds
3 Baths
2,075 SqFt
SOLD DATE : 07/29/2024
Key Details
Sold Price $430,000
Property Type Single Family Home
Sub Type Single Family Residence
Listing Status Sold
Purchase Type For Sale
Square Footage 2,075 sqft
Price per Sqft $207
MLS Listing ID 73246215
Sold Date 07/29/24
Style Colonial
Bedrooms 5
Full Baths 3
HOA Y/N false
Year Built 1890
Annual Tax Amount $2,290
Tax Year 2024
Lot Size 0.380 Acres
Acres 0.38
Property Description
Wow, check out the renovations made to this 5 Bedroom, 3 Bath, 2000+ Sq—ft. home. Starting with the open-style kitchen, you will find new cabinets, granite countertops, a tiled backsplash, an eat-in island, and stainless steel appliances. Wood floors can be found on this floor along with a 4 season-heated porch that overlooks Millers River. The 2nd-floor bathroom has a double vanity, tiled flooring, a new vanity, and a customer-tiled shower with tub. On the 3rd floor, you will find 3 bedrooms with plenty of closets and another bathroom with a custom-tiled shower. On the 1st floor, this is a fantastic opportunity for a primary suite with, wood floors, a walk-in closet, french doors, a private bathroom with a custom tile shower, and direct access to the 1 car garage. New roof, windows, heating system, electrical, lighting and deck ready for summer entertaining and grilling. The living room has a hearth for a wood or pellet stove.This is a must see!!
Location
State MA
County Worcester
Zoning R4
Direction Use Google Maps
Rooms
Basement Finished, Concrete
Primary Bedroom Level First
Kitchen Flooring - Hardwood, Countertops - Stone/Granite/Solid, Kitchen Island, Recessed Lighting, Lighting - Pendant
Interior
Interior Features Sun Room
Heating Electric Baseboard, Propane
Cooling Wall Unit(s)
Flooring Wood, Tile, Carpet, Flooring - Vinyl
Appliance Water Heater, Range, Dishwasher, Microwave, Refrigerator
Laundry Second Floor, Electric Dryer Hookup, Washer Hookup
Exterior
Exterior Feature Porch - Enclosed, Deck - Wood
Garage Spaces 1.0
Community Features Public Transportation, Shopping, Park, Walk/Jog Trails, Bike Path, Conservation Area, Highway Access
Utilities Available for Electric Range, for Electric Dryer, Washer Hookup
Waterfront false
Roof Type Shingle
Total Parking Spaces 2
Garage Yes
Building
Lot Description Sloped
Foundation Concrete Perimeter, Stone
Sewer Public Sewer
Water Public
Others
Senior Community false
Acceptable Financing Contract
Listing Terms Contract
Read Less Info
Want to know what your home might be worth? Contact us for a FREE valuation!

Our team is ready to help you sell your home for the highest possible price ASAP
Bought with Katherine Eberhardt • Lamacchia Realty, Inc.
GET MORE INFORMATION

Real Estate Agent | Lic# 9532671







