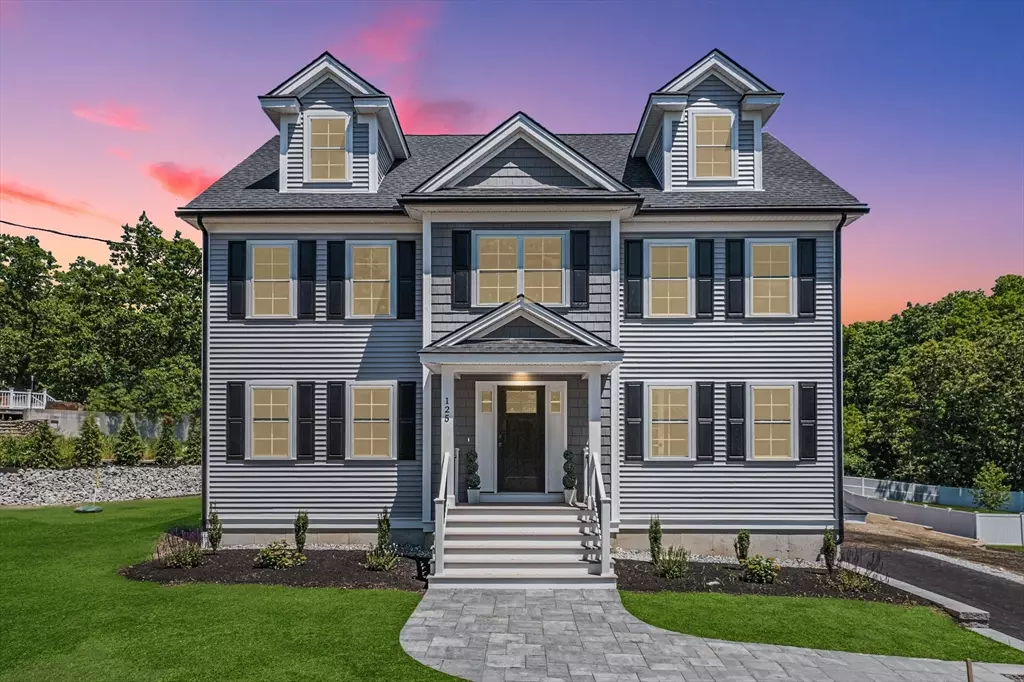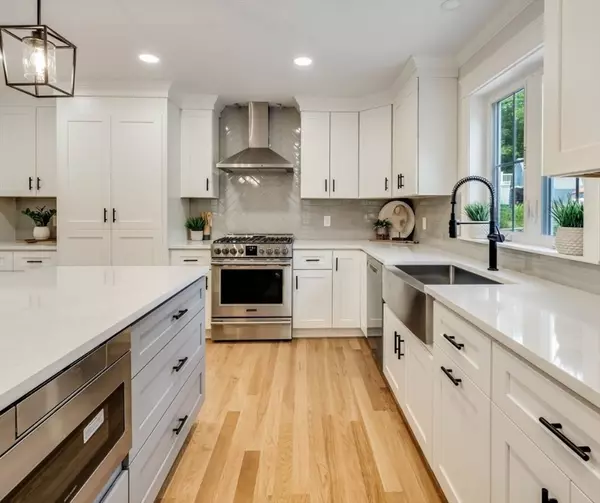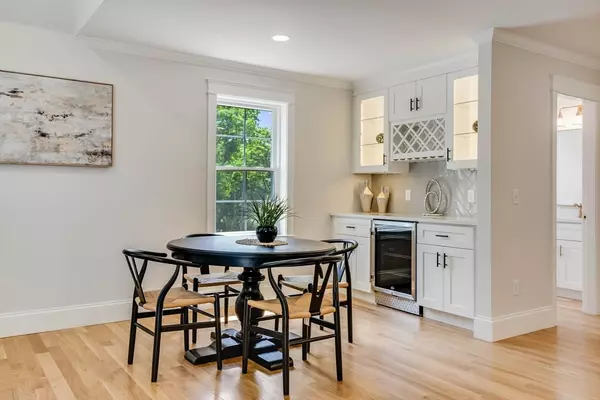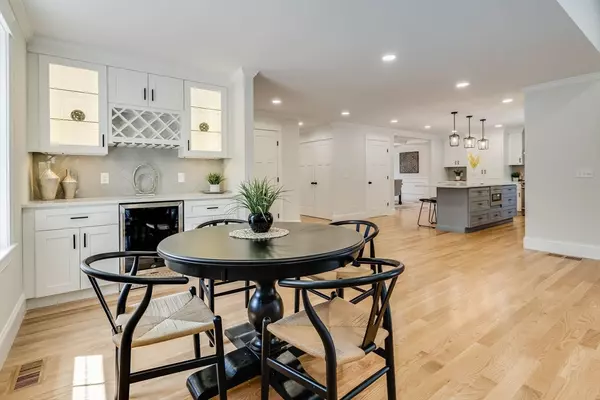$1,450,000
$1,399,000
3.6%For more information regarding the value of a property, please contact us for a free consultation.
4 Beds
2.5 Baths
2,980 SqFt
SOLD DATE : 07/26/2024
Key Details
Sold Price $1,450,000
Property Type Single Family Home
Sub Type Single Family Residence
Listing Status Sold
Purchase Type For Sale
Square Footage 2,980 sqft
Price per Sqft $486
MLS Listing ID 73246561
Sold Date 07/26/24
Style Colonial
Bedrooms 4
Full Baths 2
Half Baths 1
HOA Y/N false
Year Built 2024
Annual Tax Amount $5,383
Tax Year 2024
Lot Size 0.800 Acres
Acres 0.8
Property Description
Discover unparalleled luxury in this newly constructed 4 bed, 2.5bath Colonial masterpiece. The expansive open flr plan is an entertainer's dream, featuring a gourmet kitchen w/ ss appliances, gas cooking, soft-close cabinets, oversized island, quartz countertops, and a hidden butler's pantry. Flow seamlessly from the kitchen to the formal dining rm, dining area and expansive great room, complete with a dry bar/beverage station and a beautiful gas insert fireplace. Sliders lead to a backyard deck, perfect for indoor/outdoor living.The main level also boasts a 1/2 bath and an office/bonus room. Upstairs, the master suite offers a luxurious bathroom w/ double sinks and a spacious walk-in closet. Three additional bedrms with ample closets, a laundry area, and a full bath complete the upper level. The LL features a partially finished basement for extra living space and an entryway from the 3-car garage. There's even room for a pool. This home is the epitome of modern comfort and elegance!
Location
State MA
County Essex
Zoning SRB
Direction 93 to Rt. 133E to Greenwood or High Plain Road to Greenwood.
Rooms
Family Room Closet, Closet/Cabinets - Custom Built, Flooring - Vinyl, Window(s) - Bay/Bow/Box, Exterior Access, Recessed Lighting
Basement Partial, Partially Finished, Walk-Out Access, Interior Entry, Garage Access, Radon Remediation System
Primary Bedroom Level Second
Dining Room Coffered Ceiling(s), Flooring - Hardwood, Window(s) - Picture, Recessed Lighting, Wainscoting, Lighting - Pendant
Kitchen Bathroom - Half, Closet, Closet/Cabinets - Custom Built, Flooring - Hardwood, Window(s) - Picture, Dining Area, Countertops - Stone/Granite/Solid, Kitchen Island, Open Floorplan, Recessed Lighting, Stainless Steel Appliances, Storage, Gas Stove, Lighting - Pendant, Closet - Double
Interior
Interior Features Great Room, Bonus Room, Walk-up Attic
Heating Natural Gas, Propane
Cooling Central Air
Flooring Tile, Vinyl, Hardwood
Fireplaces Number 1
Appliance Water Heater, Tankless Water Heater, Range, Dishwasher, Microwave, Refrigerator, Freezer, Range Hood, Plumbed For Ice Maker
Laundry Second Floor, Electric Dryer Hookup, Washer Hookup
Exterior
Exterior Feature Deck, Deck - Composite, Rain Gutters, Screens, Stone Wall
Garage Spaces 3.0
Community Features Public Transportation, Shopping, Pool, Tennis Court(s), Park, Walk/Jog Trails, Stable(s), Golf, Medical Facility, Laundromat, Bike Path, Conservation Area, Highway Access, Private School, Public School, T-Station
Utilities Available for Gas Range, for Electric Dryer, Washer Hookup, Icemaker Connection
Roof Type Shingle
Total Parking Spaces 9
Garage Yes
Building
Lot Description Underground Storage Tank
Foundation Concrete Perimeter
Sewer Private Sewer
Water Public
Architectural Style Colonial
Schools
Elementary Schools High Plain
Middle Schools Wood Hill
High Schools Andover High
Others
Senior Community false
Read Less Info
Want to know what your home might be worth? Contact us for a FREE valuation!

Our team is ready to help you sell your home for the highest possible price ASAP
Bought with Amanda Armstrong Group • Compass
GET MORE INFORMATION
Real Estate Agent | Lic# 9532671







