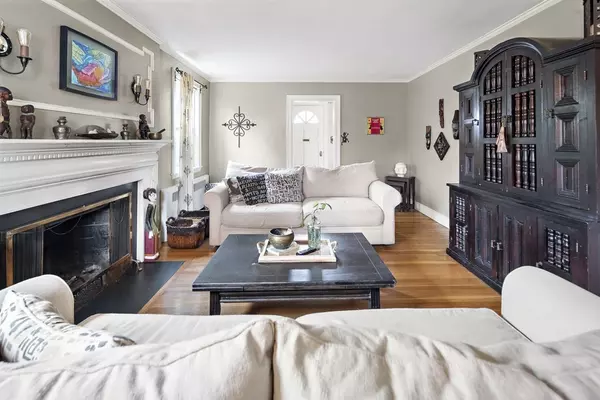$1,210,000
$1,299,000
6.9%For more information regarding the value of a property, please contact us for a free consultation.
5 Beds
4 Baths
3,906 SqFt
SOLD DATE : 07/26/2024
Key Details
Sold Price $1,210,000
Property Type Multi-Family
Sub Type Multi Family
Listing Status Sold
Purchase Type For Sale
Square Footage 3,906 sqft
Price per Sqft $309
MLS Listing ID 73225465
Sold Date 07/26/24
Bedrooms 5
Full Baths 4
Year Built 1900
Annual Tax Amount $9,052
Tax Year 2024
Lot Size 0.700 Acres
Acres 0.7
Property Description
Hilltop Oasis perfect for savvy investors or buyers looking to live with extended family. Beloved Legal 3-family home set on amazing 30,000 sf corner lot quiet neighborhood, one block to Fells Reservation, one mile to MBTA Station & minutes from restaurants & I-93. This property features original solid wood 6-panel doors, hardwood floors & crown molding throughout. First floor owner-occupied unit features a bonus sun-filled office and 4 season porch. Eat-in kitchen renovated in 2019 w/new gas range, cabinet & trim paint, backsplash, appliances, sink, floors & hardware. Finished walk-out lower level upgrades include a new floor & all new paint. Second floor unit also includes a sunroom w/access to the private deck. Unit 3 is a studio apartment, perfect for a lucrative Airbnb. Large yard highlighted by custom stone patios & shed. Well-established perennials. Off street parking for 10+ cars, plus an attached 2-car garage. Will be delivered vacant. Open House Saturday May 18th 2-330P
Location
State MA
County Middlesex
Zoning RA
Direction Use NAV
Rooms
Basement Full, Partially Finished, Walk-Out Access
Interior
Interior Features Crown Molding, Stone/Granite/Solid Counters, Upgraded Countertops, Bathroom With Tub & Shower, Studio, Living Room, Kitchen, Family Room, Office/Den, Sunroom, Dining Room
Heating Natural Gas
Cooling None
Flooring Tile, Hardwood, Stone/Ceramic Tile
Fireplaces Number 3
Fireplaces Type Wood Burning
Appliance Range, Dishwasher, Microwave, Refrigerator
Laundry Washer Hookup
Exterior
Exterior Feature Balcony/Deck, Rain Gutters, Professional Landscaping, Decorative Lighting, Garden, Stone Wall
Garage Spaces 2.0
Community Features Public Transportation, Park, Walk/Jog Trails, Medical Facility, Bike Path, Conservation Area, Highway Access
Utilities Available for Gas Range, for Gas Oven, Washer Hookup
Waterfront false
Roof Type Shingle,Other
Total Parking Spaces 12
Garage Yes
Building
Lot Description Corner Lot, Sloped
Story 4
Foundation Stone
Sewer Public Sewer
Water Public
Others
Senior Community false
Read Less Info
Want to know what your home might be worth? Contact us for a FREE valuation!

Our team is ready to help you sell your home for the highest possible price ASAP
Bought with The Synergy Group • The Synergy Group
GET MORE INFORMATION

Real Estate Agent | Lic# 9532671







