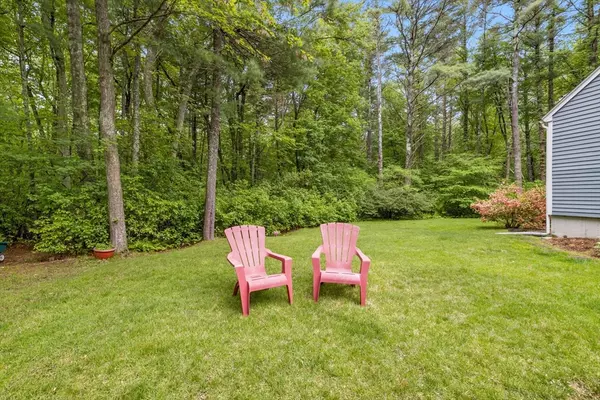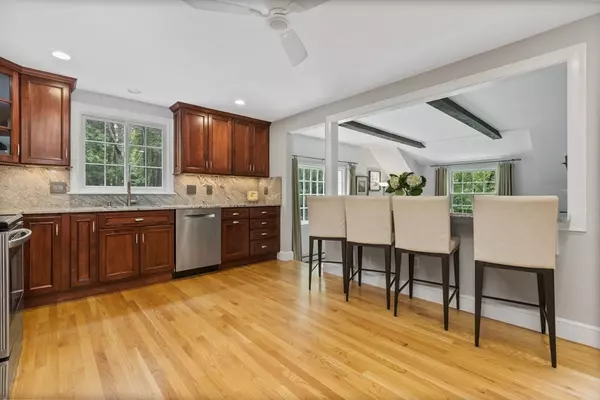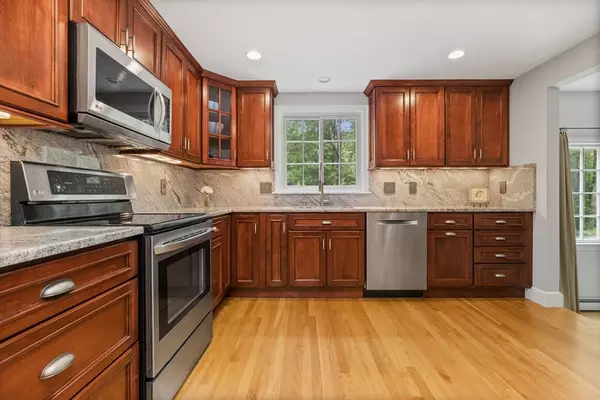$980,000
$997,000
1.7%For more information regarding the value of a property, please contact us for a free consultation.
4 Beds
2.5 Baths
2,096 SqFt
SOLD DATE : 07/26/2024
Key Details
Sold Price $980,000
Property Type Single Family Home
Sub Type Single Family Residence
Listing Status Sold
Purchase Type For Sale
Square Footage 2,096 sqft
Price per Sqft $467
MLS Listing ID 73254490
Sold Date 07/26/24
Style Colonial
Bedrooms 4
Full Baths 2
Half Baths 1
HOA Y/N false
Year Built 1973
Annual Tax Amount $7,891
Tax Year 2024
Lot Size 2.040 Acres
Acres 2.04
Property Description
Introducing 91 Stagecoach Road, a beautifully updated home situated on over 2 acres in a centrally located cul-de-sac neighborhood! The bright, open floor plan features an updated kitchen with stainless steel appliances that seamlessly connects to the family room, complete with cathedral ceilings and a beautiful fireplace. Step out onto the charming screened-in porch that offers a serene view of the private backyard. Upstairs, you will find a primary bedroom with cathedral ceilings and an en-suite bathroom. Three additional bedrooms and a fully renovated bathroom complete the upstairs. This home is centrally located, providing easy access to the schools, town center, and highway. Now's your chance to move in and enjoy Duxbury's wonderful summer!
Location
State MA
County Plymouth
Zoning RC
Direction Elm Street to Stagecoach Road
Rooms
Basement Partial
Primary Bedroom Level Second
Dining Room Flooring - Hardwood, Wainscoting
Kitchen Flooring - Hardwood, Dining Area, Countertops - Stone/Granite/Solid, Stainless Steel Appliances
Interior
Interior Features Central Vacuum
Heating Baseboard, Oil
Cooling Window Unit(s)
Flooring Wood, Tile, Carpet
Fireplaces Number 1
Appliance Water Heater, Range, Dishwasher, Microwave, Refrigerator
Laundry First Floor, Washer Hookup
Exterior
Exterior Feature Porch - Screened
Garage Spaces 2.0
Community Features Public Transportation, Shopping, Walk/Jog Trails, Highway Access, Public School
Utilities Available for Electric Range, Washer Hookup, Generator Connection
Waterfront Description Beach Front,Bay,Ocean
Roof Type Shingle
Total Parking Spaces 6
Garage Yes
Building
Lot Description Wooded
Foundation Concrete Perimeter
Sewer Private Sewer
Water Public
Architectural Style Colonial
Schools
Elementary Schools Alden
Middle Schools Dms
High Schools Dhs
Others
Senior Community false
Acceptable Financing Contract
Listing Terms Contract
Read Less Info
Want to know what your home might be worth? Contact us for a FREE valuation!

Our team is ready to help you sell your home for the highest possible price ASAP
Bought with Suzanne Stevens • Coldwell Banker Realty - Duxbury
GET MORE INFORMATION
Real Estate Agent | Lic# 9532671







