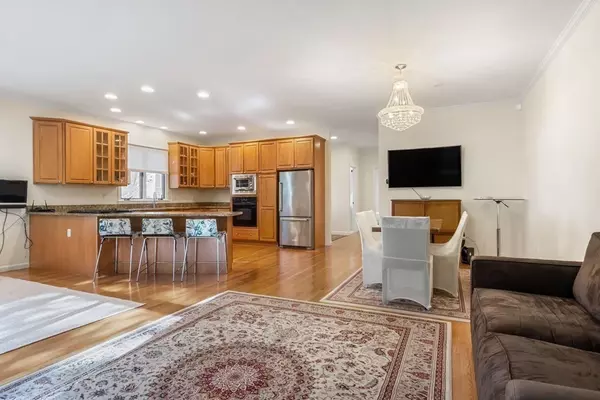$1,328,900
$1,350,000
1.6%For more information regarding the value of a property, please contact us for a free consultation.
3 Beds
2.5 Baths
3,401 SqFt
SOLD DATE : 07/26/2024
Key Details
Sold Price $1,328,900
Property Type Condo
Sub Type Condominium
Listing Status Sold
Purchase Type For Sale
Square Footage 3,401 sqft
Price per Sqft $390
MLS Listing ID 73212204
Sold Date 07/26/24
Bedrooms 3
Full Baths 2
Half Baths 1
Year Built 1998
Annual Tax Amount $10,114
Tax Year 2024
Property Description
Fantastic 3 bed, 2.5 bath townhouse that lives like a single family with large front & side yard & private front door entrance overlooking Tanglewood Road. The main level of the home features a spacious master suite with walk in closet, spa-like master bath with double vanity, custom tub & steam shower. Kitchen with new oven & microwave granite counters & bar seating open to the living & dining rooms with wood burning fireplace & slider to private deck. A half bath finishes off the main level. Upstairs you will find two bedrooms, a full bath with custom walk-in tub & a separate laundry room. The finished lower level, with heated tile floors & wet bar, offers additional living space for a family room or potential home theater. Other features include gas heat, gas cooking, central A/C, hardwood floors, whole house water filtration system, 2 car garage, 1 outdoor parking space. Nearby amenities include Wegmans, LifeTime Fitness, The Shops at Chestnut Hill, The Street Chestnut Hill & more.
Location
State MA
County Middlesex
Area Chestnut Hill
Zoning MR1
Direction Corner of Florence Street and Tanglewood Road
Rooms
Family Room Closet, Flooring - Stone/Ceramic Tile, Wet Bar, Open Floorplan, Recessed Lighting
Basement Y
Primary Bedroom Level Main, First
Dining Room Flooring - Hardwood, Balcony / Deck, Balcony - Exterior, Cable Hookup, Deck - Exterior, Exterior Access, Open Floorplan, Recessed Lighting, Slider, Crown Molding
Kitchen Flooring - Hardwood, Dining Area, Balcony / Deck, Balcony - Exterior, Countertops - Stone/Granite/Solid, Kitchen Island, Breakfast Bar / Nook, Deck - Exterior, Exterior Access, Open Floorplan, Recessed Lighting, Slider, Stainless Steel Appliances, Gas Stove, Crown Molding
Interior
Heating Central, Forced Air, Natural Gas, Individual, Unit Control, Radiant
Cooling Central Air, Individual, Unit Control
Flooring Tile, Hardwood
Fireplaces Number 1
Fireplaces Type Dining Room, Kitchen, Living Room
Appliance Oven, Dishwasher, Disposal, Range, Refrigerator, Washer, Dryer, Water Treatment
Laundry Flooring - Stone/Ceramic Tile, Second Floor, In Unit
Exterior
Exterior Feature Porch, Deck, Deck - Wood, Fenced Yard, Rain Gutters
Garage Spaces 2.0
Fence Fenced
Community Features Public Transportation, Shopping, Park, Medical Facility, Conservation Area, Highway Access
Waterfront false
Roof Type Shingle
Total Parking Spaces 1
Garage Yes
Building
Story 3
Sewer Public Sewer
Water Public
Others
Pets Allowed Yes
Senior Community false
Read Less Info
Want to know what your home might be worth? Contact us for a FREE valuation!

Our team is ready to help you sell your home for the highest possible price ASAP
Bought with I-Ru Changchien • Move2Boston Group, LLC
GET MORE INFORMATION

Real Estate Agent | Lic# 9532671







