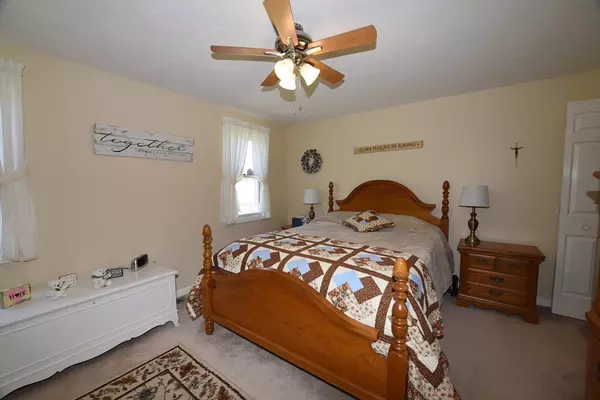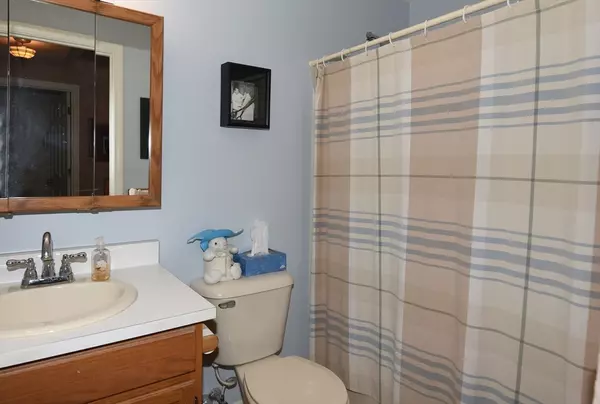$450,000
$469,900
4.2%For more information regarding the value of a property, please contact us for a free consultation.
2 Beds
2 Baths
2,114 SqFt
SOLD DATE : 07/26/2024
Key Details
Sold Price $450,000
Property Type Condo
Sub Type Condominium
Listing Status Sold
Purchase Type For Sale
Square Footage 2,114 sqft
Price per Sqft $212
MLS Listing ID 73227910
Sold Date 07/26/24
Bedrooms 2
Full Baths 2
HOA Fees $375/mo
Year Built 1994
Annual Tax Amount $5,826
Tax Year 2023
Property Description
This home shines with pride of ownership featuring many updates and improvements. Spacious open fl. plan with lots of windows and natural lighting. First level consists of a foyer with closet, kitchen featuring granite counters and tile floor. All appliances in kitchen are less than 3 yrs old. Also a large dining and living area for family gatherings. A few steps down leads to the newly carpeted tv rm., with a full bath, laundry room and walkout to the private patio and beautifull grassy area. The third level opens to another sunny room that can be a workout area, office or family room. Plenty of storage areas in lower level and the attic. Short distance to Abington Commuter Rail! Rockland has two golf courses. RGC is public and Harmon Golf Course is private. Shopping nearby includes the new Hanover Crossing and The Derby Shops in Hingham. Close to Rte. 3 and Park and Ride to Logan and South Station. Plenty of guest parking spots! MOTIVATED SELLER CAN CLOSE AS SOON AS YOU CAN!
Location
State MA
County Plymouth
Zoning RE
Direction 123 west on the Abington line
Rooms
Family Room Bathroom - Full, Ceiling Fan(s), Flooring - Wall to Wall Carpet, Cable Hookup, Remodeled, Sunken
Basement Y
Primary Bedroom Level Second
Dining Room Cathedral Ceiling(s), Ceiling Fan(s), Flooring - Hardwood
Kitchen Flooring - Stone/Ceramic Tile, Countertops - Stone/Granite/Solid, Recessed Lighting, Stainless Steel Appliances, Gas Stove
Interior
Interior Features Ceiling Fan(s), Attic Access, Cable Hookup, Open Floorplan, Bonus Room
Heating Central, Forced Air, Natural Gas
Cooling Central Air
Flooring Tile, Carpet, Hardwood, Flooring - Wall to Wall Carpet
Appliance Range, Dishwasher, Disposal, Microwave
Laundry Bathroom - Full, Gas Dryer Hookup, Washer Hookup, In Basement, In Unit
Exterior
Exterior Feature Porch, Patio, Rain Gutters, Professional Landscaping, Sprinkler System
Utilities Available for Gas Range, for Gas Oven, for Gas Dryer, Washer Hookup
Waterfront false
Roof Type Shingle
Total Parking Spaces 1
Garage No
Building
Story 4
Sewer Public Sewer
Water Public, Individual Meter
Schools
Elementary Schools Phelps
High Schools Rockland High
Others
Pets Allowed Yes
Senior Community false
Acceptable Financing Contract
Listing Terms Contract
Read Less Info
Want to know what your home might be worth? Contact us for a FREE valuation!

Our team is ready to help you sell your home for the highest possible price ASAP
Bought with Stacey Ballerino • Success! Real Estate
GET MORE INFORMATION

Real Estate Agent | Lic# 9532671







