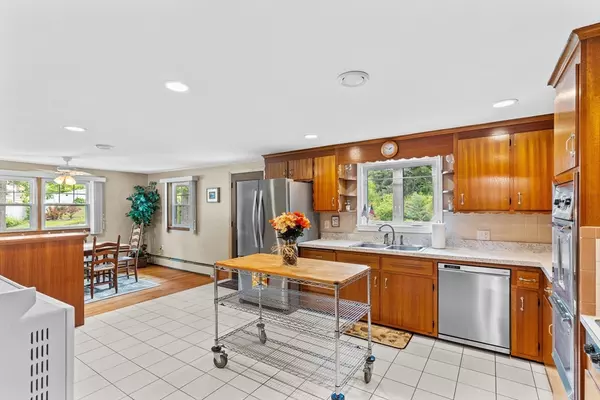$634,900
$574,900
10.4%For more information regarding the value of a property, please contact us for a free consultation.
3 Beds
2 Baths
2,558 SqFt
SOLD DATE : 07/26/2024
Key Details
Sold Price $634,900
Property Type Single Family Home
Sub Type Single Family Residence
Listing Status Sold
Purchase Type For Sale
Square Footage 2,558 sqft
Price per Sqft $248
MLS Listing ID 73254190
Sold Date 07/26/24
Style Ranch
Bedrooms 3
Full Baths 2
HOA Y/N false
Year Built 1962
Annual Tax Amount $5,225
Tax Year 2024
Lot Size 0.290 Acres
Acres 0.29
Property Description
Welcome to 4 Shirley Avenue! You'll love the ease, convenience and location of this home. On the main level, there is a large eat-in-kitchen with tile flooring, plenty of cabinets, Stainless steel appliances and opens up to the dining room with HW flooring. The adjacent living room has hardwood floors and a wood burning fireplace. Down the hall, there is a full bath and three large bedrooms with plenty of closet space. The walk out lower level is finished with a full bath; plenty of room for storage and the perfect spot for extended family/in-law space, home office or work out area. The oversized 2-car garage has plenty of storage space and room for a workshop. Updates include Electric, Central Air, 8-year young roof, 5-year transferable home warranty and more. Outside the yard is pretty as can be with lots of perennials and well manicured grounds. Located in a quiet neighborhood with easy access to shopping, restaurants, Routes 93/495 and tax-free shopping in New Hampshire.
Location
State MA
County Essex
Zoning RD
Direction Lowell to E. Capitol to Shirley
Rooms
Family Room Flooring - Laminate, Storage
Basement Full, Partially Finished, Walk-Out Access, Interior Entry, Garage Access
Primary Bedroom Level First
Dining Room Ceiling Fan(s), Flooring - Hardwood
Kitchen Flooring - Stone/Ceramic Tile, Stainless Steel Appliances
Interior
Heating Baseboard, Heat Pump, Oil, Electric
Cooling Central Air
Flooring Wood, Tile
Fireplaces Number 1
Fireplaces Type Living Room
Appliance Water Heater, Tankless Water Heater, Oven, Dishwasher, Disposal, Microwave, Range, Washer, Dryer
Laundry Flooring - Vinyl, Electric Dryer Hookup, Washer Hookup, In Basement
Exterior
Exterior Feature Garden
Garage Spaces 2.0
Community Features Public Transportation, Shopping, Park, Medical Facility, Laundromat, Highway Access, House of Worship, Public School
Utilities Available for Electric Range, for Electric Oven, for Electric Dryer
Waterfront false
Roof Type Shingle
Total Parking Spaces 4
Garage Yes
Building
Lot Description Wooded
Foundation Concrete Perimeter
Sewer Public Sewer
Water Public
Schools
Elementary Schools Tenney Grammar
Middle Schools Tenney Grammar
High Schools Methuen Hs
Others
Senior Community false
Read Less Info
Want to know what your home might be worth? Contact us for a FREE valuation!

Our team is ready to help you sell your home for the highest possible price ASAP
Bought with Maureen Schlegel • Century 21 North East
GET MORE INFORMATION

Real Estate Agent | Lic# 9532671







