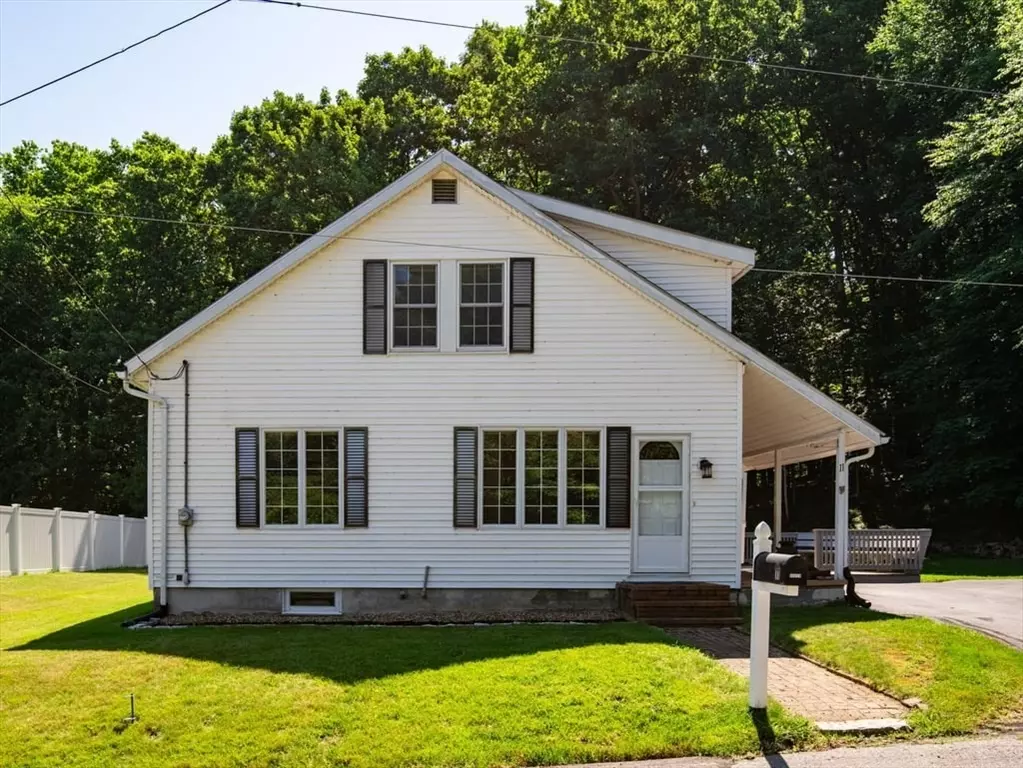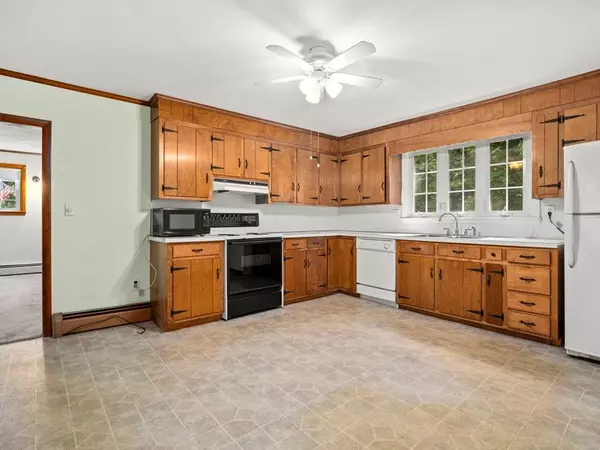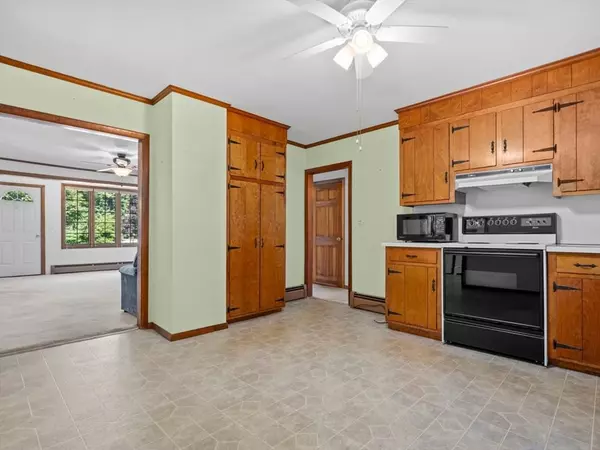$510,000
$499,000
2.2%For more information regarding the value of a property, please contact us for a free consultation.
3 Beds
1 Bath
1,869 SqFt
SOLD DATE : 07/25/2024
Key Details
Sold Price $510,000
Property Type Single Family Home
Sub Type Single Family Residence
Listing Status Sold
Purchase Type For Sale
Square Footage 1,869 sqft
Price per Sqft $272
MLS Listing ID 73257418
Sold Date 07/25/24
Style Cape
Bedrooms 3
Full Baths 1
HOA Y/N false
Year Built 1930
Annual Tax Amount $7,792
Tax Year 2024
Lot Size 0.300 Acres
Acres 0.3
Property Description
This cherished home, loved for many years, is ready for its next owner! Nestled on a quiet dead-end street, it's just a mile from downtown Amesbury’s trendy restaurants and shops. Enjoy the proximity to the town park, schools, and the hiking trails at Woodsom Farm. The deck with built-in benches overlooks a private, flat backyard—perfect for birdwatching, entertaining, and yard games. The downstairs features an eat-in kitchen with ample cabinet space and a spacious family room that opens to the living room, which has plenty of windows to let the sun shine in. Also downstairs is a bedroom, a full bathroom, and a convenient laundry area. Upstairs, you'll find two generously sized bedrooms, each with large closets, and a small office. Don't miss this opportunity to make this wonderful house your home!
Location
State MA
County Essex
Zoning R20
Direction Lions Mouth Road to Baker Street.
Rooms
Basement Full, Interior Entry, Bulkhead, Sump Pump, Concrete, Unfinished
Primary Bedroom Level First
Interior
Interior Features Office
Heating Baseboard, Oil
Cooling None
Flooring Carpet, Laminate
Appliance Water Heater, Range, Oven, Dishwasher, Refrigerator, Washer, Dryer
Laundry First Floor, Electric Dryer Hookup, Washer Hookup
Exterior
Exterior Feature Deck - Vinyl, Rain Gutters
Utilities Available for Electric Range, for Electric Oven, for Electric Dryer, Washer Hookup
Waterfront false
Roof Type Shingle
Total Parking Spaces 6
Garage No
Building
Lot Description Other
Foundation Block
Sewer Public Sewer
Water Public
Schools
Elementary Schools Shay/Cashman
Middle Schools Ams
High Schools Ahs
Others
Senior Community false
Read Less Info
Want to know what your home might be worth? Contact us for a FREE valuation!

Our team is ready to help you sell your home for the highest possible price ASAP
Bought with Ben Sargent • Stone Ridge Properties, Inc.
GET MORE INFORMATION

Real Estate Agent | Lic# 9532671







