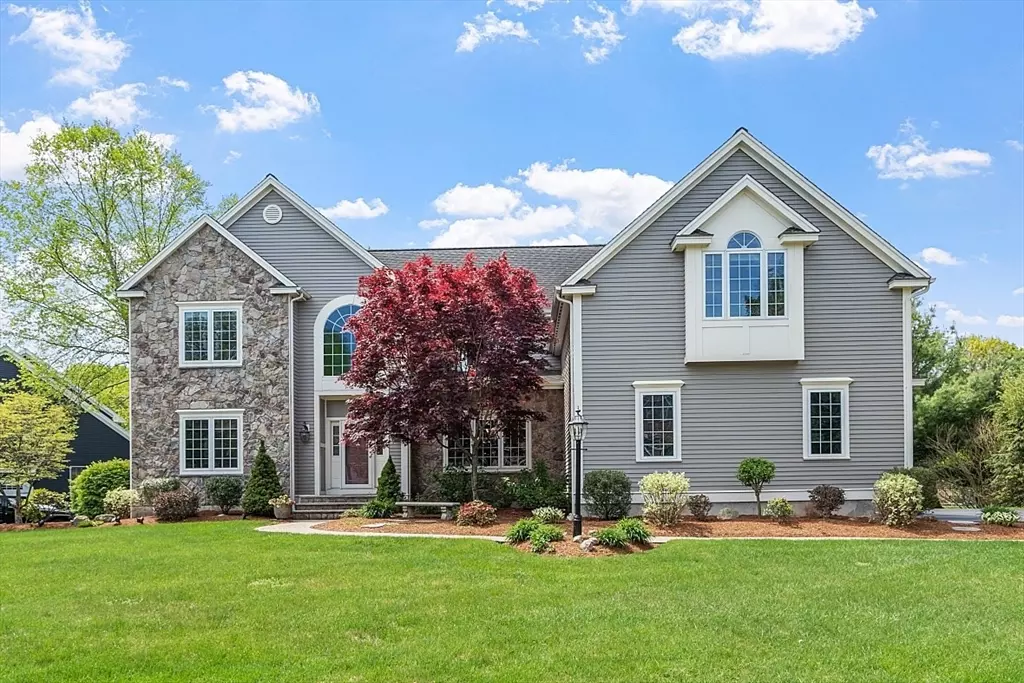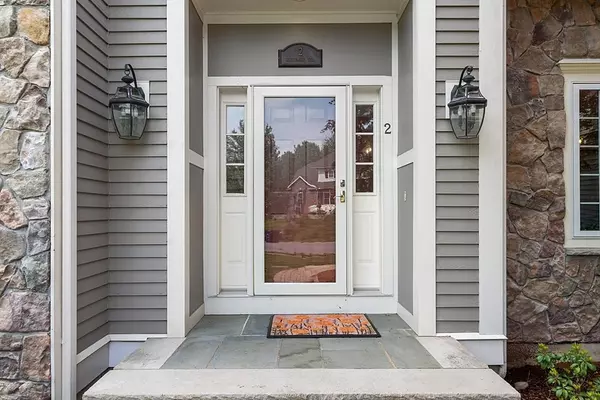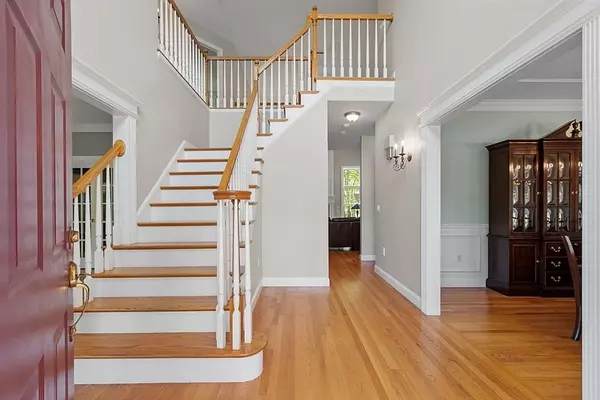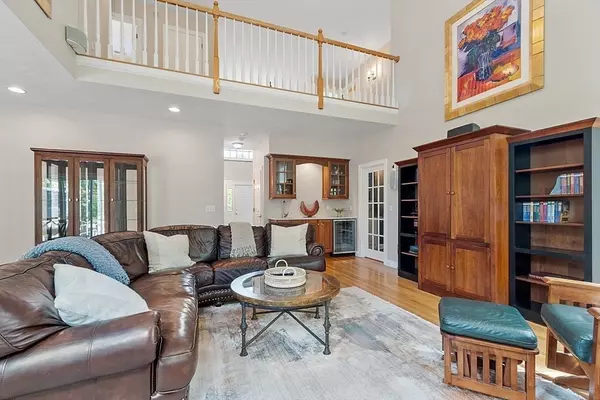$1,665,000
$1,499,000
11.1%For more information regarding the value of a property, please contact us for a free consultation.
5 Beds
3.5 Baths
4,944 SqFt
SOLD DATE : 07/25/2024
Key Details
Sold Price $1,665,000
Property Type Single Family Home
Sub Type Single Family Residence
Listing Status Sold
Purchase Type For Sale
Square Footage 4,944 sqft
Price per Sqft $336
Subdivision Stirling Woods
MLS Listing ID 73243649
Sold Date 07/25/24
Style Colonial,Contemporary
Bedrooms 5
Full Baths 3
Half Baths 1
HOA Fees $41/ann
HOA Y/N true
Year Built 2002
Annual Tax Amount $16,654
Tax Year 2024
Lot Size 0.640 Acres
Acres 0.64
Property Description
Custom-built 5BR/3.5BA Colonial offers the perfect blend of contemporary and architectural details throughout. The welcoming and bright 2-story foyer is between the formal lining room and elegant dining room with Butler's Pantry. The 2-story family room has a gas fireplace with floor-to-ceiling windows on either side, and a wet bar with wine fridge - perfect for entertaining! French doors lead to a home office with custom built-ins. Eat-in kitchen with high-end SS appliances, quartz counters, pantry and slider to composite deck overlooking private rear yard. Mud room, side entrance and 3-car garage are convenient to the kitchen. Main bedroom suite has a spa-like bath, his & hers closets and large bedroom with cozy seating area. 3 additional bedrooms and hall bath complete the 2nd floor. The finished walk-out lower level has a bonus room, bedroom and full bath, in addition to 2 storage rooms. Located on a cul de sac with sidewalks, convenient to downtown, highways and YMCA.
Location
State MA
County Essex
Zoning SRA
Direction Haverhill St. to Stirling St. to Whittemore Terrace
Rooms
Family Room Ceiling Fan(s), Flooring - Hardwood, Wet Bar, Open Floorplan, Recessed Lighting
Basement Partially Finished, Walk-Out Access, Radon Remediation System
Primary Bedroom Level Second
Dining Room Flooring - Hardwood, Window(s) - Picture, Chair Rail, Crown Molding
Kitchen Flooring - Hardwood, Dining Area, Balcony / Deck, Pantry, Countertops - Stone/Granite/Solid, Countertops - Upgraded, Kitchen Island, Open Floorplan, Recessed Lighting, Stainless Steel Appliances, Lighting - Pendant
Interior
Interior Features Closet/Cabinets - Custom Built, Crown Molding, Closet - Double, Bathroom - Full, Closet, Slider, Beadboard, Balcony - Interior, Office, Mud Room, Bonus Room, Foyer, Wet Bar
Heating Forced Air, Natural Gas
Cooling Central Air
Flooring Tile, Carpet, Hardwood, Flooring - Hardwood, Flooring - Stone/Ceramic Tile, Flooring - Wall to Wall Carpet
Fireplaces Number 1
Fireplaces Type Family Room
Appliance Gas Water Heater, Oven, Dishwasher, Disposal, Microwave, Range, Refrigerator, Washer, Dryer, Wine Refrigerator, Range Hood
Laundry Flooring - Stone/Ceramic Tile, Second Floor, Electric Dryer Hookup
Exterior
Exterior Feature Deck, Patio, Rain Gutters, Professional Landscaping
Garage Spaces 3.0
Community Features Public Transportation, Shopping, Park, Highway Access, Private School, Public School, T-Station
Utilities Available for Gas Range, for Electric Oven, for Electric Dryer
Roof Type Shingle
Total Parking Spaces 3
Garage Yes
Building
Foundation Concrete Perimeter
Sewer Public Sewer
Water Public
Architectural Style Colonial, Contemporary
Schools
Elementary Schools West
Middle Schools West
High Schools Andover High
Others
Senior Community false
Read Less Info
Want to know what your home might be worth? Contact us for a FREE valuation!

Our team is ready to help you sell your home for the highest possible price ASAP
Bought with Dana Sanderson • Coldwell Banker Realty - Waltham
GET MORE INFORMATION
Real Estate Agent | Lic# 9532671







