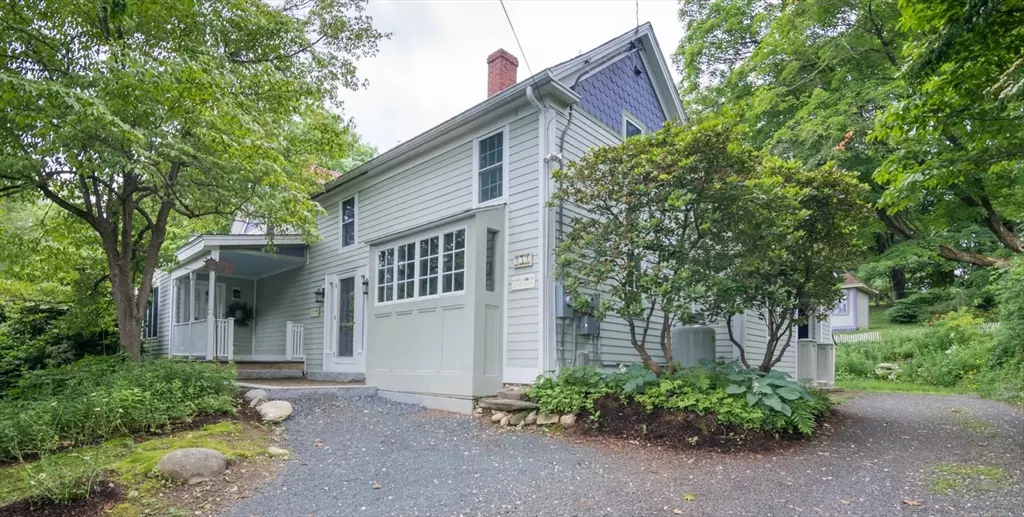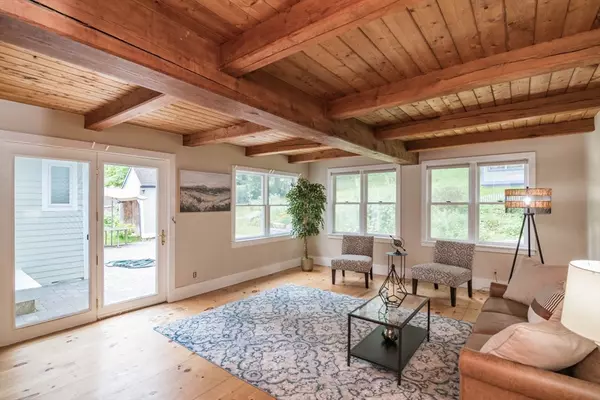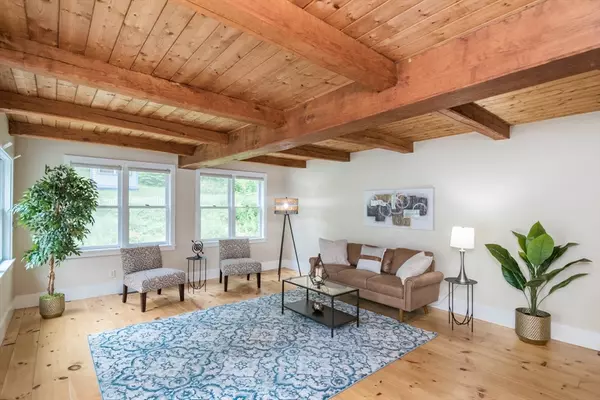$649,000
$649,000
For more information regarding the value of a property, please contact us for a free consultation.
5 Beds
3 Baths
2,221 SqFt
SOLD DATE : 07/25/2024
Key Details
Sold Price $649,000
Property Type Single Family Home
Sub Type Single Family Residence
Listing Status Sold
Purchase Type For Sale
Square Footage 2,221 sqft
Price per Sqft $292
MLS Listing ID 73257249
Sold Date 07/25/24
Style Antique,Farmhouse
Bedrooms 5
Full Baths 3
HOA Y/N false
Year Built 1856
Annual Tax Amount $9,399
Tax Year 2023
Lot Size 0.460 Acres
Acres 0.46
Property Description
Charming Amherst gem is a stroll to downtown, UMass & Amherst College! This spacious & unique updated home is filled w/ antique details & offers flexible space to live, work & entertain. 1st floor includes a light-filled living room w/ gorgeous beamed ceiling, large updated kitchen, sweet dining area, tiled full bath & mudroom as well as an impressive primary suite w/ walk-in closet, sitting room & full bath w/ beautiful stained glass window. The suite has separate entrances & can also be used as a private office, bonus living room for family & friends to enjoy, guest area or a rental for extra income. Upstairs you will find 4 additional bedrooms, office w/ built-in desk & skylight & full bath w/ laundry. Head outside to the delightful backyard w/ stunning stone patio w/ built-in fire pit & custom bench. Lovely detached heated studio is perfect for artists, writers or simply to relax. Newer roof & has solar! Now is the time to make your dream a reality & own a piece of Amherst history!
Location
State MA
County Hampshire
Zoning RES
Direction GPS to 232 E Pleasant St, go up side street
Rooms
Basement Full, Interior Entry, Sump Pump, Dirt Floor, Concrete, Unfinished
Primary Bedroom Level Main, First
Dining Room Beamed Ceilings, Closet, Flooring - Wood, Exterior Access, Recessed Lighting
Kitchen Beamed Ceilings, Closet/Cabinets - Custom Built, Pantry, Countertops - Stone/Granite/Solid, Breakfast Bar / Nook, Lighting - Overhead
Interior
Interior Features Lighting - Overhead, Mud Room, Bonus Room, Home Office
Heating Forced Air, Electric Baseboard, Oil
Cooling Window Unit(s)
Flooring Wood, Tile, Laminate, Pine, Flooring - Wood
Appliance Water Heater, Range, Dishwasher, Refrigerator, Washer, Dryer
Laundry Second Floor, Electric Dryer Hookup, Washer Hookup
Exterior
Exterior Feature Porch, Patio, Covered Patio/Deck, Rain Gutters, Storage, Professional Landscaping, Screens, Garden
Fence Fenced/Enclosed
Community Features Public Transportation, Shopping, Pool, Tennis Court(s), Park, Walk/Jog Trails, Stable(s), Golf, Medical Facility, Laundromat, Bike Path, Conservation Area, Highway Access, House of Worship, Marina, Private School, Public School, University
Utilities Available for Electric Range, for Electric Dryer, Washer Hookup
Roof Type Shingle
Total Parking Spaces 4
Garage No
Building
Lot Description Cleared, Sloped
Foundation Concrete Perimeter, Stone
Sewer Public Sewer
Water Public
Schools
Elementary Schools Wildwood
Middle Schools Arms
High Schools Arhs
Others
Senior Community false
Read Less Info
Want to know what your home might be worth? Contact us for a FREE valuation!

Our team is ready to help you sell your home for the highest possible price ASAP
Bought with Mindy Cotherman • Borawski Real Estate
GET MORE INFORMATION

Real Estate Agent | Lic# 9532671







