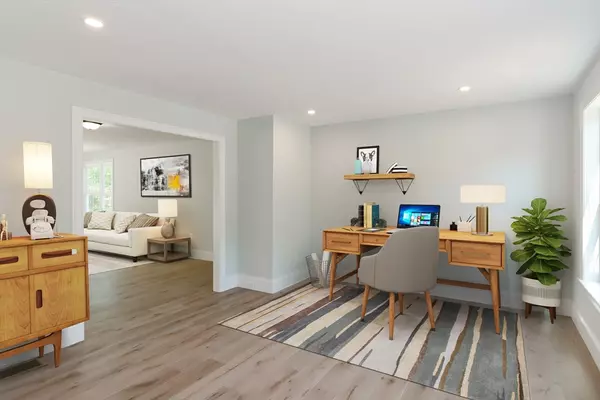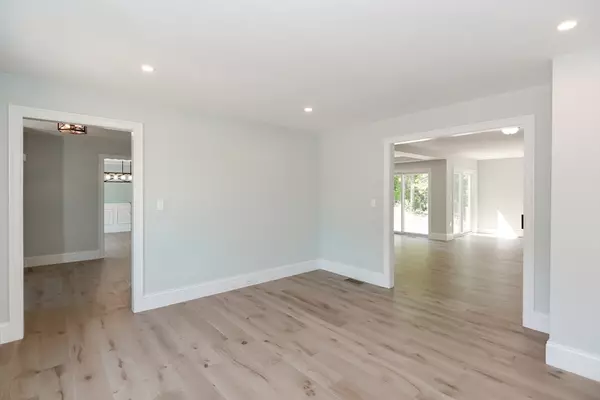$960,000
$949,500
1.1%For more information regarding the value of a property, please contact us for a free consultation.
4 Beds
2.5 Baths
2,648 SqFt
SOLD DATE : 07/24/2024
Key Details
Sold Price $960,000
Property Type Single Family Home
Sub Type Single Family Residence
Listing Status Sold
Purchase Type For Sale
Square Footage 2,648 sqft
Price per Sqft $362
Subdivision Jackson Farm
MLS Listing ID 73232680
Sold Date 07/24/24
Style Colonial
Bedrooms 4
Full Baths 2
Half Baths 1
HOA Y/N false
Year Built 2024
Tax Year 2024
Lot Size 0.490 Acres
Acres 0.49
Property Description
OPEN HOUSE CANCELED. OFFER ACCEPTED. Why wait for new construction when this beautifully crafted BRAND NEW home in North Attleboro's newest subdivision could be yours. Weclome to Jackson Farm, where this 4 bedroom, 2.5 bathroom center entrance Colonial is undergoing its final phase of construction. This custom designed home features an open floor plan with many "extras" including detailed finishes such as beautiful crown moldings, wainscoting, tray ceiling in dining room and coffered ceiling in kitchen. The gorgeous kitchen with white Shaker style cabinetry features a stunning admiral blue center island, huge pantry closet, quartz countertops and stainless steel appliances.The spacious second floor primary suite with soaring vaulted ceiling offers a private bathroom and walk-in closet. Expected completion date June/2024.
Location
State MA
County Bristol
Zoning R20
Direction 12 Kelley Boulevard to Sperry Lane (Jackson Farm)
Rooms
Family Room Flooring - Hardwood
Basement Full
Primary Bedroom Level Second
Dining Room Flooring - Hardwood, Window(s) - Bay/Bow/Box, Wainscoting, Crown Molding
Kitchen Coffered Ceiling(s), Flooring - Hardwood, Dining Area, Balcony / Deck, Countertops - Stone/Granite/Solid, Kitchen Island
Interior
Interior Features Office, Foyer
Heating Forced Air, Propane
Cooling Central Air
Flooring Wood, Tile, Carpet, Flooring - Hardwood
Appliance Water Heater, Range, Dishwasher, Disposal, Microwave
Exterior
Exterior Feature Deck, Rain Gutters
Garage Spaces 2.0
Community Features Shopping, Medical Facility, Conservation Area, Highway Access, House of Worship, Private School, Public School
Waterfront false
Roof Type Shingle
Total Parking Spaces 4
Garage Yes
Building
Foundation Concrete Perimeter
Sewer Public Sewer
Water Public
Others
Senior Community false
Acceptable Financing Contract
Listing Terms Contract
Read Less Info
Want to know what your home might be worth? Contact us for a FREE valuation!

Our team is ready to help you sell your home for the highest possible price ASAP
Bought with Lori Seavey Realty Team • Keller Williams Elite
GET MORE INFORMATION

Real Estate Agent | Lic# 9532671







