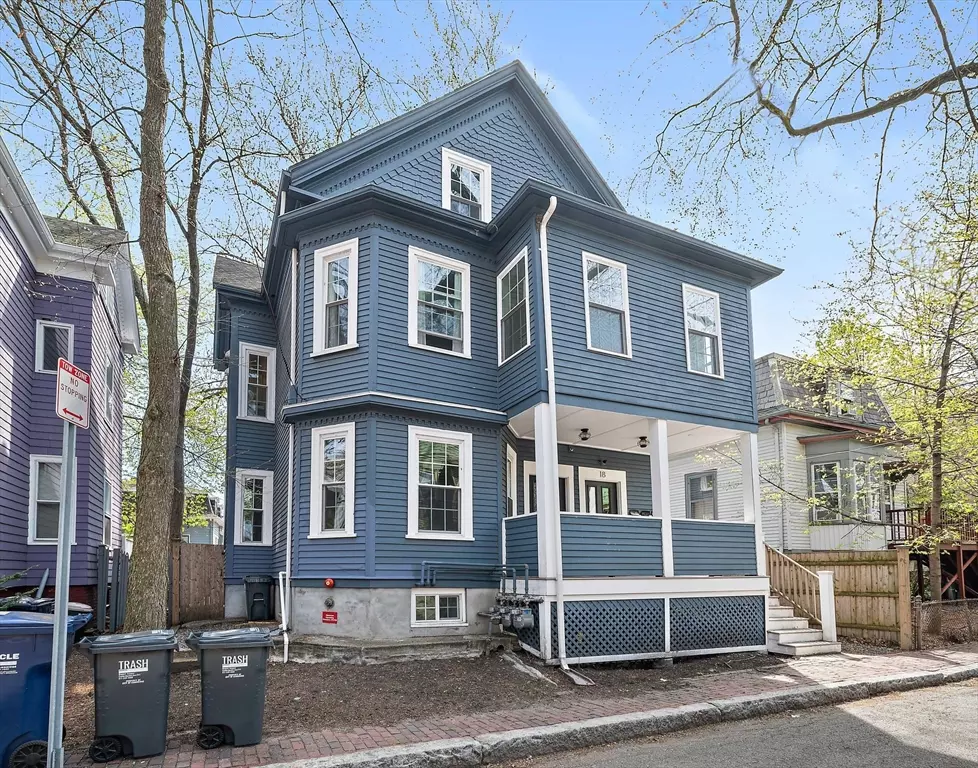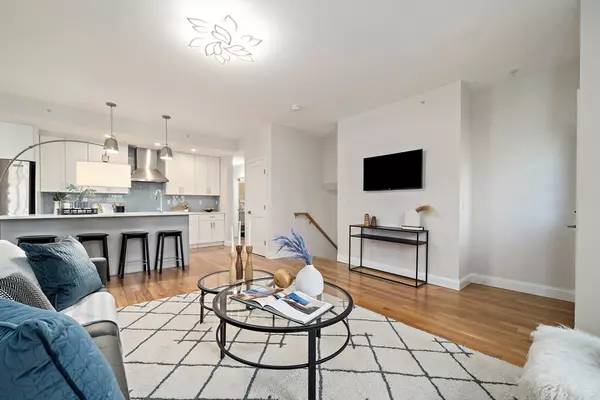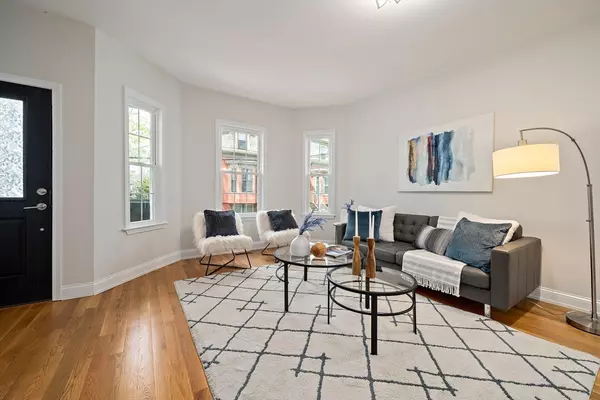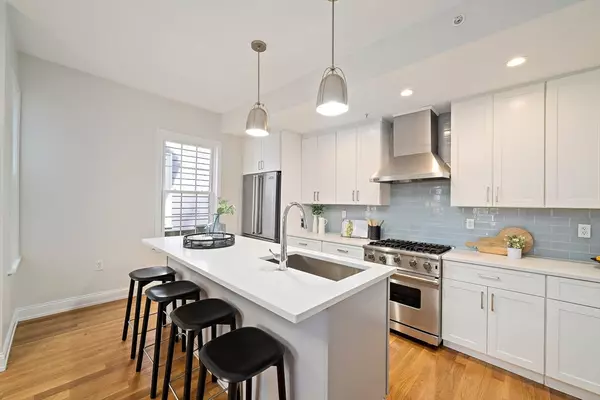$1,380,000
$1,398,000
1.3%For more information regarding the value of a property, please contact us for a free consultation.
3 Beds
3 Baths
2,004 SqFt
SOLD DATE : 07/24/2024
Key Details
Sold Price $1,380,000
Property Type Condo
Sub Type Condominium
Listing Status Sold
Purchase Type For Sale
Square Footage 2,004 sqft
Price per Sqft $688
MLS Listing ID 73232267
Sold Date 07/24/24
Bedrooms 3
Full Baths 3
HOA Fees $281/mo
Year Built 1903
Annual Tax Amount $7,761
Tax Year 2024
Property Description
Impressive 2019 gut-renovated home on a picturesque Agassiz dead-end street, with 3 bedrooms, 3 full baths, open concept living area, and huge family room. Located within close proximity to Harvard Square, Porter Square and the Baldwin School, this gorgeous property is on 2 levels, and offers a private fenced-in yard for backyard grilling, entertaining and gathering. The high-end kitchen is appointed with Viking appliances, glass tiled backsplash, quartz countertops, and an 8-foot island open to the living/dining room. The master bedroom suite features an ensuite bath and direct access to a private yard. The lower level boasts a large 14 X 26 family room with space for entertaining, a home office, and the third bedroom and bathroom. This level features a private storage room and laundry. This fantastic location is within minutes to all the shopping, restaurants, businesses, and schools in the area, including Harvard, Lesley, Museums, and the Charles River. Alden Play Area in one block!
Location
State MA
County Middlesex
Area Agassiz
Zoning RES
Direction Mass Ave to Sacramento Street to Sacramento Place
Rooms
Family Room Bathroom - Full, Closet, Flooring - Stone/Ceramic Tile, Open Floorplan, Recessed Lighting, Remodeled, Storage
Basement Y
Primary Bedroom Level Main, First
Kitchen Flooring - Hardwood, Dining Area, Pantry, Countertops - Stone/Granite/Solid, Kitchen Island, Breakfast Bar / Nook, Cabinets - Upgraded, Open Floorplan, Recessed Lighting, Remodeled, Stainless Steel Appliances, Lighting - Pendant
Interior
Interior Features Storage, Lighting - Overhead, Internet Available - Broadband
Heating Central, Forced Air, Natural Gas, Individual, Unit Control
Cooling Central Air, Individual, Unit Control
Flooring Tile, Hardwood, Flooring - Stone/Ceramic Tile
Appliance Range, Dishwasher, Disposal, Microwave, Refrigerator, Washer, Dryer, Range Hood
Laundry Laundry Closet, Electric Dryer Hookup, Washer Hookup, In Basement, In Unit
Exterior
Exterior Feature Porch, Fenced Yard
Fence Fenced
Community Features Public Transportation, Shopping, Tennis Court(s), Park, Medical Facility, Laundromat, Bike Path, Private School, Public School, T-Station, University
Utilities Available for Gas Range, for Electric Dryer, Washer Hookup
Waterfront false
Roof Type Shingle
Garage No
Building
Story 2
Sewer Public Sewer
Water Public
Schools
High Schools Crls
Others
Pets Allowed Yes w/ Restrictions
Senior Community false
Read Less Info
Want to know what your home might be worth? Contact us for a FREE valuation!

Our team is ready to help you sell your home for the highest possible price ASAP
Bought with Welcome Home Carmen Maianu Team • Domus Ave Realty
GET MORE INFORMATION

Real Estate Agent | Lic# 9532671







