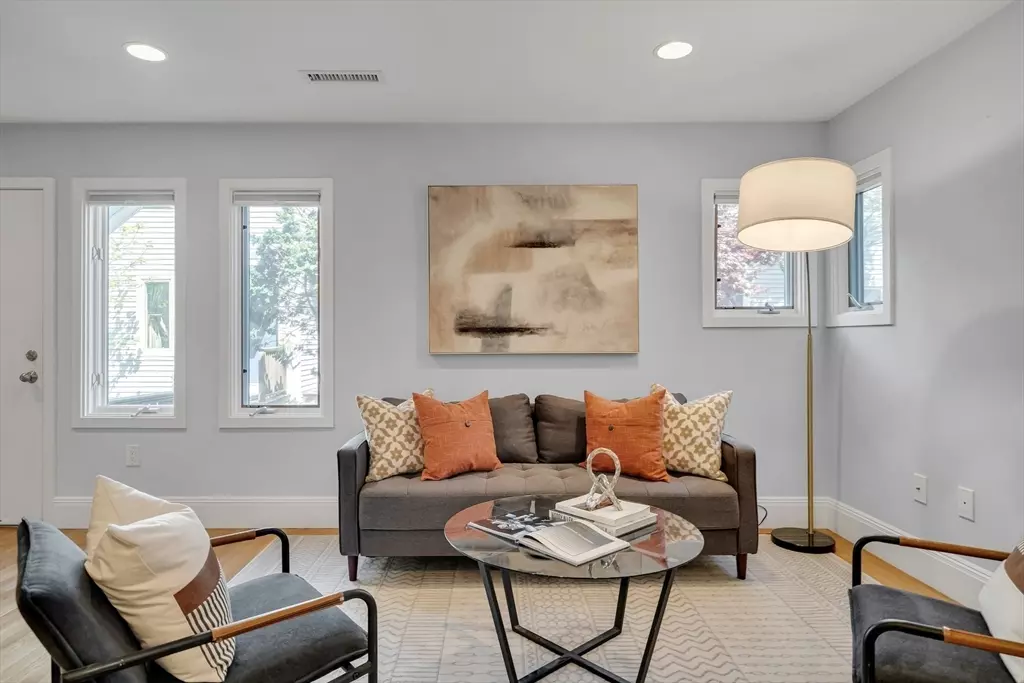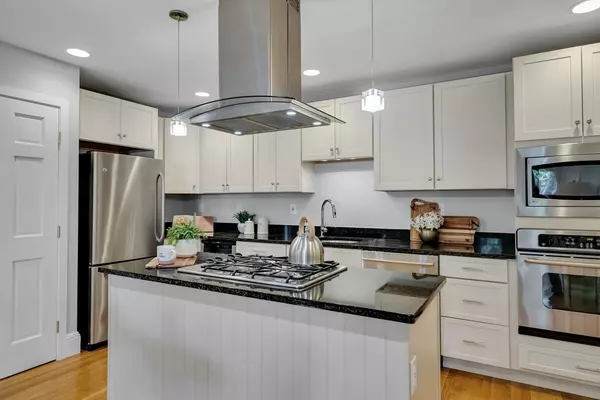$1,150,000
$1,198,000
4.0%For more information regarding the value of a property, please contact us for a free consultation.
3 Beds
2.5 Baths
1,756 SqFt
SOLD DATE : 07/24/2024
Key Details
Sold Price $1,150,000
Property Type Condo
Sub Type Condominium
Listing Status Sold
Purchase Type For Sale
Square Footage 1,756 sqft
Price per Sqft $654
MLS Listing ID 73238329
Sold Date 07/24/24
Bedrooms 3
Full Baths 2
Half Baths 1
HOA Fees $511/mo
Year Built 1981
Annual Tax Amount $4,961
Tax Year 2024
Property Description
This renovated townhome features a first-floor layout with a modern kitchen, stainless steel appliances, a dining area, and a cozy living room. The second floor includes two bedrooms, a full bathroom, and a laundry room. The top floor boasts a sunlit primary bedroom suite with an ensuite bathroom and a private balcony. The lower level provides a flexible space for a home gym or office and a large private garage. Amenities include a heated indoor pool, hot tub, sauna, and well-maintained grounds, making this pet-friendly townhome at Fresh Pond Place a great choice for a luxurious lifestyle in a prime location. Enjoy serene living with easy access to outdoor activities and Cambridge's vibrant culture. This tranquil community is near Fresh Pond, a golf course, tennis courts, and playgrounds. Residents enjoy close proximity to Huron Village, Danehy Park, Cushing Square, and Harvard Square by a short bus ride.
Location
State MA
County Middlesex
Zoning C1
Direction Across from Golf course at 670 Huron Avenue. Entrance at 670 Huron Ave. Park on Huron Ave.
Rooms
Basement Y
Primary Bedroom Level Third
Kitchen Flooring - Hardwood, Dining Area, Countertops - Stone/Granite/Solid, Kitchen Island, Open Floorplan, Recessed Lighting, Remodeled, Lighting - Pendant
Interior
Interior Features Bonus Room
Heating Forced Air, Natural Gas
Cooling Central Air
Flooring Hardwood, Flooring - Wall to Wall Carpet
Appliance Range, Dishwasher, Disposal, Microwave, Refrigerator, Washer, Dryer
Laundry Second Floor, In Unit, Gas Dryer Hookup, Washer Hookup
Exterior
Exterior Feature Balcony
Garage Spaces 1.0
Pool Association, Indoor, Heated
Community Features Public Transportation, Tennis Court(s), Park, Walk/Jog Trails, Golf, Medical Facility, Bike Path, Public School
Utilities Available for Gas Dryer, Washer Hookup
Waterfront false
Roof Type Rubber
Garage Yes
Building
Story 4
Sewer Public Sewer
Water Public
Others
Pets Allowed Yes
Senior Community false
Read Less Info
Want to know what your home might be worth? Contact us for a FREE valuation!

Our team is ready to help you sell your home for the highest possible price ASAP
Bought with Elizabeth Bain • Commonwealth Standard Realty Advisors
GET MORE INFORMATION

Real Estate Agent | Lic# 9532671







