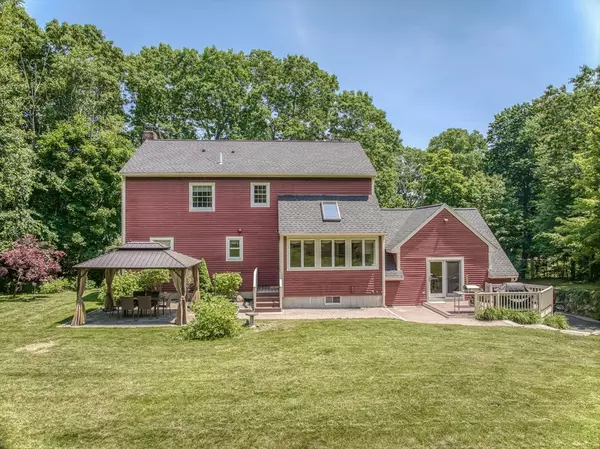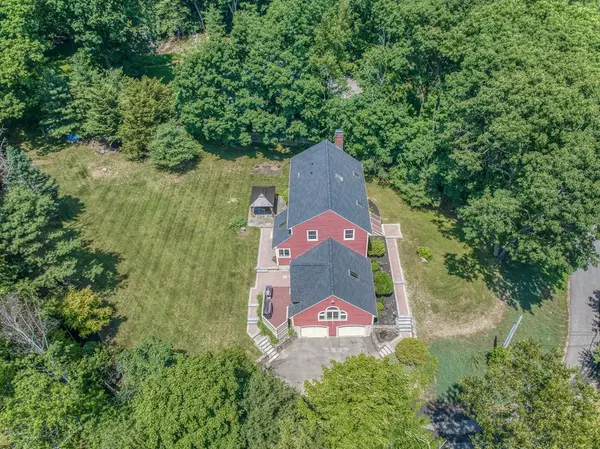$1,225,000
$1,125,000
8.9%For more information regarding the value of a property, please contact us for a free consultation.
4 Beds
2.5 Baths
3,597 SqFt
SOLD DATE : 07/24/2024
Key Details
Sold Price $1,225,000
Property Type Single Family Home
Sub Type Single Family Residence
Listing Status Sold
Purchase Type For Sale
Square Footage 3,597 sqft
Price per Sqft $340
MLS Listing ID 73254569
Sold Date 07/24/24
Style Colonial
Bedrooms 4
Full Baths 2
Half Baths 1
HOA Y/N false
Year Built 1996
Annual Tax Amount $15,214
Tax Year 2024
Lot Size 1.000 Acres
Acres 1.0
Property Description
ACCEPTED OFFER! OPEN HOUSES HAVE BEEN CANCELLED. Beautiful Colonial style home is perched upon an expansive 1 acre lot providing plenty of space for at-home sports, outdoor entertaining or just enjoying the privacy of your own Andover oasis. You will love the Gazebo w/ screens & raised bed gardens for gardening. Lovely soft-white Kitchen has a wall of windows with a view of the gorgeous yard to enjoy while every-day dining & cooking and has SS appliances, granite counters, skylight, center island & even a built-in dining nook! Huge 24X26 Family room is the star of the show & the gathering space for family & friends and has custom built-ins adding even more charm. Large Dining rm can easily seat 10. First floor also has a formal LR, 4th bedrm OR Office & Powder room. 2nd floor has 3 spacious bedrms & 2 full baths. Finished LL features Laundry Rm, home Gym or 2nd Office,Playroom & Mudroom. Town water & Title V approved septic. Irrigation, C/A & large 2 car garage.
Location
State MA
County Essex
Zoning SRC
Direction Rt. 125 to Wildwood Rd.
Rooms
Family Room Skylight, Closet, Closet/Cabinets - Custom Built, Flooring - Hardwood, Window(s) - Picture, Deck - Exterior
Basement Full, Partially Finished, Interior Entry, Garage Access, Radon Remediation System, Concrete
Primary Bedroom Level Second
Dining Room Flooring - Hardwood, Chair Rail, Wainscoting
Kitchen Skylight, Closet, Closet/Cabinets - Custom Built, Flooring - Hardwood, Dining Area, Countertops - Stone/Granite/Solid, Kitchen Island
Interior
Interior Features Closet, Closet/Cabinets - Custom Built, Walk-In Closet(s), Office, Mud Room, Play Room
Heating Baseboard, Oil
Cooling Central Air
Flooring Tile, Vinyl, Hardwood, Laminate
Fireplaces Number 1
Fireplaces Type Living Room
Appliance Water Heater, Range, Dishwasher, Refrigerator, Washer, Dryer, Plumbed For Ice Maker
Laundry Flooring - Stone/Ceramic Tile, In Basement, Electric Dryer Hookup, Washer Hookup
Exterior
Exterior Feature Deck - Wood, Patio, Rain Gutters, Sprinkler System, Screens, Fenced Yard
Garage Spaces 2.0
Fence Fenced
Community Features Walk/Jog Trails, Conservation Area, Highway Access, House of Worship, Private School, Public School
Utilities Available for Electric Range, for Electric Oven, for Electric Dryer, Washer Hookup, Icemaker Connection
Roof Type Shingle
Total Parking Spaces 6
Garage Yes
Building
Foundation Concrete Perimeter
Sewer Private Sewer
Water Public
Architectural Style Colonial
Schools
Elementary Schools Bancroft
Middle Schools Doherty
High Schools Ahs
Others
Senior Community false
Read Less Info
Want to know what your home might be worth? Contact us for a FREE valuation!

Our team is ready to help you sell your home for the highest possible price ASAP
Bought with The Peggy Patenaude Team • William Raveis R.E. & Home Services
GET MORE INFORMATION
Real Estate Agent | Lic# 9532671







