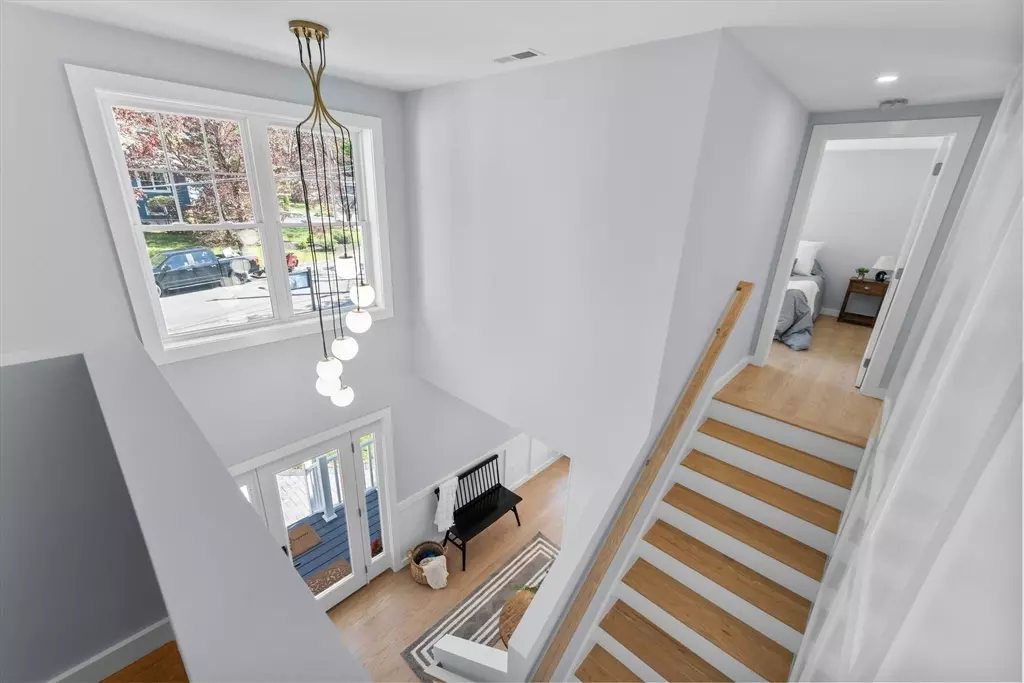$1,410,000
$1,498,889
5.9%For more information regarding the value of a property, please contact us for a free consultation.
4 Beds
3.5 Baths
3,147 SqFt
SOLD DATE : 07/24/2024
Key Details
Sold Price $1,410,000
Property Type Single Family Home
Sub Type Single Family Residence
Listing Status Sold
Purchase Type For Sale
Square Footage 3,147 sqft
Price per Sqft $448
Subdivision Mount Hood
MLS Listing ID 73234992
Sold Date 07/24/24
Style Colonial
Bedrooms 4
Full Baths 3
Half Baths 1
HOA Y/N false
Year Built 1958
Annual Tax Amount $6,277
Tax Year 2023
Lot Size 6,969 Sqft
Acres 0.16
Property Description
Introducing 44 Mt Hood, Melrose MA - A perfect blend of modern and traditional elegance awaits in this new home. The foyer features a stunning staircase and a modern chandelier visible from both floors. To the left of the entrance the kitchen beckons with its breakfast dining area and full walk-in pantry, while to the right, a cozy living room awaits with a fireplace. Adjacent to the kitchen lies the sun-drenched private dining room, with a deck to the backyard where sunsets are savored. The main floor also hosts an office space. On the second floor find 3 bedrooms, a full bathroom, and a laundry. The primary bedroom features ample space and French doors leading to a walk-in closet and ensuite bathroom, complete with a freestanding tub. The lower level offers a full bathroom, a flex space adjacent to the garage with a custom mud nook, a second living room, and a bedroom. From the living room, access to the backyard provides a seamless indoor-outdoor. 95% NEW CONSTRUCTION
Location
State MA
County Middlesex
Zoning SRB
Direction Exit onto Main St in Melrose. Turn left onto Mount Hood Terr
Rooms
Basement Full, Finished
Interior
Heating Air Source Heat Pumps (ASHP)
Cooling Air Source Heat Pumps (ASHP)
Flooring Hardwood
Fireplaces Number 1
Appliance ENERGY STAR Qualified Refrigerator, ENERGY STAR Qualified Dishwasher, Range
Exterior
Garage Spaces 1.0
Fence Fenced/Enclosed
Community Features Golf
Waterfront false
Roof Type Asphalt/Composition Shingles
Total Parking Spaces 4
Garage Yes
Building
Foundation Concrete Perimeter
Sewer Public Sewer
Water Public
Others
Senior Community false
Read Less Info
Want to know what your home might be worth? Contact us for a FREE valuation!

Our team is ready to help you sell your home for the highest possible price ASAP
Bought with Sanderson Nascimento • William Raveis R.E. & Home Services
GET MORE INFORMATION

Real Estate Agent | Lic# 9532671







