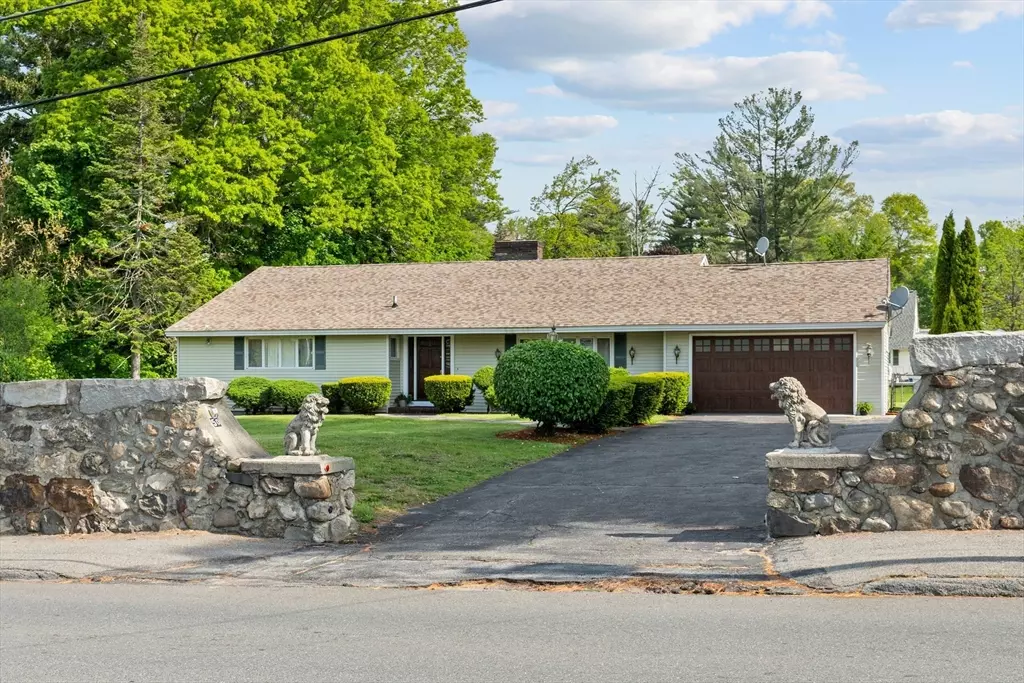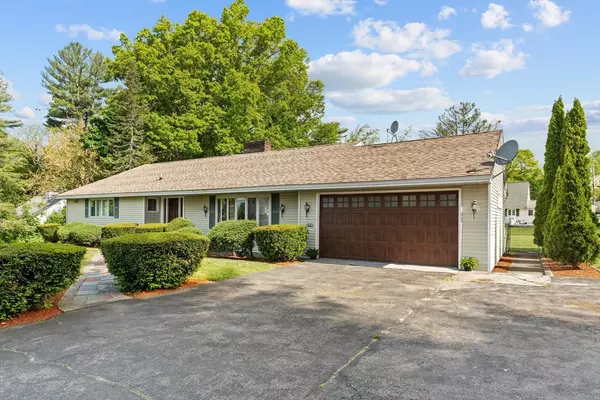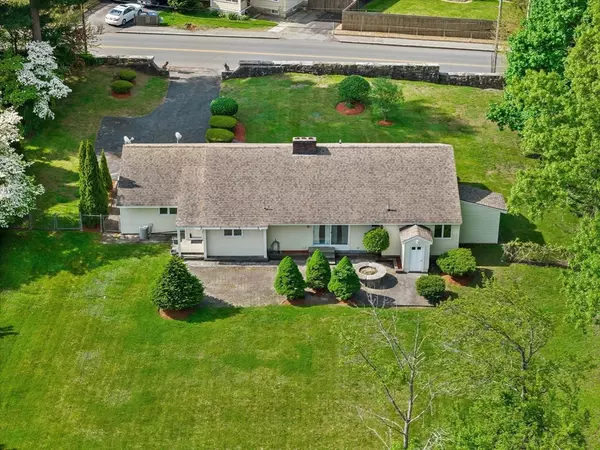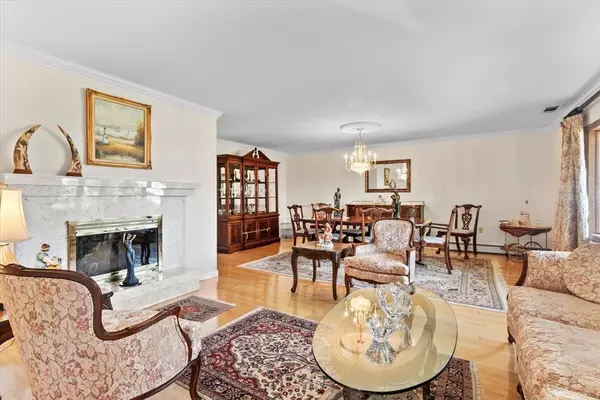$685,000
$659,900
3.8%For more information regarding the value of a property, please contact us for a free consultation.
3 Beds
3.5 Baths
2,734 SqFt
SOLD DATE : 07/23/2024
Key Details
Sold Price $685,000
Property Type Single Family Home
Sub Type Single Family Residence
Listing Status Sold
Purchase Type For Sale
Square Footage 2,734 sqft
Price per Sqft $250
MLS Listing ID 73242148
Sold Date 07/23/24
Style Ranch
Bedrooms 3
Full Baths 3
Half Baths 1
HOA Y/N false
Year Built 1952
Annual Tax Amount $5,740
Tax Year 2024
Lot Size 0.640 Acres
Acres 0.64
Property Description
Step into this contemporary ranch-style home nestled on an oversize lot, where Searles historic walls line the street front, hinting at the timeless elegance within. Enter into a welcoming foyer that leads into a spacious living/dining area with hardwood floors and a marble fireplace, adding a touch of sophistication. The heart of the home lies in its meticulously kept kitchen with granite countertops. Culinary enthusiasts will be delighted, inspiring their inner chef, whether preparing a casual meal for loved ones or hosting a festive gathering in the bright and airy family room with a 2nd fireplace. The extra work-friendly kitchenette lets you keep the prep-work out of the sight. Three spacious bedrooms offer hardwood floors and ample closet space. The en-suite primary features an updated bath. The basement has an office, a game room and a ¾ bath and laundry area. Step outside to a private, spacious patio area and beautiful flat lawn. Don't miss this charming home!
Location
State MA
County Essex
Area Central
Zoning Re
Direction Jackson to East Street or Lawrence to East Street
Rooms
Family Room Closet, Flooring - Stone/Ceramic Tile, Exterior Access, Open Floorplan, Slider
Basement Full, Partially Finished, Interior Entry, Concrete
Primary Bedroom Level Main, First
Dining Room Flooring - Hardwood, Lighting - Overhead, Crown Molding
Kitchen Closet/Cabinets - Custom Built, Flooring - Stone/Ceramic Tile, Window(s) - Picture, Countertops - Stone/Granite/Solid, Open Floorplan
Interior
Interior Features Bathroom - 3/4, Bathroom - Tiled With Shower Stall, Bathroom - Half, Closet, Lighting - Overhead, Crown Molding, Countertops - Paper Based, Cabinets - Upgraded, 3/4 Bath, Foyer, Game Room, Bonus Room
Heating Central, Baseboard
Cooling Central Air
Flooring Tile, Carpet, Hardwood, Flooring - Stone/Ceramic Tile, Flooring - Wall to Wall Carpet
Fireplaces Number 2
Fireplaces Type Family Room, Living Room
Appliance Gas Water Heater, Oven, Dishwasher, Disposal, Trash Compactor, Range, Refrigerator, Washer, Dryer
Exterior
Exterior Feature Patio, Storage, Professional Landscaping, Decorative Lighting, Fenced Yard, Stone Wall
Garage Spaces 2.0
Fence Fenced/Enclosed, Fenced
Community Features Public Transportation, Shopping, Park, Walk/Jog Trails, Golf, Medical Facility, Conservation Area, Highway Access, House of Worship, Public School
Utilities Available for Electric Range, for Electric Oven
Waterfront false
Roof Type Shingle
Total Parking Spaces 8
Garage Yes
Building
Lot Description Cleared, Level
Foundation Concrete Perimeter
Sewer Public Sewer
Water Public
Schools
Elementary Schools Tenney
High Schools Methuen High
Others
Senior Community false
Read Less Info
Want to know what your home might be worth? Contact us for a FREE valuation!

Our team is ready to help you sell your home for the highest possible price ASAP
Bought with Team Valdez Mejia • Keller Williams Realty
GET MORE INFORMATION

Real Estate Agent | Lic# 9532671







