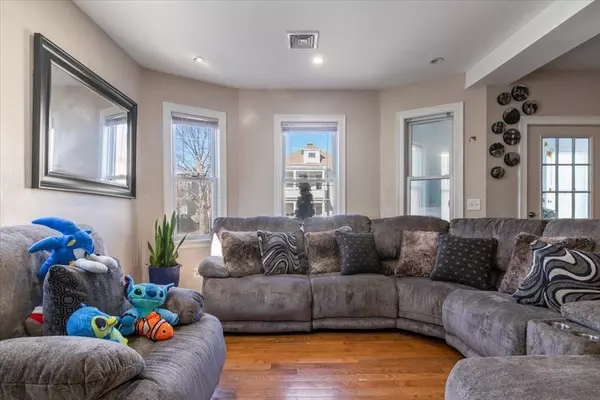$1,310,000
$899,000
45.7%For more information regarding the value of a property, please contact us for a free consultation.
9 Beds
6 Baths
4,860 SqFt
SOLD DATE : 07/23/2024
Key Details
Sold Price $1,310,000
Property Type Multi-Family
Sub Type 3 Family
Listing Status Sold
Purchase Type For Sale
Square Footage 4,860 sqft
Price per Sqft $269
MLS Listing ID 73251182
Sold Date 07/23/24
Bedrooms 9
Full Baths 6
Year Built 1913
Annual Tax Amount $8,958
Tax Year 2024
Lot Size 4,791 Sqft
Acres 0.11
Property Description
Incredible investment opportunity awaits at 25 Sturtevant ave in South Norwood. Well kept 3 family home on a quiet dead end street, walking distance to elementary & middle school. Close to transportation, shopping, dining & more! Each unit has 3 bedrooms and 2 full bathrooms, 9ft ceilings, hardwood flooring throughout and in unit laundry. All units have a light filled sunroom, a spacious living room with electric fireplace & bay window area. Kitchens have tile flooring, dark granite counters, cherry cabinets, stainless appliances and center island plus a dining area. Each bedroom has a ceiling fan and large closet. Full bath with tile tub/shower combo in the hall. Main bedroom has double closets & ensuite with a tiled shower. Each unit has back staircase access leading to basement with separate storage rooms. Back staircase also leads to rear parking area with 2 assigned spaces for each unit. The 3rd floor unit has a pull down attic for additional storage. Water is included in rent.
Location
State MA
County Norfolk
Zoning G
Direction Washington St to Sturtevant Ave
Rooms
Basement Full, Concrete, Unfinished
Interior
Interior Features Mudroom, Ceiling Fan(s), Pantry, Storage, Stone/Granite/Solid Counters, High Speed Internet, Upgraded Countertops, Bathroom with Shower Stall, Bathroom With Tub & Shower, Upgraded Cabinets, Walk-Up Attic, Living Room, Kitchen, Sunroom
Heating Natural Gas
Cooling Central Air
Flooring Tile, Hardwood, Stone/Ceramic Tile, Wood
Fireplaces Number 3
Fireplaces Type Electric
Appliance Range, Dishwasher, Microwave, Refrigerator, Washer, Dryer, Range Hood
Laundry Gas Dryer Hookup, Washer Hookup
Exterior
Exterior Feature Rain Gutters
Community Features Public Transportation, Shopping, Pool, Tennis Court(s), Park, Walk/Jog Trails, Golf, Medical Facility, Laundromat, Bike Path, Conservation Area, Highway Access, House of Worship, Private School, Public School, T-Station, Sidewalks
Utilities Available for Gas Range, for Gas Dryer, Washer Hookup
Waterfront false
Roof Type Shingle
Total Parking Spaces 6
Garage No
Building
Lot Description Level
Story 6
Foundation Concrete Perimeter
Sewer Public Sewer
Water Public
Schools
Elementary Schools Balch
Middle Schools Coakley Ms
High Schools Norwood Hs
Others
Senior Community false
Read Less Info
Want to know what your home might be worth? Contact us for a FREE valuation!

Our team is ready to help you sell your home for the highest possible price ASAP
Bought with Grace Li • PlanSmart Realty LLC
GET MORE INFORMATION

Real Estate Agent | Lic# 9532671






