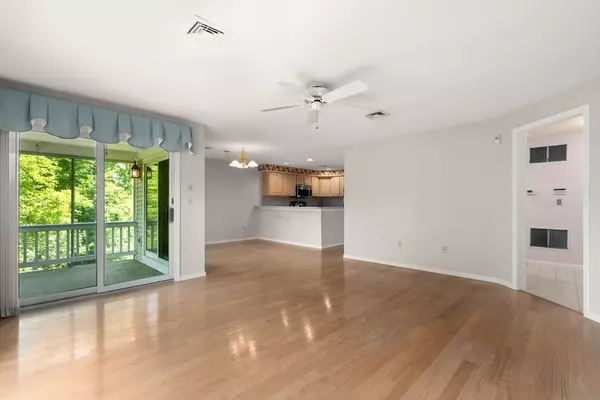$425,000
$449,000
5.3%For more information regarding the value of a property, please contact us for a free consultation.
2 Beds
2 Baths
1,083 SqFt
SOLD DATE : 07/22/2024
Key Details
Sold Price $425,000
Property Type Condo
Sub Type Condominium
Listing Status Sold
Purchase Type For Sale
Square Footage 1,083 sqft
Price per Sqft $392
MLS Listing ID 73250339
Sold Date 07/22/24
Bedrooms 2
Full Baths 2
HOA Fees $564/mo
Year Built 1992
Annual Tax Amount $4,528
Tax Year 2024
Property Description
Welcome to this delightful condominium located in the highly sought-after River Run community! This 2-bedroom, 2-bath unit boasts an open floor plan with stunning hardwood floors in the main living areas and cozy carpet in the bedrooms. The well-maintained kitchen features stainless steel appliances with a convenient breakfast bar. The spacious dining area opens to a screened porch through a sliding door, seamlessly connecting to the living room, making it ideal for entertaining. Both bedrooms are filled with natural sunlight. The primary bedroom offers ample closet space and access to a full bath. Additional perks include In-Unit laundry, a dedicated garage space, a large adjacent storage unit, and a utility room with extra storage. Community amenities include swimming pool and a clubhouse. Minutes away from Liberty Tree mall, dining, + walking trails. EXCELLENT option for first-time homebuyers looking for an alternative to renting or empty nesters seeking to down size!
Location
State MA
County Essex
Zoning R1A
Direction High St to Purchase St to Constitution to Abington Rd - Left into River Run
Rooms
Basement Y
Primary Bedroom Level First
Dining Room Flooring - Hardwood, Exterior Access, Open Floorplan, Slider
Kitchen Flooring - Hardwood, Stainless Steel Appliances
Interior
Heating Forced Air, Electric
Cooling Central Air
Flooring Wood, Tile, Carpet
Appliance Range, Dishwasher, Microwave, Refrigerator, Freezer, Washer, Dryer
Laundry Laundry Closet, Flooring - Hardwood, Main Level, First Floor, In Unit, Electric Dryer Hookup
Exterior
Exterior Feature Porch - Screened
Garage Spaces 1.0
Community Features Public Transportation, Shopping, Pool, Park, Walk/Jog Trails, Medical Facility, Bike Path, Highway Access, House of Worship, Private School, Public School
Utilities Available for Electric Range, for Electric Dryer
Waterfront false
Roof Type Shingle
Total Parking Spaces 2
Garage Yes
Building
Story 1
Sewer Public Sewer
Water Public
Schools
Elementary Schools Riverside
Middle Schools Holton Richmond
High Schools Danvers High
Others
Pets Allowed Yes
Senior Community false
Read Less Info
Want to know what your home might be worth? Contact us for a FREE valuation!

Our team is ready to help you sell your home for the highest possible price ASAP
Bought with Denise McCarthy • Coldwell Banker Realty - North Reading
GET MORE INFORMATION

Real Estate Agent | Lic# 9532671







