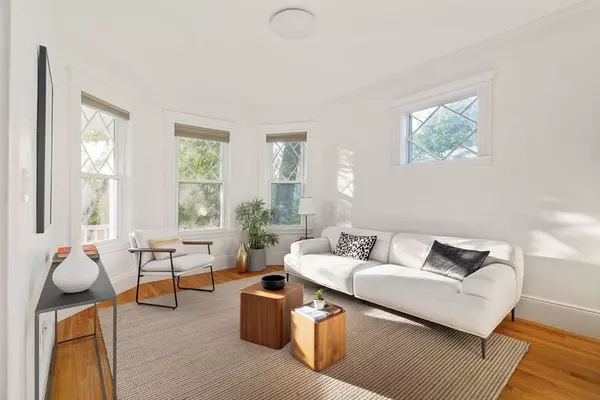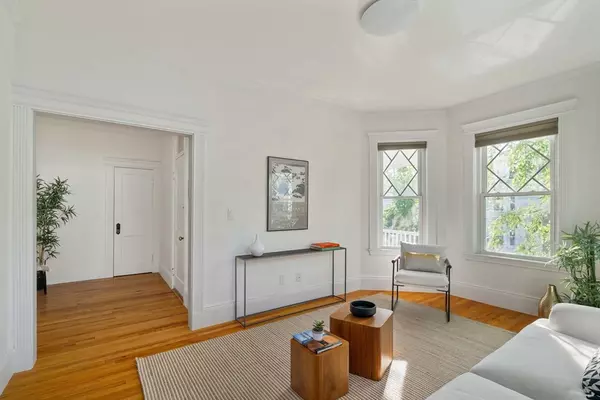$1,080,000
$1,028,000
5.1%For more information regarding the value of a property, please contact us for a free consultation.
3 Beds
1 Bath
1,090 SqFt
SOLD DATE : 07/17/2024
Key Details
Sold Price $1,080,000
Property Type Condo
Sub Type Condominium
Listing Status Sold
Purchase Type For Sale
Square Footage 1,090 sqft
Price per Sqft $990
MLS Listing ID 73247411
Sold Date 07/17/24
Bedrooms 3
Full Baths 1
HOA Fees $250/mo
Year Built 1900
Annual Tax Amount $5,191
Tax Year 24
Property Description
Situated in the heart of Cambridge Port, within a short walk of the Charles River, Central or Kendall Square, this chic Parisian-style 3-bedroom flat with timeless design aesthetic and classic sensibility offers versatility and tons of natural light! High ceiling, blonde oak floors and crown moldings grace this renovated interior. It boasts an entry foyer to greet you along with a gallery hallway with a generous front bay-windowed living room. The kitchen is designed with white cabinets, quartz tops and stainless-steel appliances, and has access to a large rear deck for summer dining. The dining rooms with a China cabinet opens through French doors to a 3rd bedroom/ home office or second living room. The bathroom has classic subway tiles. Enjoy two decks, front for sunset hours, back for mornings cafe. New siding. New boiler. One off street parking space and large storage room in basement complete this beautiful home with character! T.J, W.F, and small local shops nearby.
Location
State MA
County Middlesex
Area Cambridgeport
Zoning 999
Direction Between Chestnut Street and Putnam Avenue
Rooms
Basement Y
Primary Bedroom Level Second
Dining Room Flooring - Hardwood
Kitchen Flooring - Hardwood, Countertops - Stone/Granite/Solid, Deck - Exterior, Remodeled, Stainless Steel Appliances, Gas Stove
Interior
Heating Baseboard, Steam
Cooling Window Unit(s)
Flooring Tile, Hardwood
Appliance Range, Dishwasher, Disposal, Microwave, Refrigerator, Washer, Dryer
Laundry Flooring - Hardwood, Pantry, Second Floor, In Unit
Exterior
Exterior Feature Deck - Composite
Community Features Public Transportation, Shopping, Pool, Tennis Court(s), Park, Public School, T-Station, University
Utilities Available for Gas Range
Waterfront false
Waterfront Description Beach Front,River,0 to 1/10 Mile To Beach,Beach Ownership(Public)
Roof Type Rubber
Total Parking Spaces 1
Garage No
Building
Story 1
Sewer Public Sewer
Water Public
Schools
High Schools Crls
Others
Senior Community false
Read Less Info
Want to know what your home might be worth? Contact us for a FREE valuation!

Our team is ready to help you sell your home for the highest possible price ASAP
Bought with The Tabassi Team • RE/MAX Partners Relocation
GET MORE INFORMATION

Real Estate Agent | Lic# 9532671







