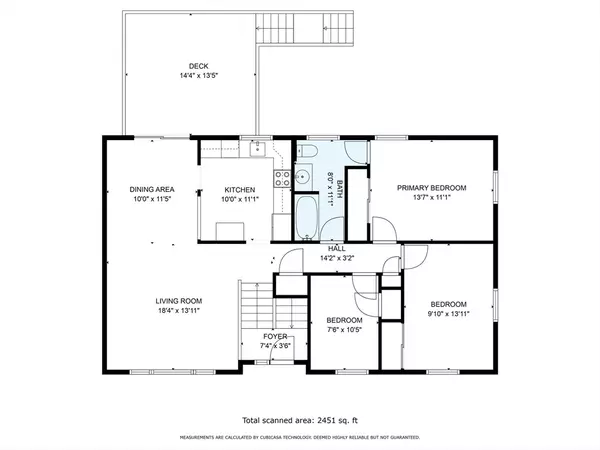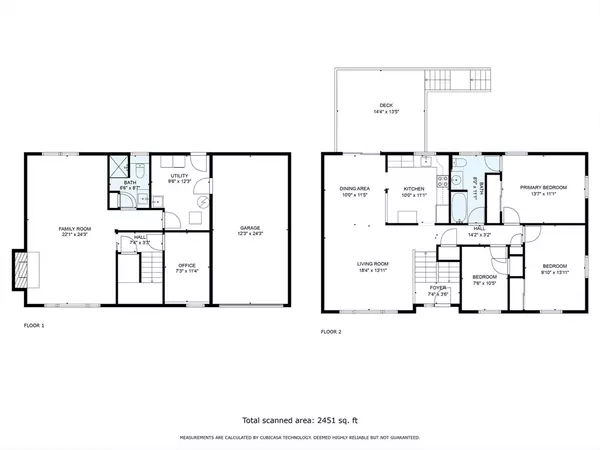$750,000
$765,000
2.0%For more information regarding the value of a property, please contact us for a free consultation.
3 Beds
2 Baths
1,798 SqFt
SOLD DATE : 07/17/2024
Key Details
Sold Price $750,000
Property Type Single Family Home
Sub Type Single Family Residence
Listing Status Sold
Purchase Type For Sale
Square Footage 1,798 sqft
Price per Sqft $417
MLS Listing ID 73232622
Sold Date 07/17/24
Style Split Entry
Bedrooms 3
Full Baths 2
HOA Y/N false
Year Built 1983
Annual Tax Amount $5,880
Tax Year 2024
Lot Size 0.290 Acres
Acres 0.29
Property Description
Location is just one of the many great things about this home. Conveniently located for highway access, shops and restaurants, but nestled in a neighborhood. As you enter the home and ascend to the main level you are greeted by a sun filled open concept living room/dining room with a bow window in the living room replaced 2016. Make your way from the dining room through the slider that was replaced 2016 to the large updated composite deck that overlooks your backyard. Ample size kitchen has plentily of counter space and cabinets. Primary bedroom with good size closet has direct entry to full bathroom, which can also be accessed through the hall. Two more bedrooms can be found on the main floor. Lower level you will find a home office or can be used as a playroom, oversized front to back family room with floor to ceiling brick fireplace and 3/4 bathroom was updated in 2021. Utility/laundry room has access to backyard and one car garage. Roof 2016, Oil tank 2023, Hot water tank 2022.
Location
State MA
County Middlesex
Zoning RO
Direction Use GPS
Rooms
Family Room Flooring - Wall to Wall Carpet, Window(s) - Bay/Bow/Box
Basement Partially Finished, Interior Entry, Garage Access
Primary Bedroom Level First
Dining Room Flooring - Hardwood, Deck - Exterior, Slider
Kitchen Flooring - Vinyl
Interior
Interior Features Home Office
Heating Forced Air, Oil
Cooling Central Air
Flooring Wood, Tile, Carpet, Laminate
Fireplaces Number 1
Fireplaces Type Family Room
Appliance Electric Water Heater, Range, Dishwasher, Disposal, Refrigerator, Washer, Dryer
Laundry Electric Dryer Hookup, Washer Hookup, Sink, In Basement
Exterior
Exterior Feature Deck - Composite
Garage Spaces 1.0
Community Features Public Transportation, Shopping, Park, Medical Facility, Highway Access, House of Worship
Utilities Available for Electric Range, for Electric Dryer, Washer Hookup
Waterfront false
Roof Type Shingle
Total Parking Spaces 4
Garage Yes
Building
Lot Description Corner Lot
Foundation Concrete Perimeter
Sewer Public Sewer
Water Public
Schools
Elementary Schools Memorial
Middle Schools Marshall
High Schools Burlington High
Others
Senior Community false
Read Less Info
Want to know what your home might be worth? Contact us for a FREE valuation!

Our team is ready to help you sell your home for the highest possible price ASAP
Bought with Julie Duncan • Barrett Sotheby's International Realty
GET MORE INFORMATION

Real Estate Agent | Lic# 9532671







