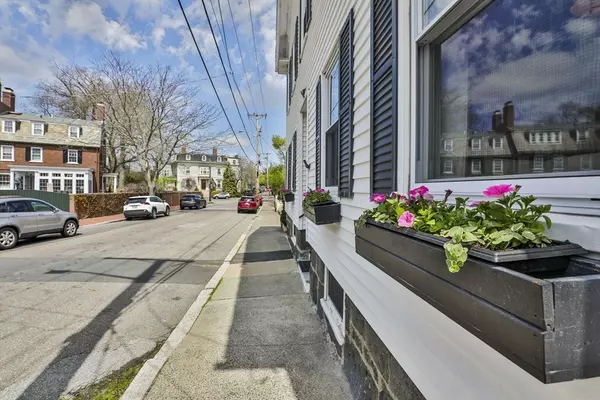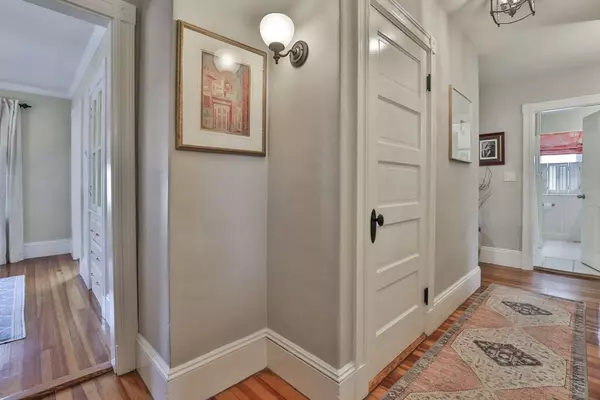$529,000
$565,000
6.4%For more information regarding the value of a property, please contact us for a free consultation.
2 Beds
1 Bath
1,110 SqFt
SOLD DATE : 07/19/2024
Key Details
Sold Price $529,000
Property Type Condo
Sub Type Condominium
Listing Status Sold
Purchase Type For Sale
Square Footage 1,110 sqft
Price per Sqft $476
MLS Listing ID 73234214
Sold Date 07/19/24
Bedrooms 2
Full Baths 1
HOA Fees $216/mo
Year Built 1915
Annual Tax Amount $5,280
Tax Year 2024
Property Description
Stunning 1st floor unit, in Salem's most desirable McIntire district. This gorgeously updated unit lives like a single family house, embodying superb modern amenities, while maintaining old world charm, from high ceilings, crown molding, beautiful Douglas fir floors, to its formal dining room. Sunny and elegant, whether entertaining in the beautiful living area, or cooking in your gourmet kitchen, it is the best of all worlds. Full laundry room, small screened porch, + large basement storage, and keyless, self locking security. This unit/ building has many recent improvements, and is a stones throw/walk to all that the village has to offer, while being the quietest of neighborhoods. This unit boasts best location, low condo fees, gorgeous interior, and your own 3 car driveway, exclusive to this unit. $$$ in custom window treatments remain with property. Pet friendly!. SELLER WILL NOT ENTERTAIN HOME SALE CONTINGENICES WITHOUT FINITE DATES.
Location
State MA
County Essex
Zoning R2
Direction Broad to Flint Street
Rooms
Basement Y
Dining Room Closet - Linen, Closet/Cabinets - Custom Built, Flooring - Hardwood, Lighting - Pendant, Crown Molding
Kitchen Bathroom - Full, Flooring - Wood, Countertops - Stone/Granite/Solid, Countertops - Upgraded, Kitchen Island, Storage, Lighting - Pendant, Crown Molding
Interior
Interior Features Internet Available - Broadband
Heating Forced Air, Oil, Unit Control
Cooling Window Unit(s)
Flooring Wood, Tile, Hardwood
Fireplaces Number 1
Fireplaces Type Living Room
Appliance Range, Oven, Dishwasher, Disposal, Microwave, Refrigerator, Freezer, ENERGY STAR Qualified Dishwasher, ENERGY STAR Qualified Washer
Laundry Bathroom - 1/4, Closet/Cabinets - Custom Built, Flooring - Laminate, Countertops - Stone/Granite/Solid, Countertops - Upgraded, Electric Dryer Hookup, Walk-in Storage, Washer Hookup, Sink
Exterior
Exterior Feature Balcony / Deck, Porch - Enclosed, Porch - Screened, Fenced Yard, Rain Gutters
Fence Security, Fenced
Community Features Public Transportation, Shopping, Pool, Tennis Court(s), Park, Walk/Jog Trails, Golf, Medical Facility, Laundromat, Bike Path, Highway Access, House of Worship, Marina, Public School, T-Station, University
Utilities Available for Electric Range, for Electric Oven, for Electric Dryer
Waterfront false
Waterfront Description Beach Front,Bay,Harbor,Ocean,1/2 to 1 Mile To Beach,Beach Ownership(Public)
Roof Type Slate
Total Parking Spaces 3
Garage No
Building
Story 1
Sewer Public Sewer
Water Public
Others
Pets Allowed Yes w/ Restrictions
Senior Community false
Read Less Info
Want to know what your home might be worth? Contact us for a FREE valuation!

Our team is ready to help you sell your home for the highest possible price ASAP
Bought with Ellen Crawford • William Raveis R.E. & Home Services
GET MORE INFORMATION

Real Estate Agent | Lic# 9532671







