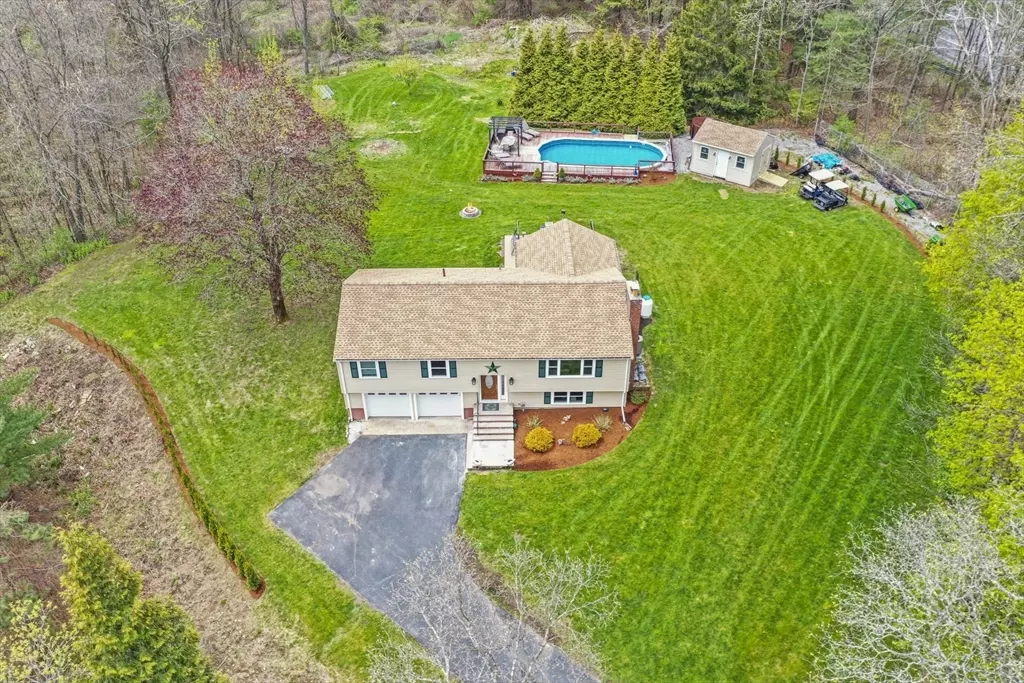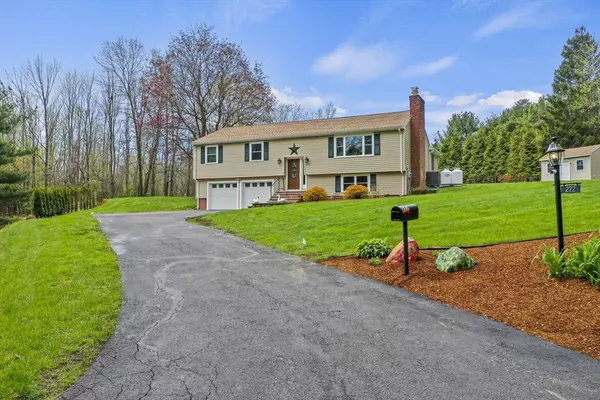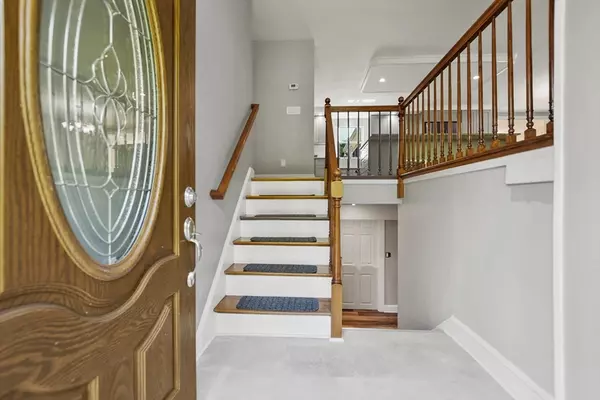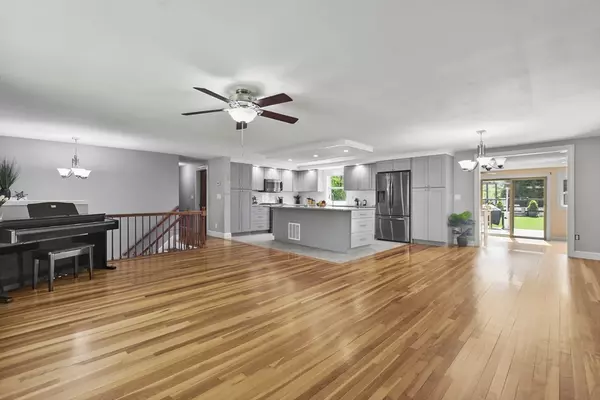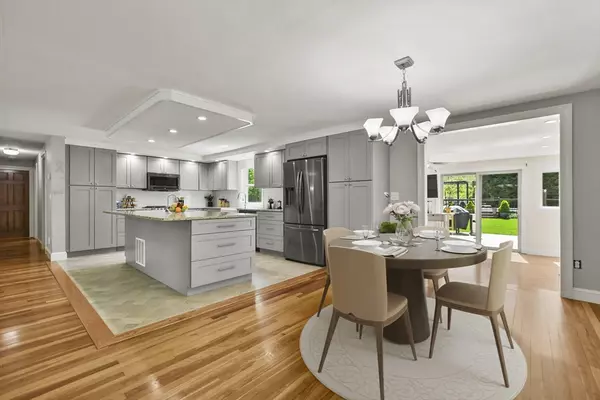$828,900
$828,900
For more information regarding the value of a property, please contact us for a free consultation.
3 Beds
2 Baths
1,998 SqFt
SOLD DATE : 07/19/2024
Key Details
Sold Price $828,900
Property Type Single Family Home
Sub Type Single Family Residence
Listing Status Sold
Purchase Type For Sale
Square Footage 1,998 sqft
Price per Sqft $414
MLS Listing ID 73239316
Sold Date 07/19/24
Style Split Entry
Bedrooms 3
Full Baths 2
HOA Y/N false
Year Built 1959
Annual Tax Amount $7,671
Tax Year 2024
Lot Size 1.010 Acres
Acres 1.01
Property Description
Escape to your own private oasis! This breathtaking home sits on a sprawling 1-acre lot in Andover offering the perfect blend of seclusion and convenience. Enjoy the peace of mind provided by a private driveway owned & maintained by the town. The expansive backyard features a refreshing half-inground pool & a brand new low-maintenance composite deck, ideal for entertaining guests or simply relaxing in the sun. A sound barrier wall is also being built where the highway meets the yard, enhancing your tranquility. Head inside & discover updates GALORE in your open floor plan home that seamlessly connects the kitchen, dining room, & living room. Offering 3 bedrooms and 2 bathrooms, this home is ready for you! The finished lower level offers versatile space for a home office, gym, or playroom, allowing you to customize the space to suit your needs. Close to major highways and top-rated schools. Additional features include newly renovated kitchen and primary bath, and newer roof and windows!
Location
State MA
County Essex
Zoning SRC
Direction MA 133/Lowell St, left onto Greenwood Rd, Left onto High Plain Rd
Rooms
Basement Finished
Primary Bedroom Level First
Dining Room Flooring - Hardwood, Open Floorplan
Kitchen Flooring - Vinyl, Countertops - Stone/Granite/Solid, Countertops - Upgraded, Kitchen Island, Breakfast Bar / Nook, Cabinets - Upgraded, Recessed Lighting, Stainless Steel Appliances, Gas Stove
Interior
Interior Features Closet, Closet/Cabinets - Custom Built, Cable Hookup, Bonus Room, Sun Room, Central Vacuum
Heating Forced Air, Propane
Cooling Central Air
Flooring Vinyl, Hardwood, Flooring - Vinyl
Fireplaces Number 1
Fireplaces Type Living Room
Appliance Water Heater, Tankless Water Heater, Range, Dishwasher, Microwave, Refrigerator
Laundry Electric Dryer Hookup, Washer Hookup, In Basement
Exterior
Exterior Feature Deck - Composite, Pool - Inground, Pool - Above Ground, Rain Gutters, Storage, Screens
Garage Spaces 2.0
Pool In Ground, Above Ground
Community Features Golf, Conservation Area, Highway Access, House of Worship, Private School, Public School
Utilities Available for Gas Range, for Electric Dryer, Washer Hookup
Roof Type Shingle
Total Parking Spaces 5
Garage Yes
Private Pool true
Building
Lot Description Wooded
Foundation Concrete Perimeter
Sewer Private Sewer
Water Private
Architectural Style Split Entry
Others
Senior Community false
Read Less Info
Want to know what your home might be worth? Contact us for a FREE valuation!

Our team is ready to help you sell your home for the highest possible price ASAP
Bought with Bob Barcelos • Century 21 McLennan & Company
GET MORE INFORMATION
Real Estate Agent | Lic# 9532671


