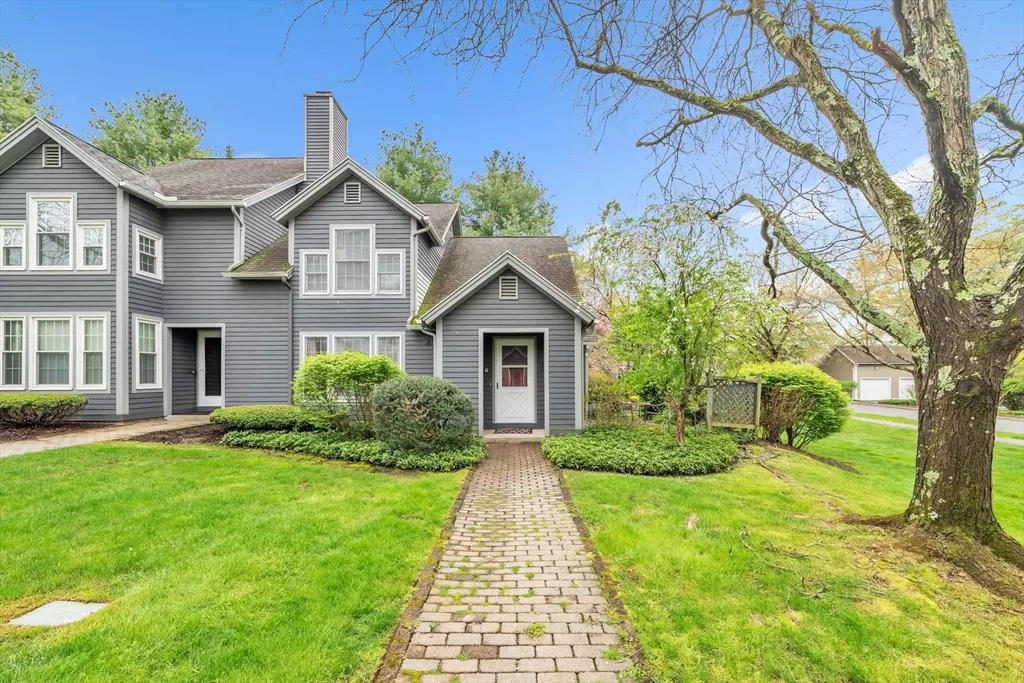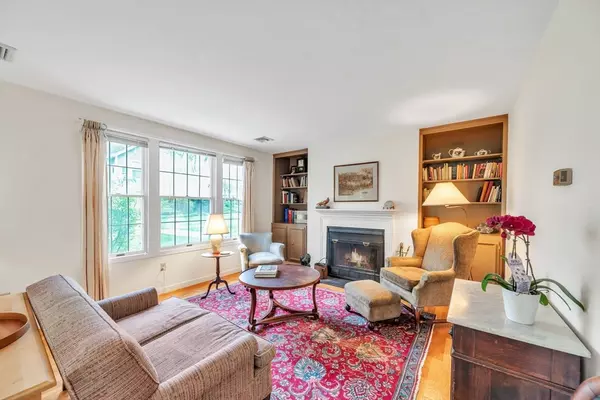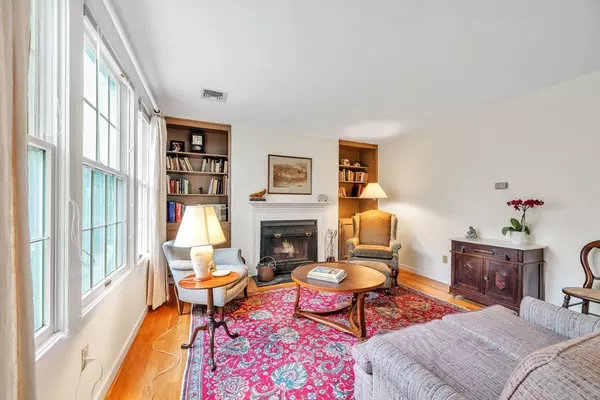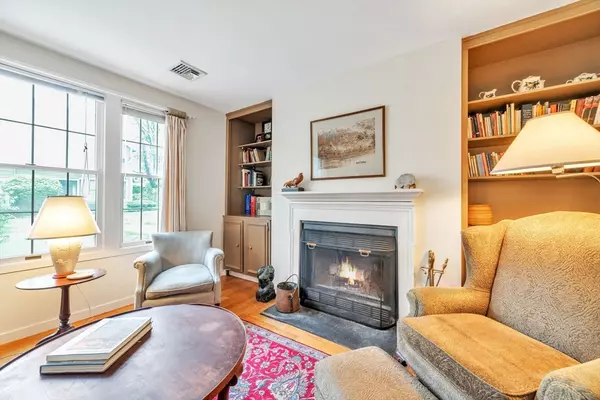$420,000
$425,000
1.2%For more information regarding the value of a property, please contact us for a free consultation.
3 Beds
2 Baths
1,310 SqFt
SOLD DATE : 07/19/2024
Key Details
Sold Price $420,000
Property Type Condo
Sub Type Condominium
Listing Status Sold
Purchase Type For Sale
Square Footage 1,310 sqft
Price per Sqft $320
MLS Listing ID 73234560
Sold Date 07/19/24
Bedrooms 3
Full Baths 2
HOA Fees $422/mo
Year Built 1985
Annual Tax Amount $7,215
Tax Year 2024
Property Description
Privacy abounds in this lovely condo with flowering trees, green lawns and a private patio in sought after Amity Place. This is a particularly desirable condo with a first-floor bedroom and adjoining bath and laundry. The kitchen is full of windows and a wonderful, sophisticated vibe. Much of the living area on the first floor has hardwood floors. The living room has large windows and a fireplace flanked with built in bookcases. Upstairs are 2 more bedrooms or art studio (as one bedroom is currently used) and bathroom. Off living area is a private, sheltered patio. This condo is easy to access with walkways and sidewalks to mailboxes, bus, restaurants, U Mass football games and shopping whether it’s on University Drive or a walk up the street to the center of town with churches, farmer’s market ,library, movie theater and coffee shops . Yes: it has a 1 car garage with storage above. It is rare that this floor plan and wonderful location comes on the market.
Location
State MA
County Hampshire
Zoning Resid
Direction GPS
Rooms
Basement N
Primary Bedroom Level Main, First
Dining Room Flooring - Hardwood, Slider
Kitchen Flooring - Hardwood
Interior
Heating Heat Pump, Electric
Cooling Heat Pump
Flooring Tile, Carpet, Hardwood
Fireplaces Number 1
Fireplaces Type Living Room
Appliance Range, Dishwasher, Refrigerator, Washer, Dryer
Laundry Main Level, First Floor, In Unit
Exterior
Exterior Feature Porch, Patio
Garage Spaces 1.0
Community Features Public Transportation, Shopping, Walk/Jog Trails, Golf, Medical Facility, Laundromat, Bike Path, Conservation Area, Highway Access, House of Worship, Private School, Public School, University
Utilities Available for Electric Range
Roof Type Shingle
Total Parking Spaces 1
Garage Yes
Building
Story 2
Sewer Public Sewer
Water Public
Schools
Elementary Schools Wildwood
Middle Schools Arms
High Schools Arhs
Others
Pets Allowed Yes w/ Restrictions
Senior Community false
Read Less Info
Want to know what your home might be worth? Contact us for a FREE valuation!

Our team is ready to help you sell your home for the highest possible price ASAP
Bought with Ruthie Oland • Keller Williams Realty
GET MORE INFORMATION

Real Estate Agent | Lic# 9532671







